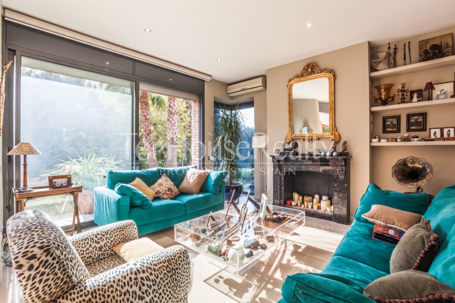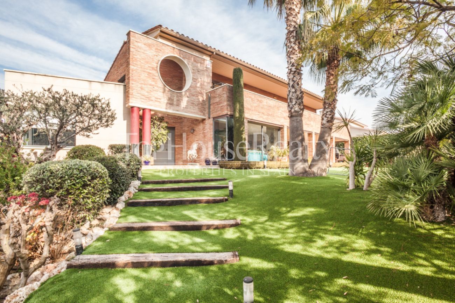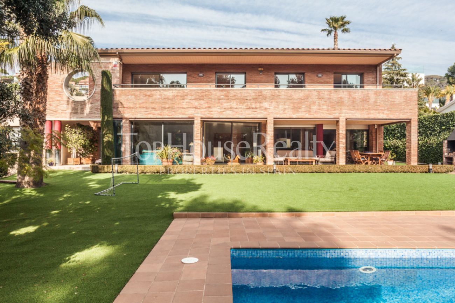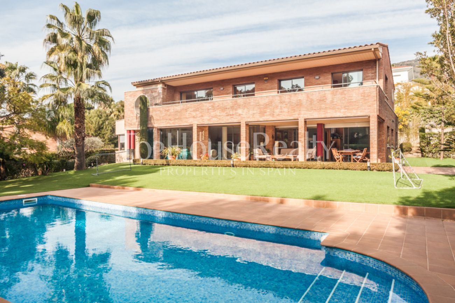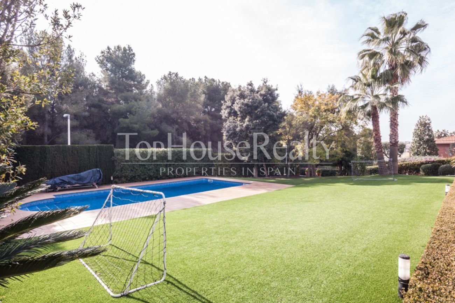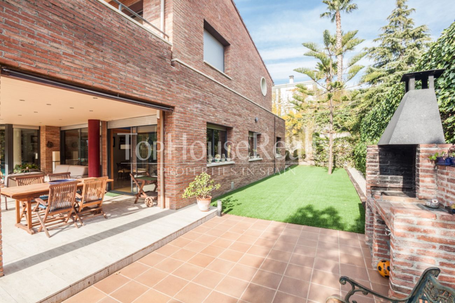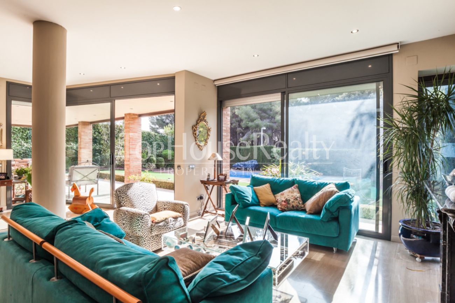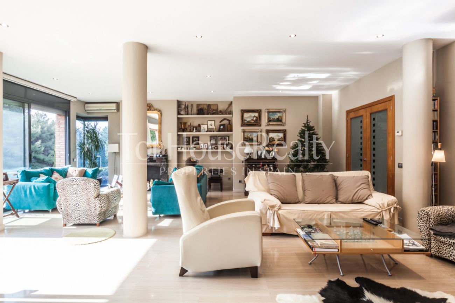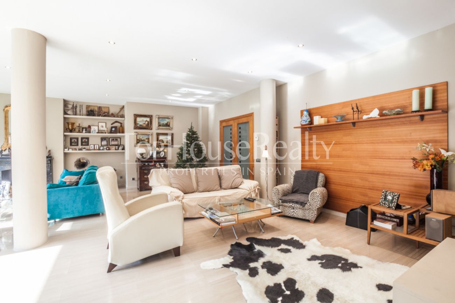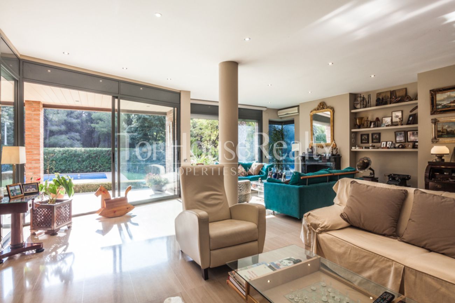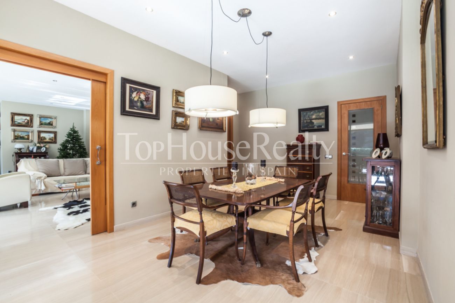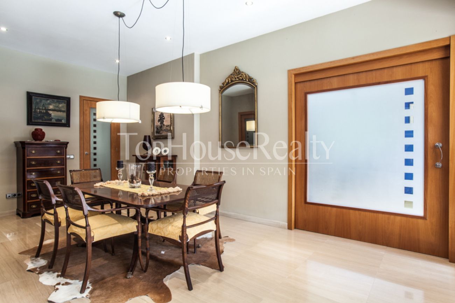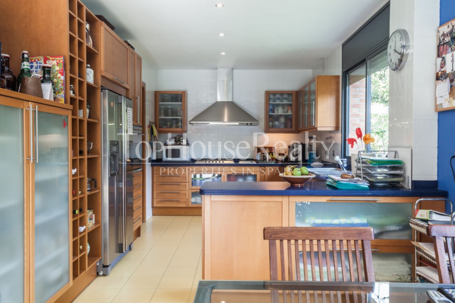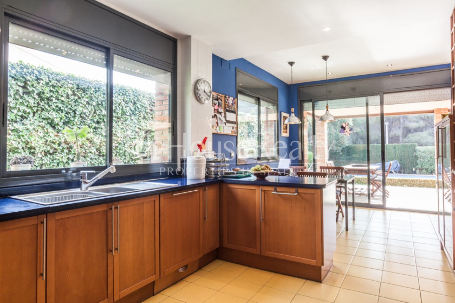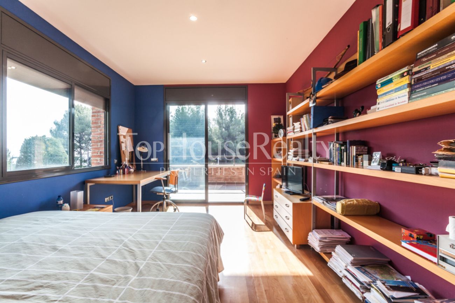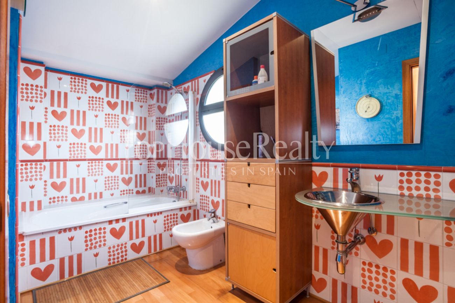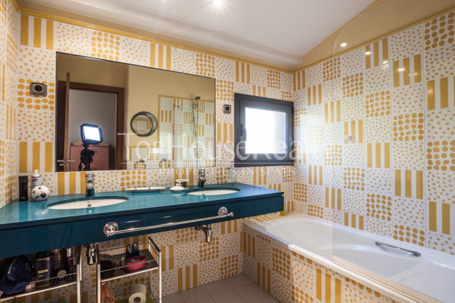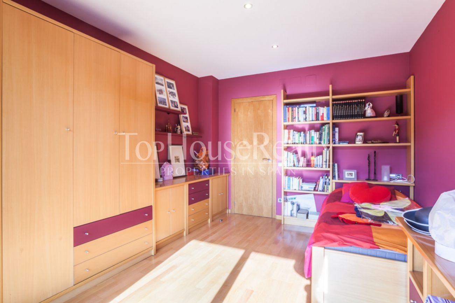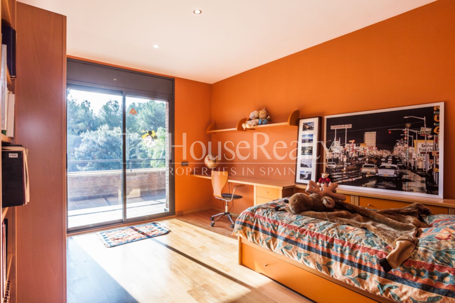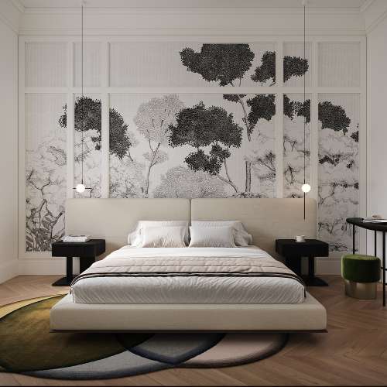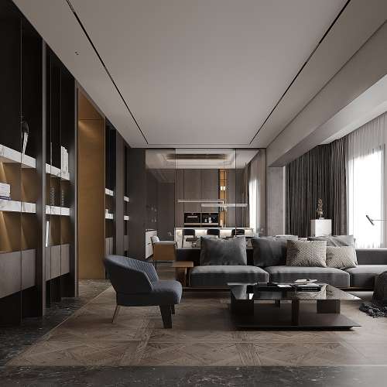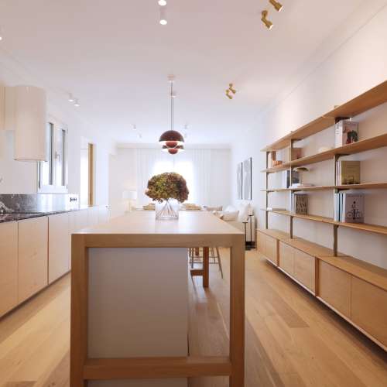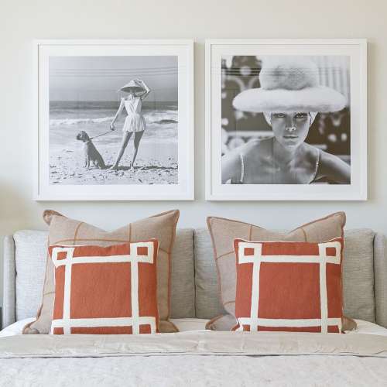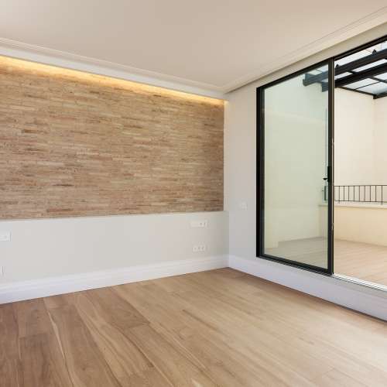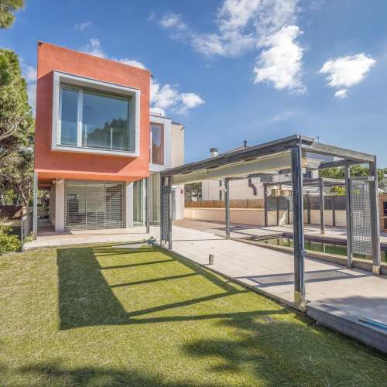The house is situated in a historical town of Teià, one of the biggest wine producing towns in the Roman times now converted into one of the best tourist and permanent residence destinations only two kilometres from the beach and very close to Barcelona. The coast of Maresme is becoming more and more famous, especially for the beauty of its mountains and its location on the map of Catalonia.
The house is situated in a residential area of high-class properties in front of a pine tree forest area very close to a tennis club. It is located on a land of 1,300 square metres, one of the biggest parcels of the area. Its living space is 580 square metres distributed over two floors of the building and the basement used for parking.
One can enter the property by crossing a garden using a path leading to the main entrance. The entrance door is followed by a spacious hallway with a big closet and two collectors' motorcycles. On the left one will find the main bedroom, a very spacious room with a wardrobe and a big bathroom with a bath and a shower.
The hallway continues in a corridor leading to a large light south-oriented living room with glass doors to the garden and to the swimming pool. The living room is connected with a dining room with a window with views of the garden which can be closed in order to create an ultimate feeling of privacy. The kitchen is very spacious and convenient, it also has exit to the terrace.
The upper floor accommodates a big hall surrounded by three bedrooms. Two bedrooms with a private bathroom were designed by Agatha Ruiz de la Prada. One of the big bedrooms is now used as an office and a study area, but it could be easily transformed into a spacious bedroom. Three of the rooms have exits to a big terrace on the southern facade with views of the swimming pool and pine trees.
All the rooms of the house are spacious and comfortable. The majority of the furniture will stay in the house since it was custom-built.
