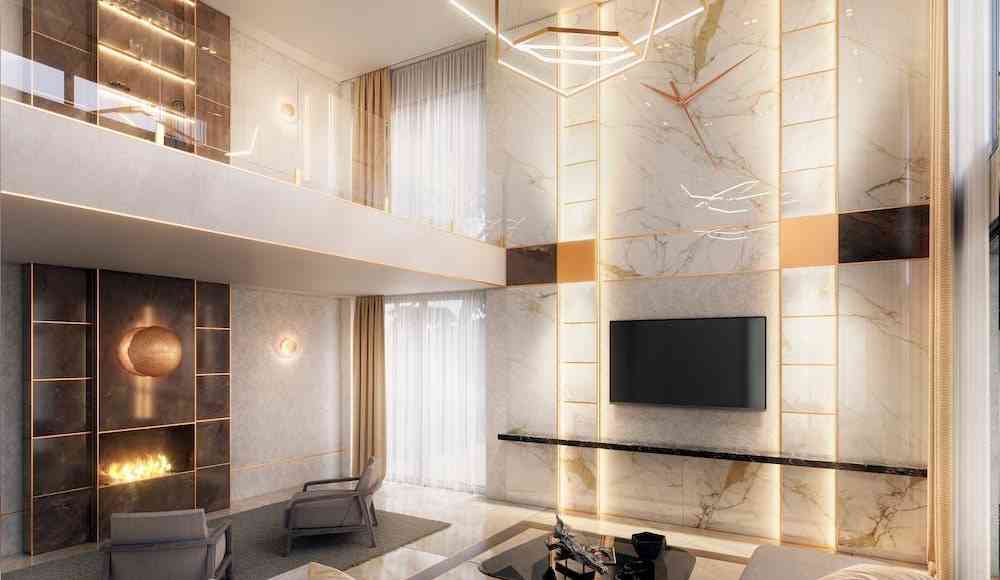
The architectural bureau THR Arquitectura, headed by Russian-speaking architect Robert Podyapolsky, provides design services for residential and public facilities in Spain
We suggest solutions with particular aesthetic and emotional characteristics based on the unique needs of each customer and the particularities of the land. In other words, we find homes that provide comfort for you and your loved ones.
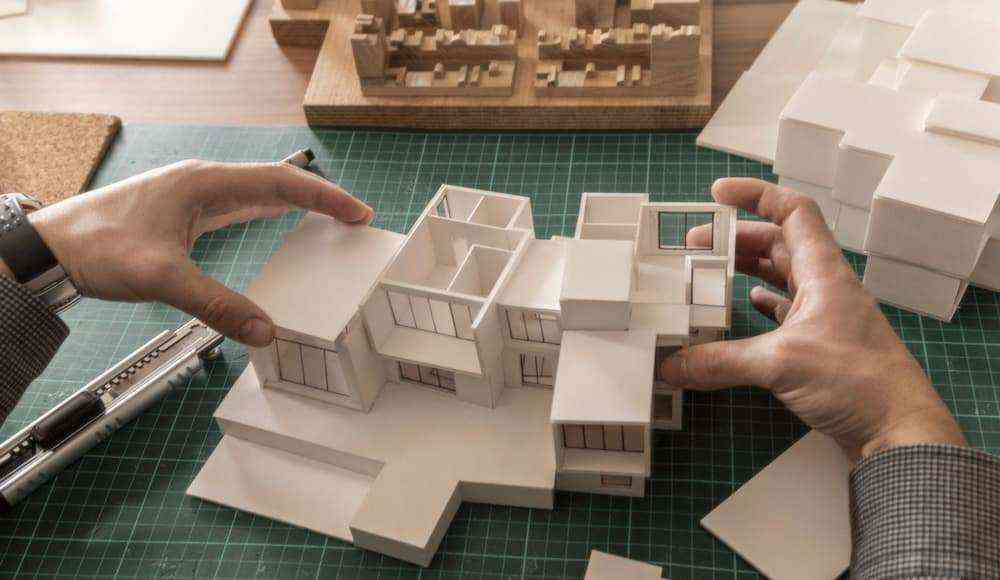
Thanks to our close collaboration with the Top House Realty Construction Department, we have accumulated extensive experience in preparing construction documentation and implementing various technological systems. We pay special attention to environmental friendliness and energy saving features of the technologies used. We provide all the appropriate documents to make the construction process as easy and understandable as possible.
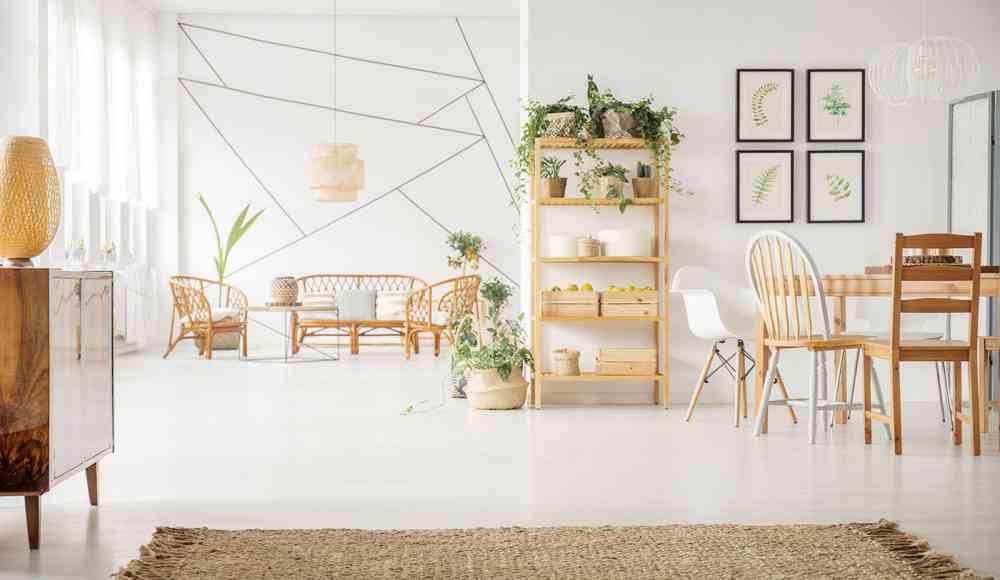
Top House Realty provides a full range of services for the real estate design and design and supports the accompanying design work in the process of implementation.
Request a projectDevelopment in Spain is strictly regulated by urban planning regulations. They are different in each autonomous region and each municipality.
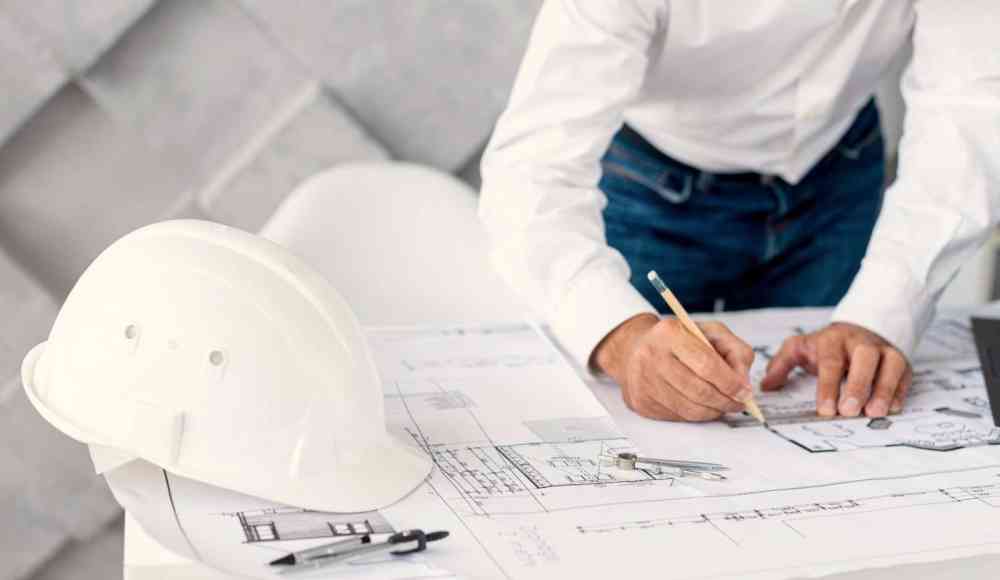
Different people have different needs for space, how it is used and how it is perceived. In an architectural project, such individuality manifests itself not only in the functional schematics of the building, but also in the configuration (shape, proportions, dimensions) of the spaces itself, as well as the ways they are interconnected.
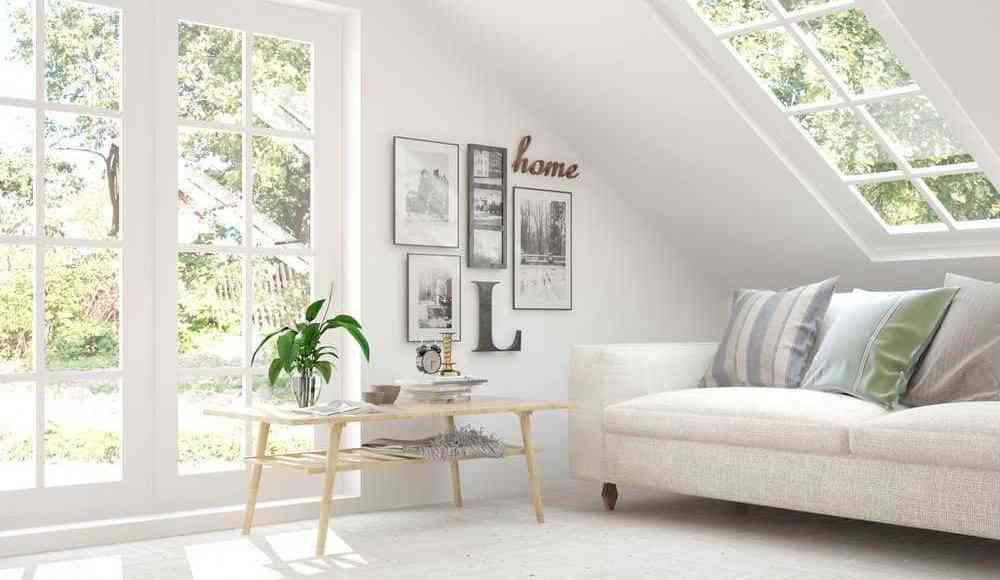
An architectural project is always located in a specific location, which has its own specific physical, historical and cultural characteristics. Attention to these details requires additional effort on the part of the designer.

In 1982, the World Health Organization approved the concept of The Sick Building Syndrome. This concept designates those buildings that negatively affect the health of their users. According to WHO estimates, 30% of all buildings suffer from this syndrome.
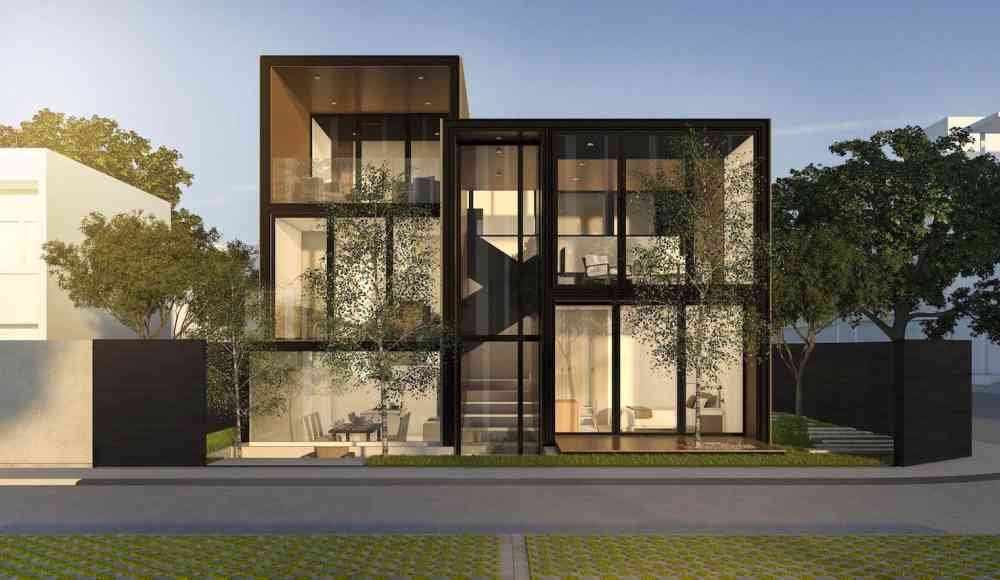
Top House Realty is a licensed construction company with headquarters in Barcelona, Spain. Since 2008, we have been implementing projects for the construction and renovation of residential and commercial real estate in Spain:
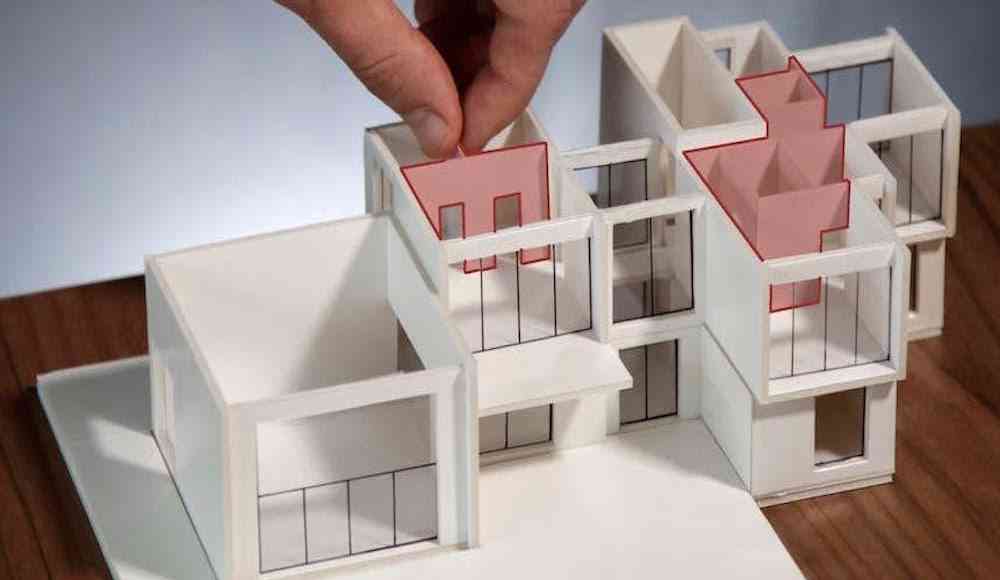
We implement projects of any complexity for the construction and renovation of residential and commercial real estate in Spain:
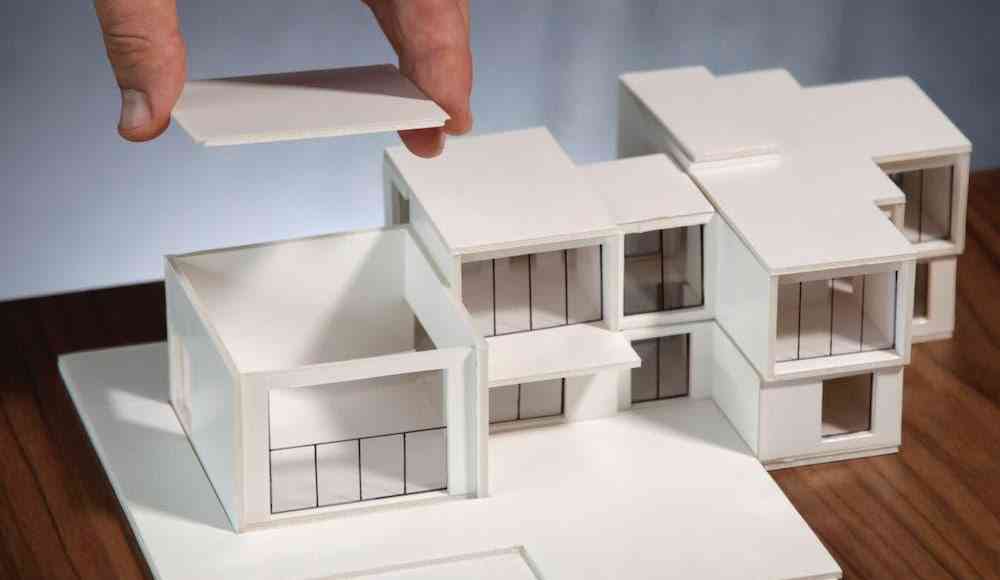
At your request, we can develop all stages of an architectural project, or take over specific parts.
Order a projectIn 2012 our team became the winner of the ARCILAB competition, and in 2014 we became finalists of the competition for the microdistrict project in Moscow's South-Eastern Administrative District
Podyapolsky Robert
Architect, graduate of the Polytechnic University Architecture Faculty of Barcelona. Head of the Construction Department Top House Realty
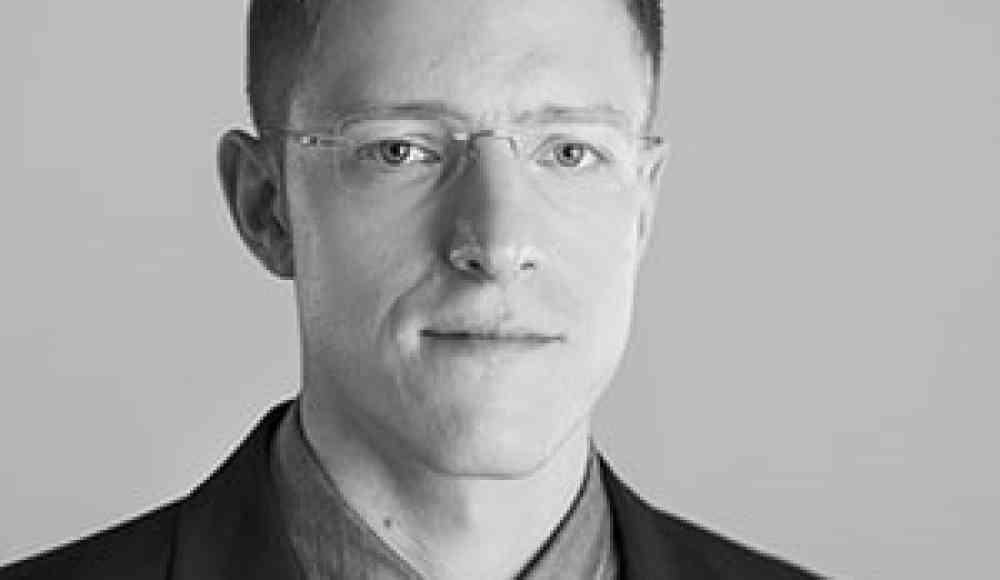
Our team of highly qualified architects and designers made it to the finals in 2017 at the international competition for the design of residential buildings in Piazza Glories in Barcelona
Jose Camagno Vigna
Architect, graduate of the Polytechnic University Architecture Faculty of Barcelona
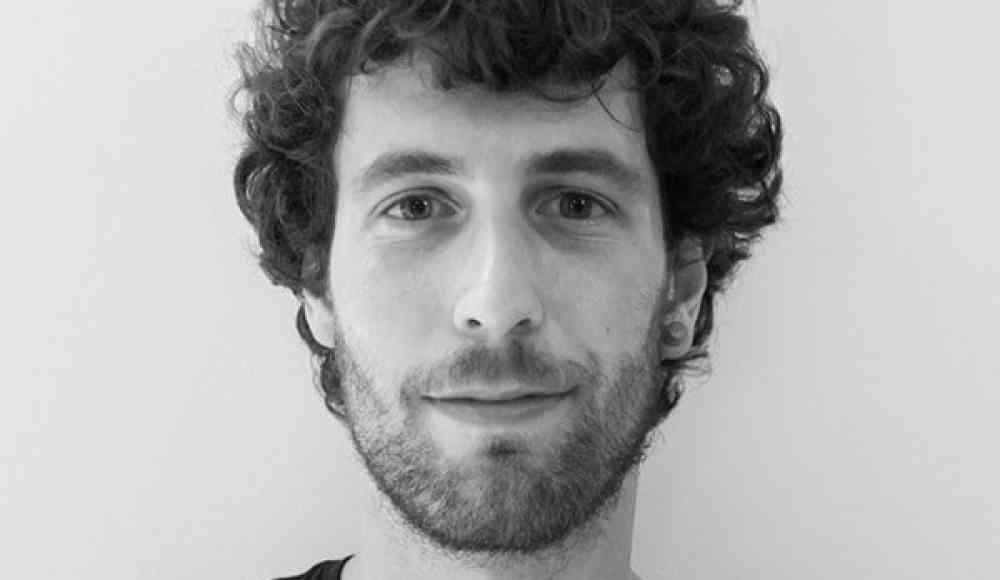
Top House Realty guarantees the high quality of service and a personalized approach at all stages of our collaboration. We will provide you with comprehensive information in the field of architectural design, reconstruction, construction, acquisition and maintenance of real estate in Spain