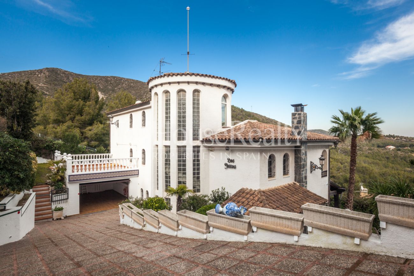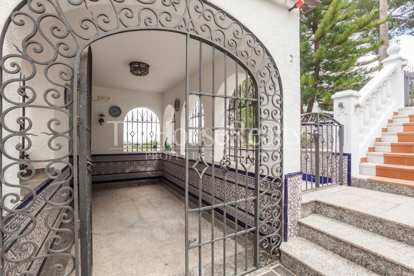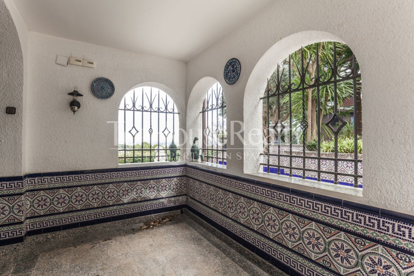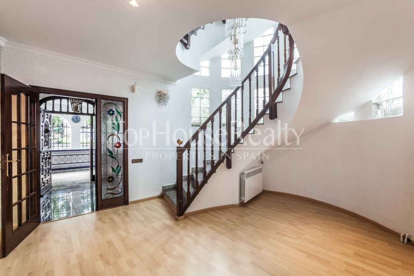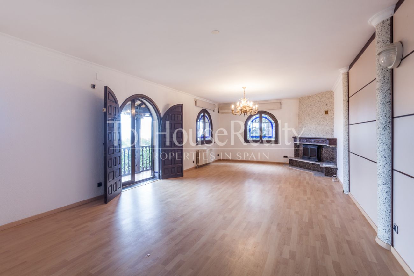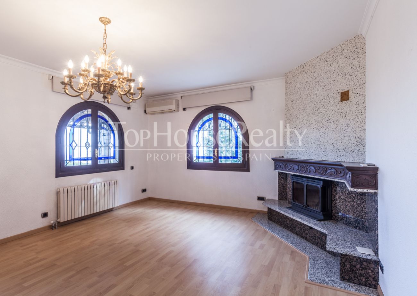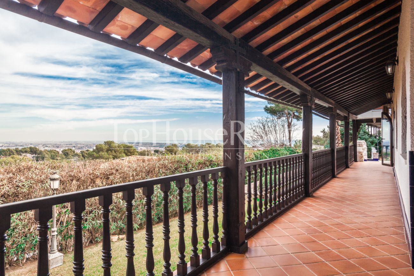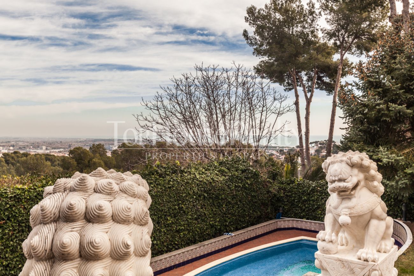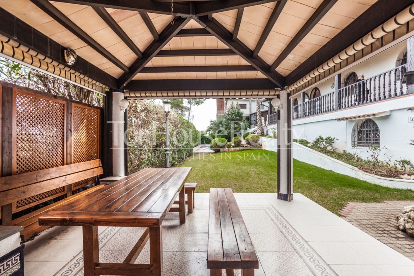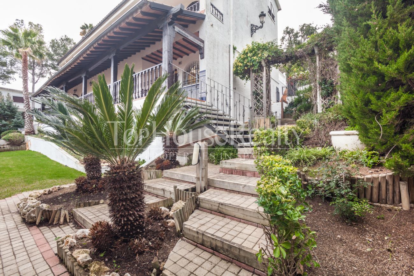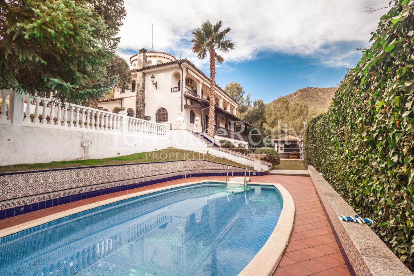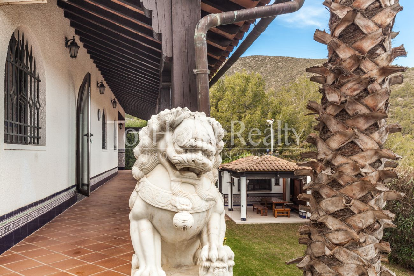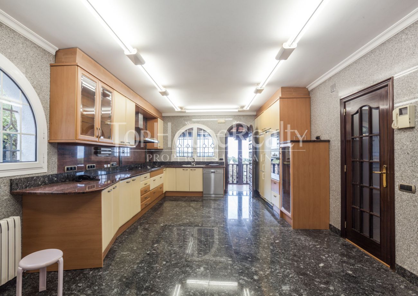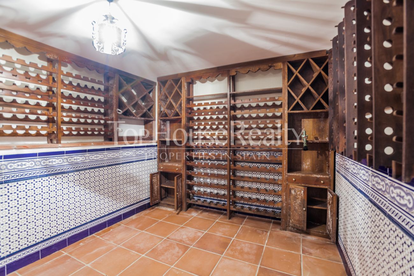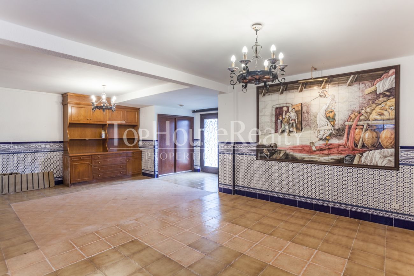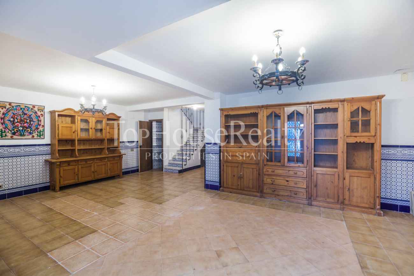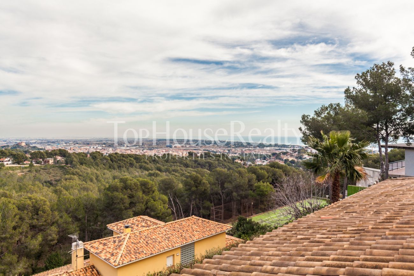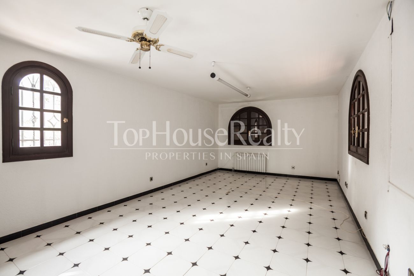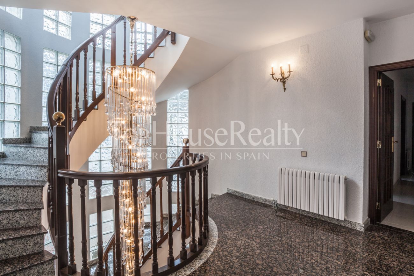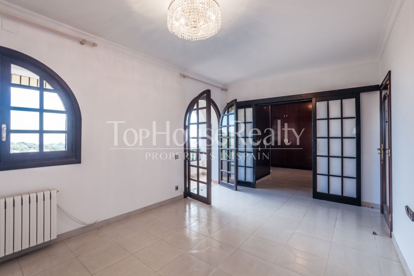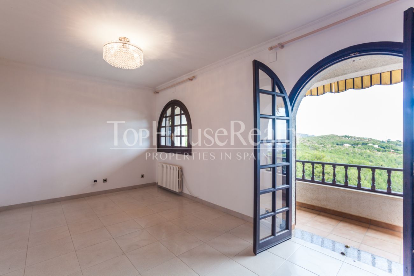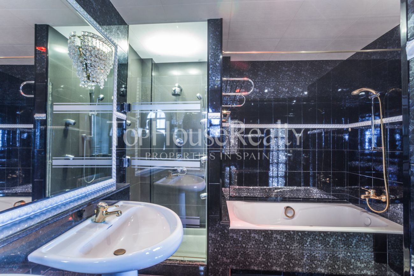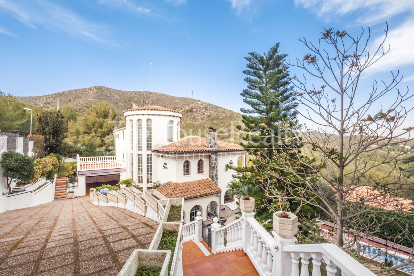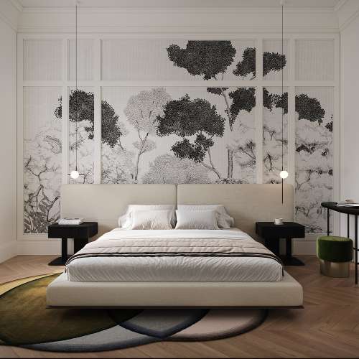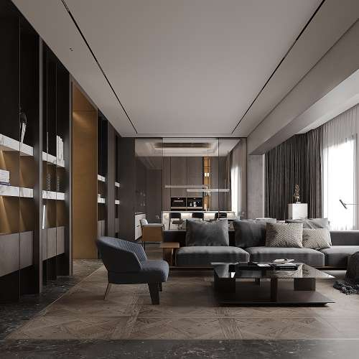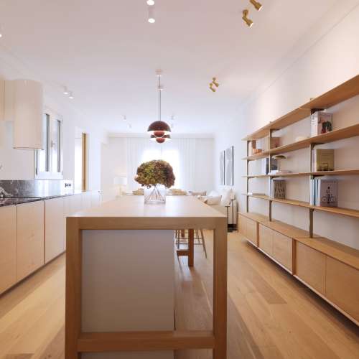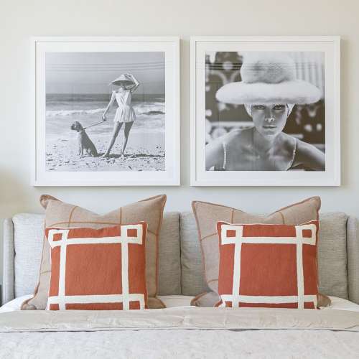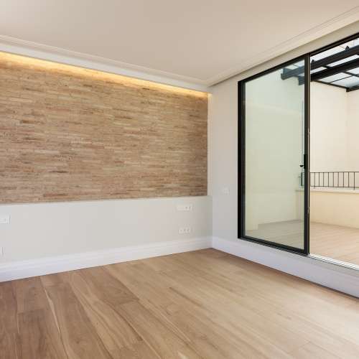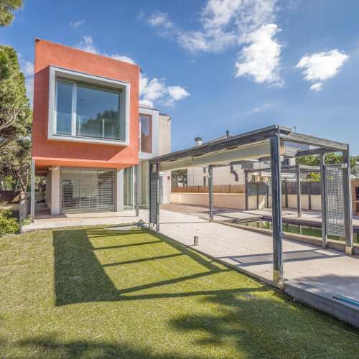The house is situated in one of the best areas of the Catalonian coast high up the mountain of Castelldefels with incredible views of Barcelona and the beach of Gava. It is located very close to the natural park of Garraf which is why the forest and the greenery are a big part of the landscape of this precious property.
The house was constructed at the end of the 80’s. The exterior as well as the interior spaces of the house recreate the characteristic elements of a typical Castilian manor house with its white walls and traditional red roof tiles.
The surface area of the house is 530 square metres with numerous spacious rooms. Apart from the house itself and a garage, the property includes a summer kitchen with its corresponding porch for wind blocking close to the garden and the swimming pool.
The house is located below the street level, which is why when entering the house by car, we will go downstairs directly to the garage. When entering the house by foot, we would have to go down some stairs from which some nice views of the house, the Garraf mountain and the swimming pool could be enjoyed.
The entrance to the house is preceded by a closed hall with a forged fence and tiles with valances on the lower part of the walls creating the feeling of entering into a small Andalusian palace.
Having entered the house, one will see a small hall with cabinets leading to a spacious hallway with a wide and curvy staircase surrounded by windows giving light to these spaces.
On this floor one will find a living-dining room with a chimney and exit to a terrace going round the house with views of the garden and the swimming pool. The floor also accommodates a big kitchen, space for a pantry, a toilet and a room normally used as a service room.
The first floor of the house accommodates all of the bedrooms of the house. The main bedroom has the most amazing views and a big private bathroom. In total, there are five bedrooms on this floor.
The upper floor of the house has a terrace and a big living or multifunctional room where one could create a big bedroom which could also become a playroom.
The lower floor accommodates a large closed winery ready to store a big wine collection, as well as a big Andalusian-style living room with a large picture made of tile recreating a scene from Don Quixote where the hero breaks a large wine jar having confused it with a head of a giant.
