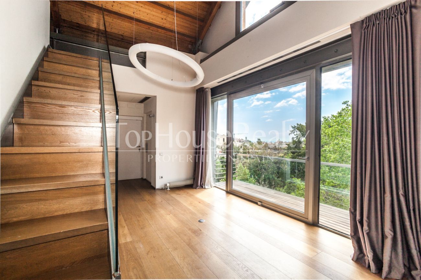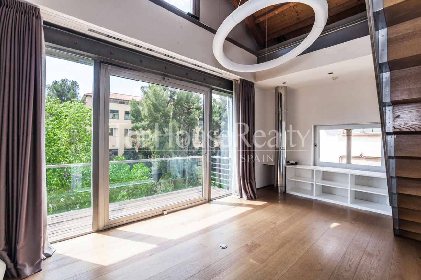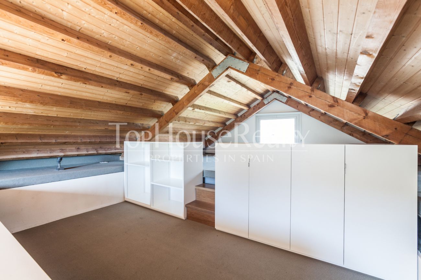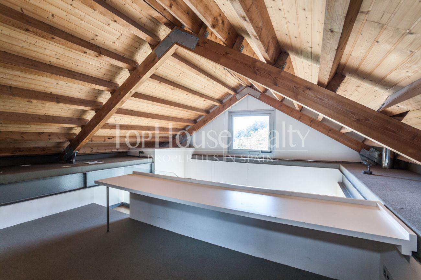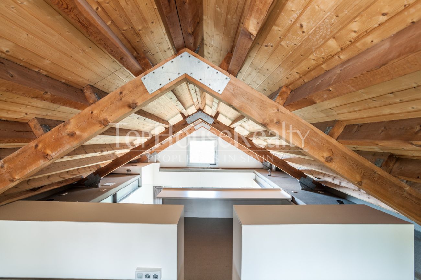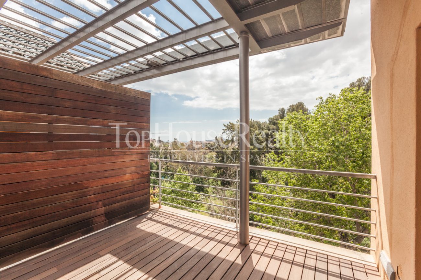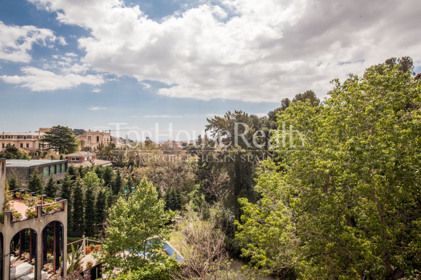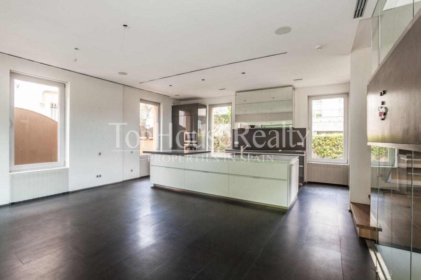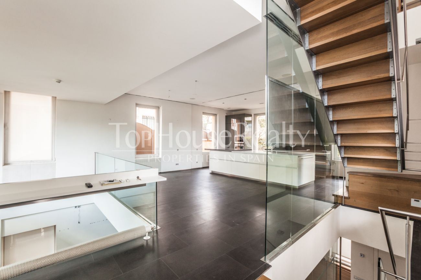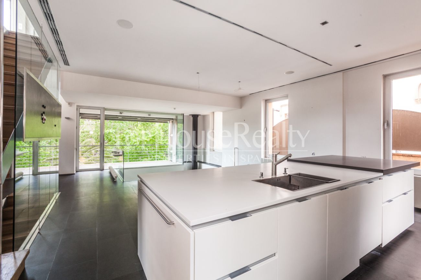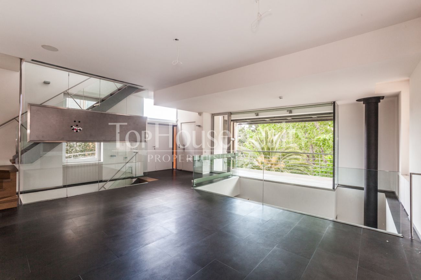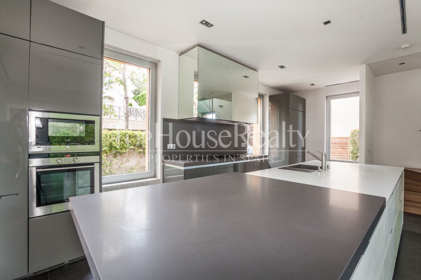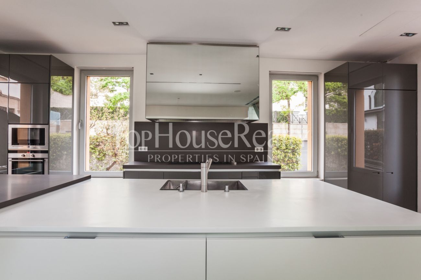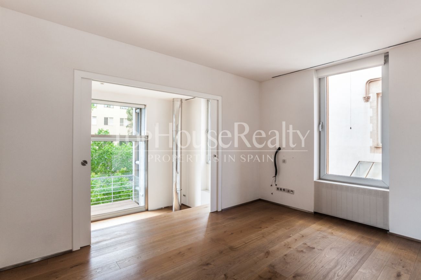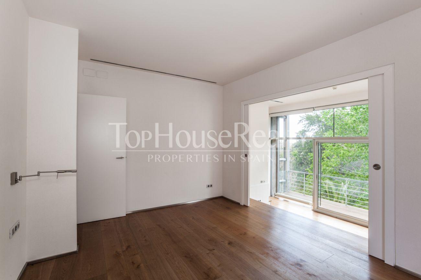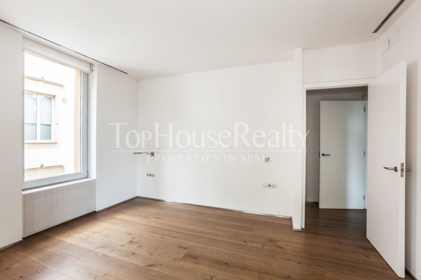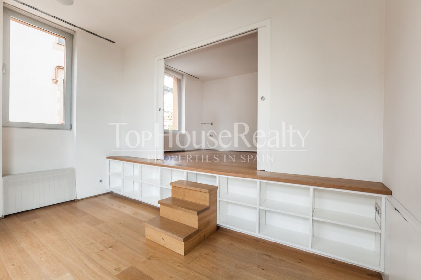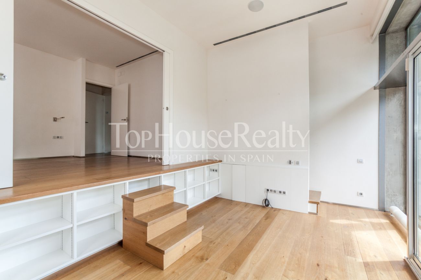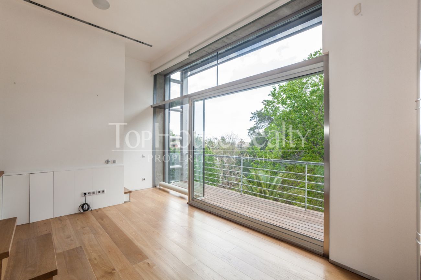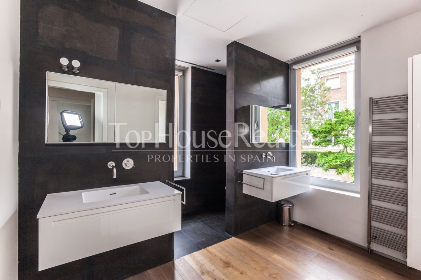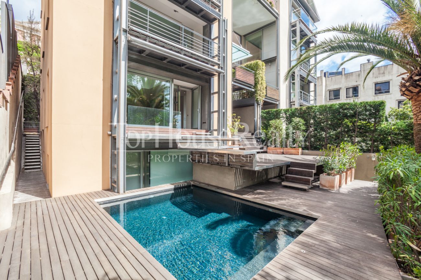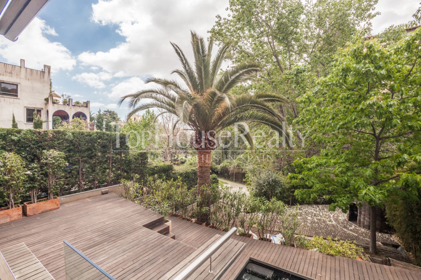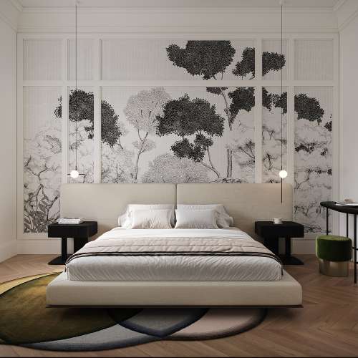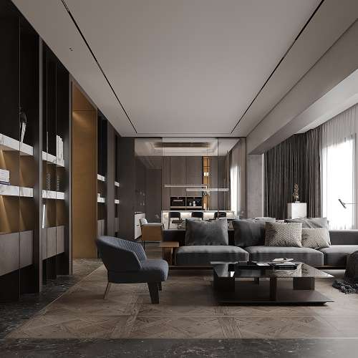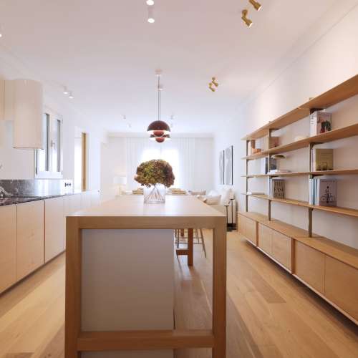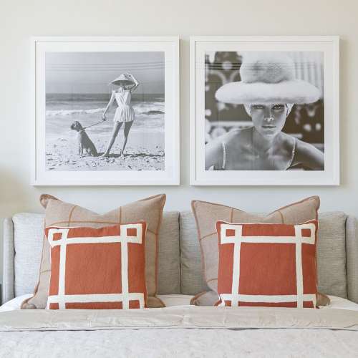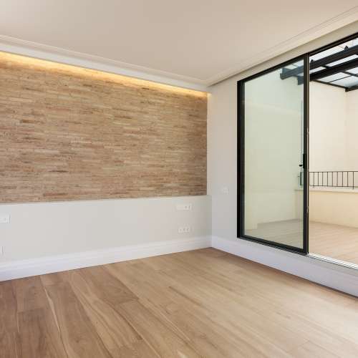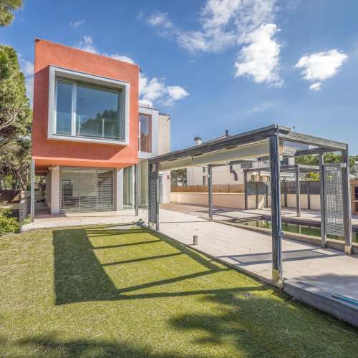The house is situated in the Sant Gervasi area of Barcelona close to Tibidabo Avenue and two minutes from Kennedy Square. It is a residential area of exclusive houses very easily accessible since it is located very close to la Ronda de Dalt – the main highway of Barcelona.
It is a historic house completely renovated 7 years ago with the use of high-quality materials. Thanks to its south-oriented location and glass walls in its southern façade, the house is light all day long. The house has incredible views. The windows create a feeling that the nature is entering the building.
It has a living space of 500 square metres, approximately 100 metres on each floor. The space is distributed over 5 floors connected among each other with an elevator and a staircase. The was built in a way that will give its future owners privacy and space.
The exit to the street is situated on the intermediate floor with a hallway and a big totally equipped kitchen with a front open-plan area designed to become a dining room.
The bedrooms can be found on the upper floors of the house. The main suite bedroom with a wardrobe and an office completely occupies the fourth floor.
The fifth floor has three bedrooms and two bathrooms as well as a multifunctional space and an attic room that could be used as a study room.
On the second floor there is a big living room with a chimney and an area of double height. The floor is connected with a big terrace that surrounds a side part and the back part of the house with a staircase that goes down to the garden and the pool area.
The lowest floor of the house has a guest room, a service room, a laundry room and a storage room with storage cabinets. The floor also has an exit to the swimming pool.
The space of the parcel is 500 square metres 300 of which could be used as a garden.
Apart from an elevator, the house is equipped with alarm, motorised blinds and exterior parking space for 3 cars.
