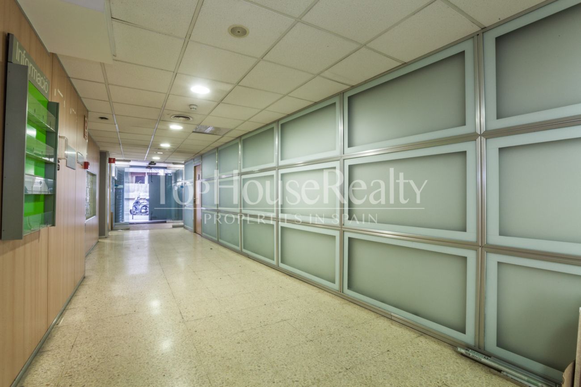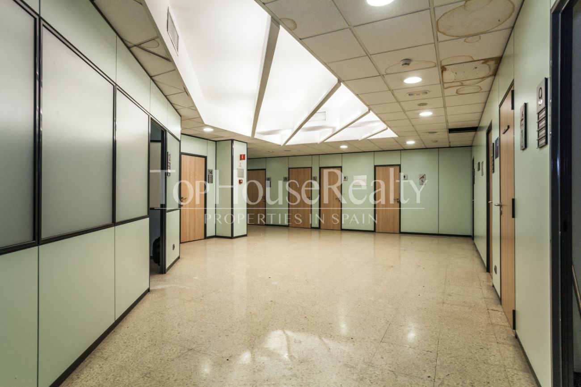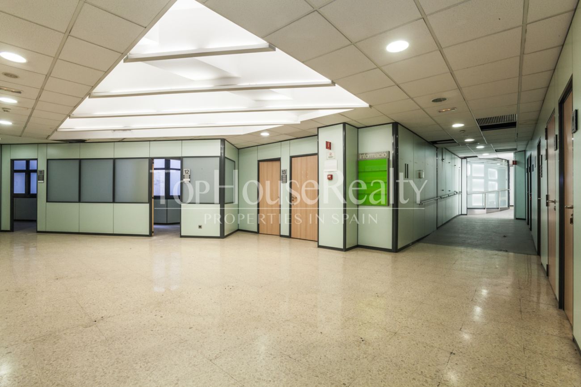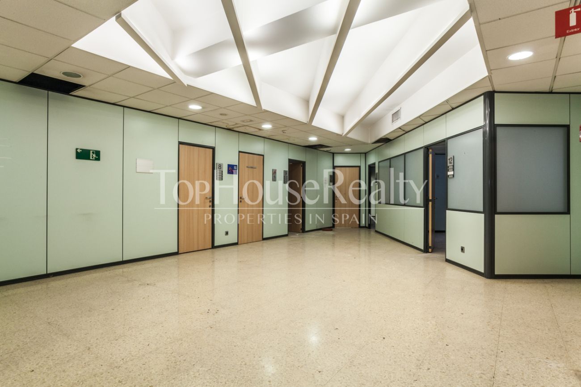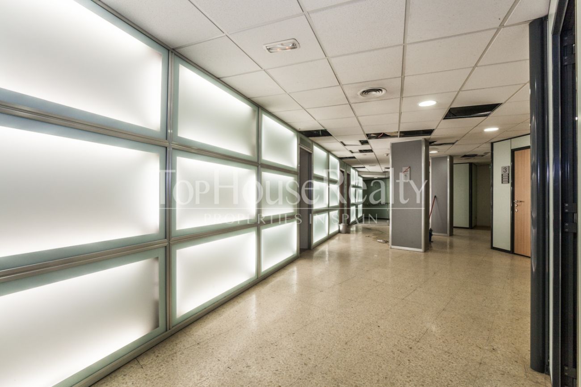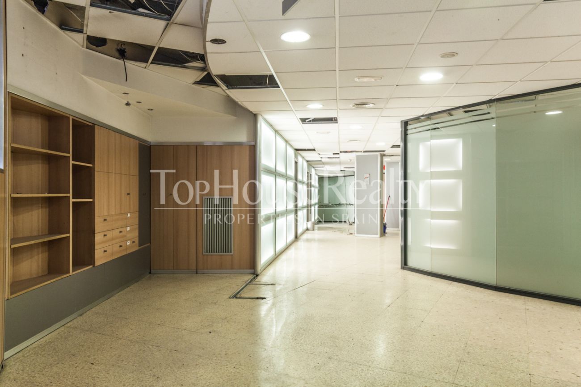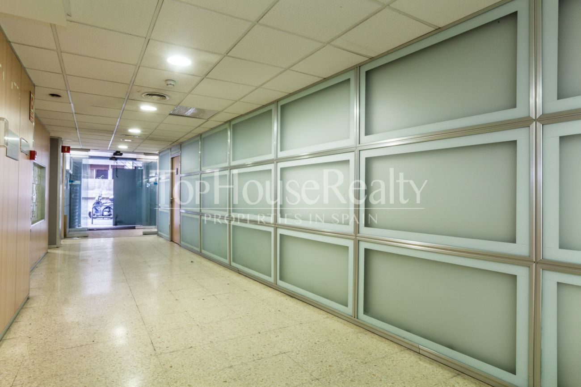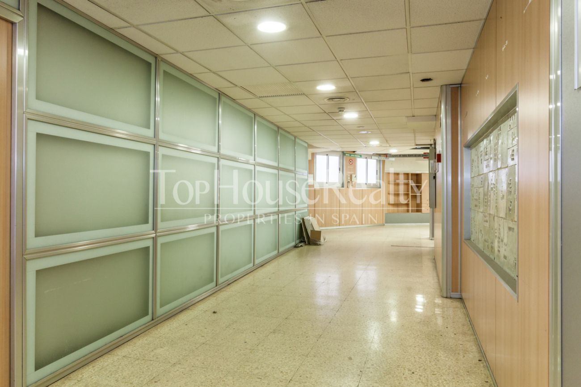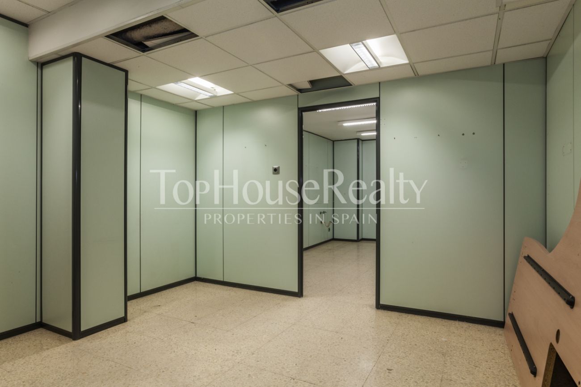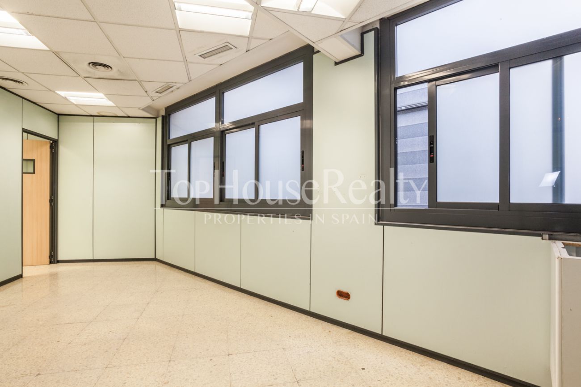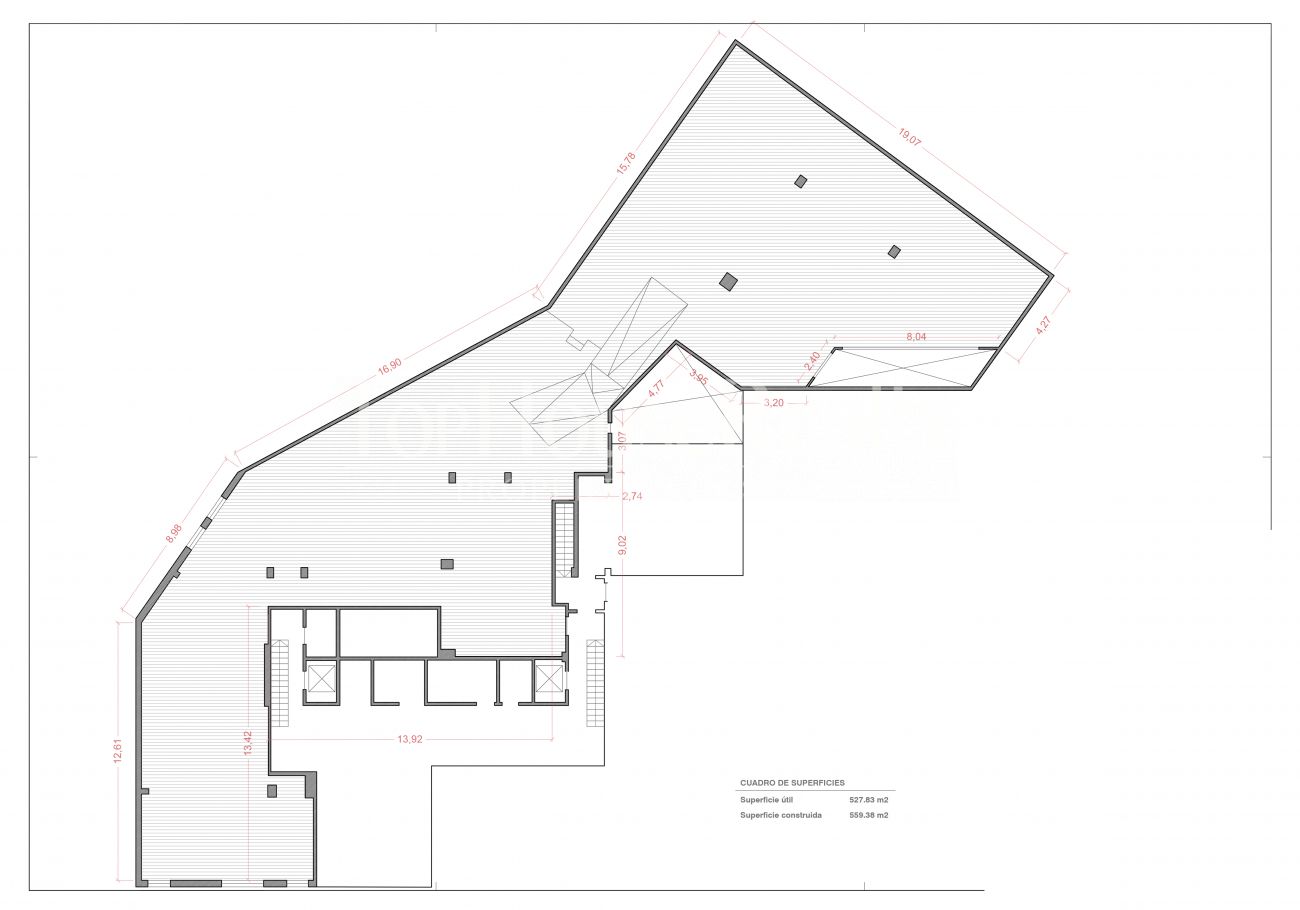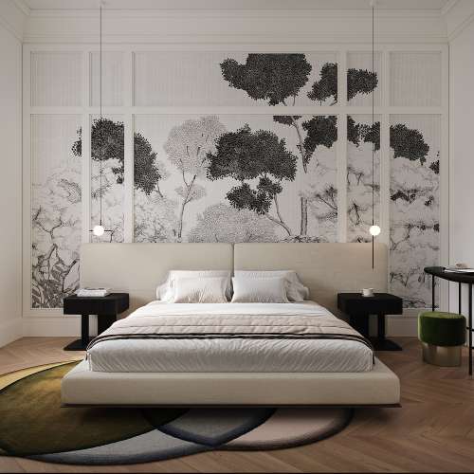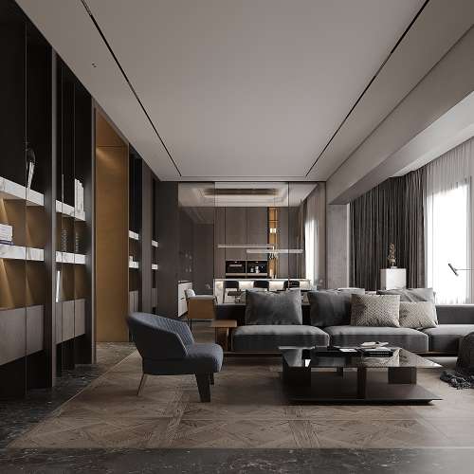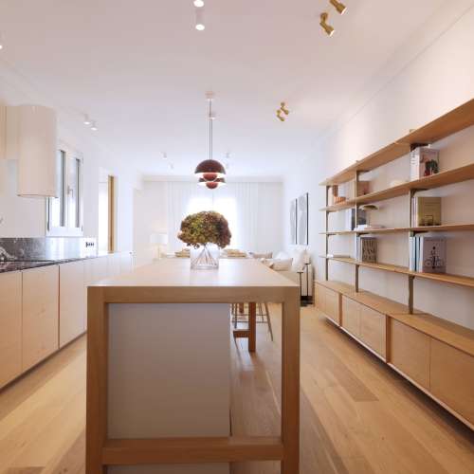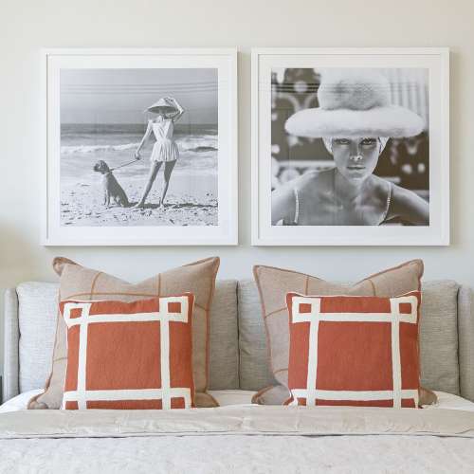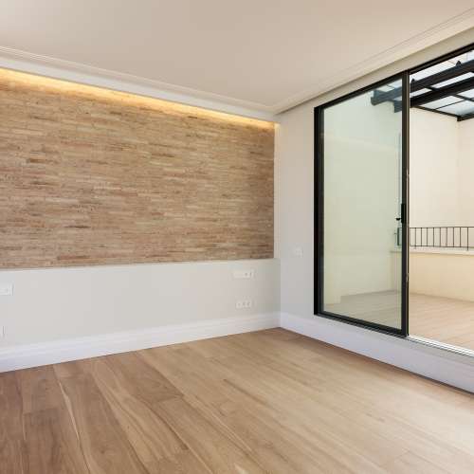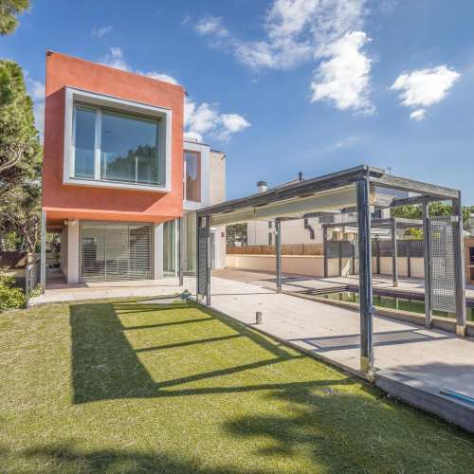The premises are situated in Barcelona very close to Plaça d’Artos square near Major de Sarriá street. The building was formerly used a a medical centre, it was built in the seventies. The building has been well preserved and has a porter.
The premises have a two-metre main entrance door and windows facing the street in two of its offices. At the entrance there is a wall with retro-style illuminated panels giving originality and lightness to the property. The rest of the premises extends inwards in a curved way with a wide central hallway and separated office rooms reparted on the both sides of it.
At the end of the central hallway one will find a large spacious area with light panels on the ceiling giving spaciousness and luminosity to the property. Formerly, the waiting room of the medical centre was situated here which is why now one can find seats surrounded by offices here. The property has quite a few spacious and big offices as well as small and compact ones.
The premises have false ceiling in all of the rooms concealing the air conditioning equipment. It is rented out as seen on the pictures with panels dividing the offices among each other. The panels can be left in the office or taken away depending on the preferences of the future owner. It is an ideal place for accomodating a company with the need to use multiple offices and departments in a functional and convenient environment. Or, on the contrary, clear the office completely in order to create a diaphanous space.
Due to the charactetistics and the location of the premises, it is an ideal option for accomodating a big company with a growing need for employing new workers as well as opening a new store or restaurant. One can locate a big kitchen at the back of the office, as well as a bar and a couple of tables.
