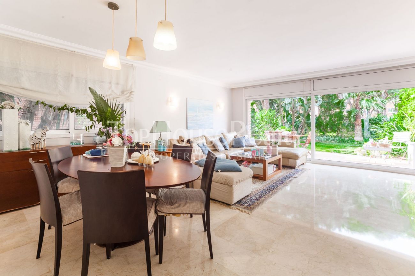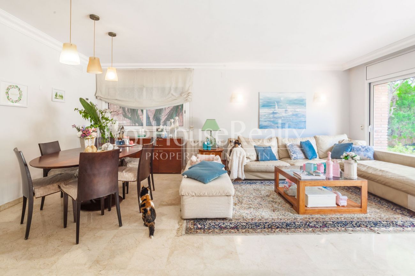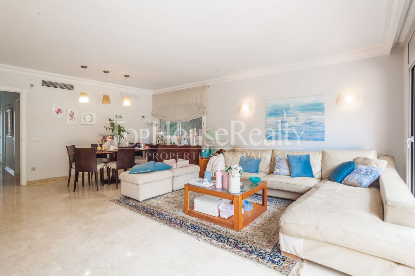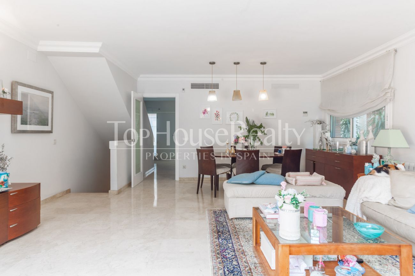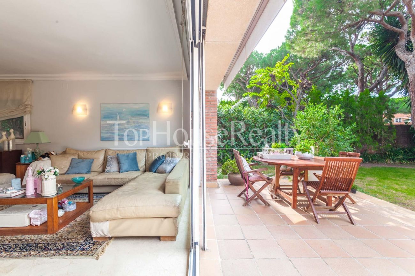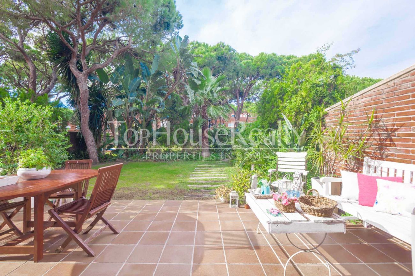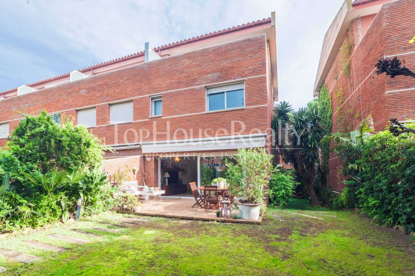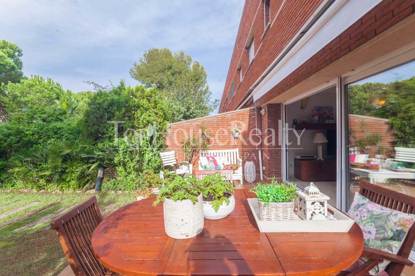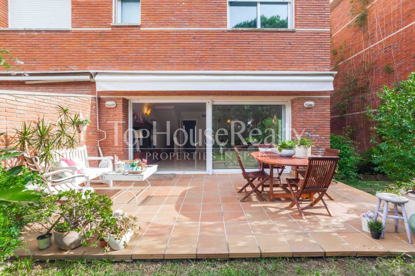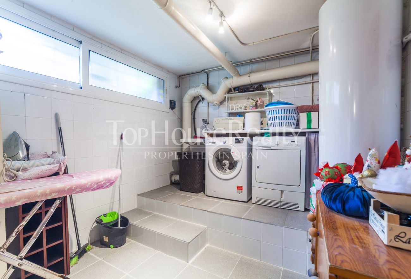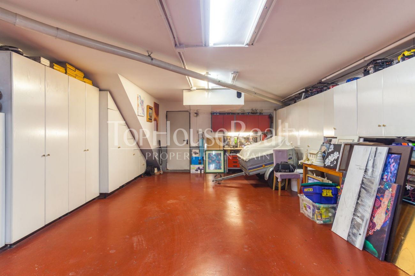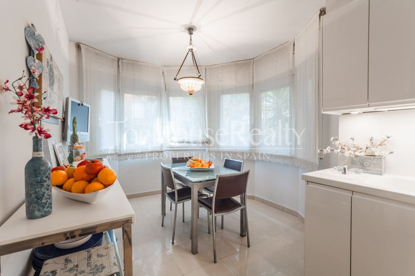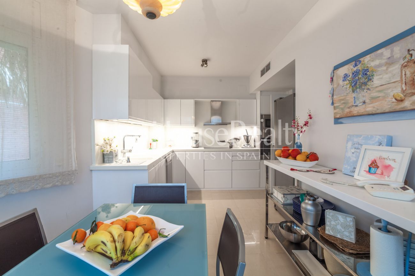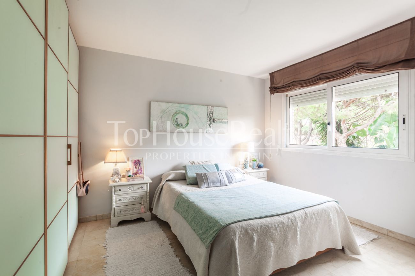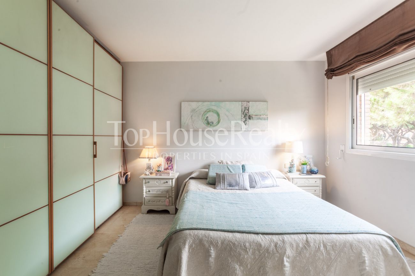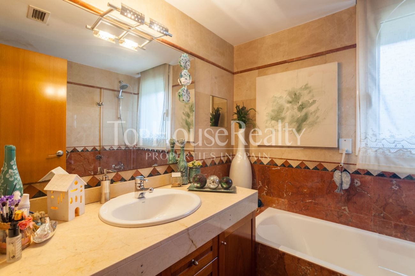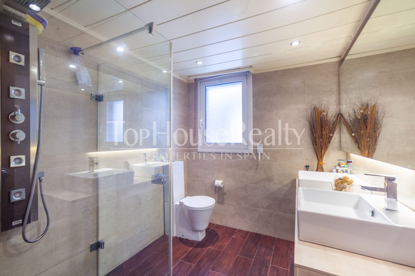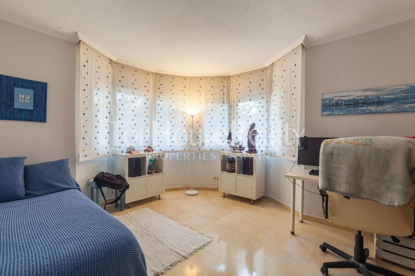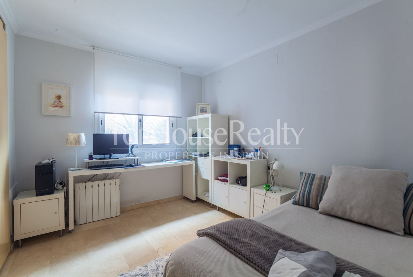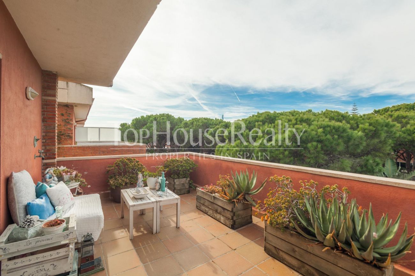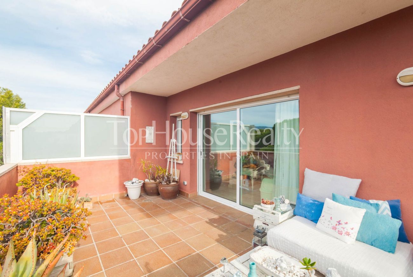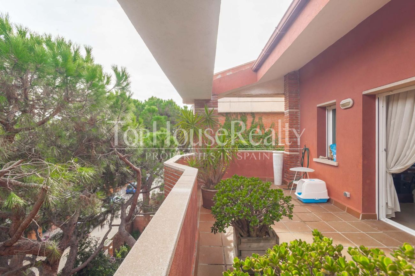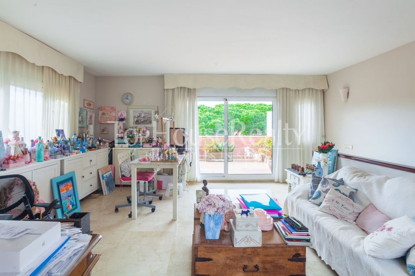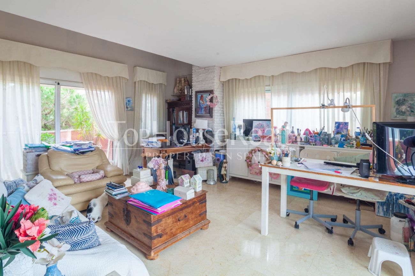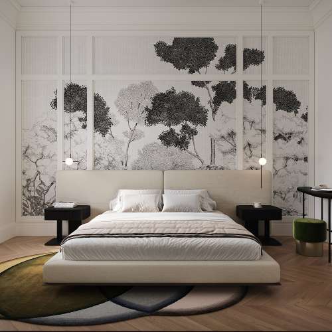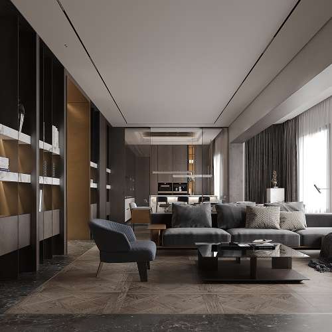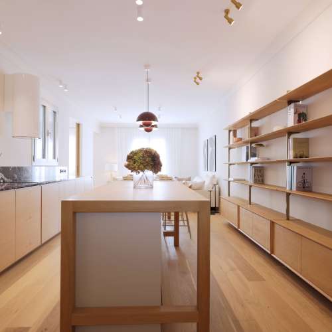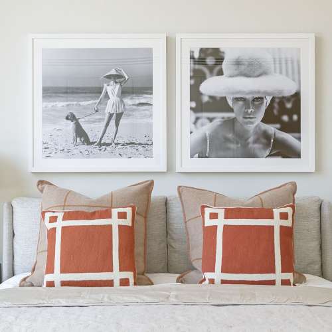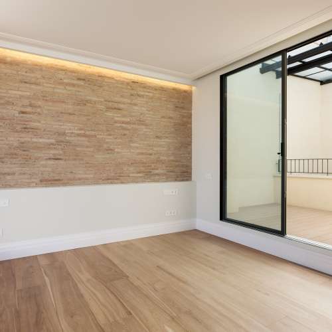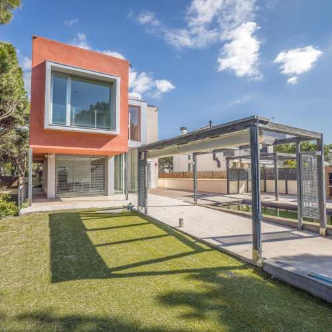If there is something more wanted than a four-leaf clover it is a corner townhouse in Gavá Mar. In an area full of long blocks of townhouses only a lucky one can have a corner house. As everyone knows the corner townhouse is a perfect combination between the tranquility and privacy offered by an independent house, and the security and trust offered by living in a community of neighbors. When you are not at home, you can be calm, because the neighbor is over there. Besides, you don't have to worry about maintaining the garden and pool. Moreover, there is always your private corner garden, where you can meet friends and enjoy the luminosity and breadth of a house with walls on three sides. Besides this house has windows on its side as well as on its front and back wall. Thanks to a magnificent east-south-west orientation you can enjoy the sunlight all day long.
Like the majority of townhouses in the area, it has four floors. In the basement, we find the parking, the air-conditioning machinery, the engine room, and the laundry room. In some houses, this machine room is used as a room for the service staff, as it is possible to install a bathroom or toilet there, and there is a large window. The ground floor of the house, which we access from the outside, is up to one and a half meters from the street level. So when you enter the front garden of the house, you have to climb short stairs. This slope is not accidental, as it is a way to add more privacy to the interior of the house, being elevated above the street level.
On the ground floor, we find the main areas of the house such as the kitchen and the living room. The kitchen is located on the left and has a large ele-shaped countertop with plenty of workspace, a double fridge and a magnificent corner surrounded by windows where the kitchen table is located. Having windows to the south and east, the kitchen is the best place to have breakfast enjoying the morning sun. The living and dining room is located next to the kitchen and offers a large square space of more than thirty square meters with a large window that occupies its entire west wall and allows us to go out to the back garden of the house with abundant vegetation.
On the first floor of the house, we find four bedrooms, one of them suite with own bathroom and another three bedrooms sharing a second bathroom. The top floor of the house is occupied by a spacious office with a window on its south wall and access to two terraces. Being the most luminous part of the house, it offers the best place to work from home, study or relax. Thanks to the structure and installations of the house the last floor can be converted into a large suite bedroom.
