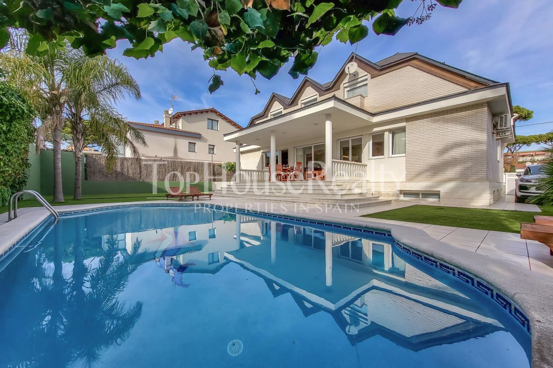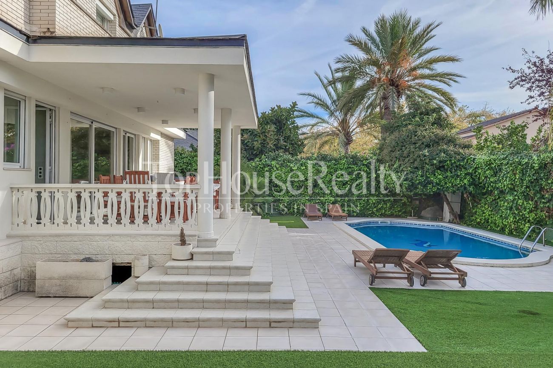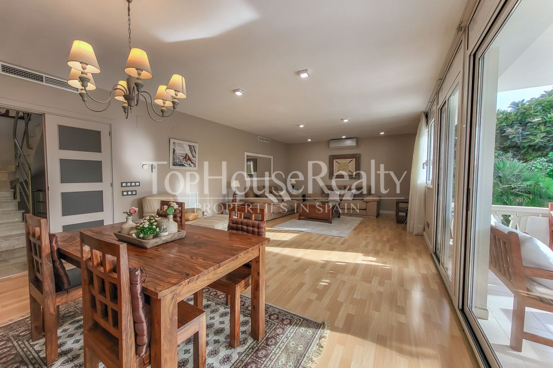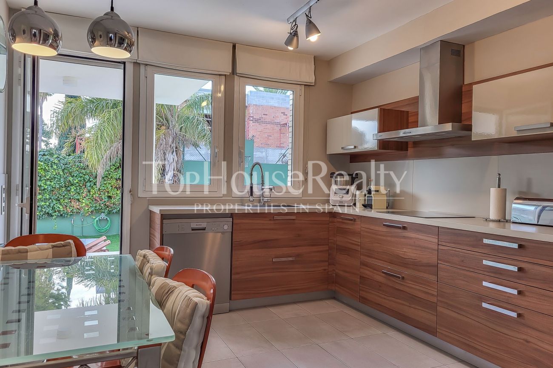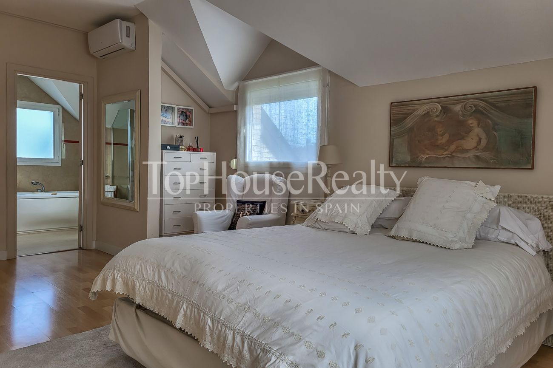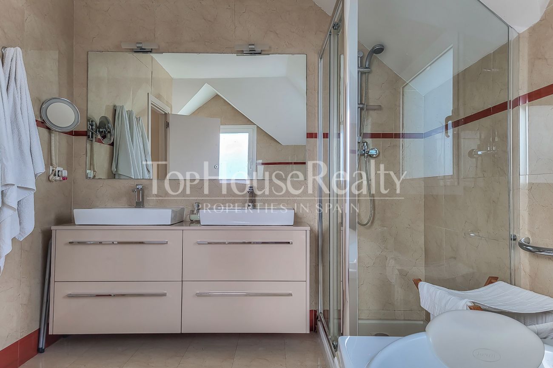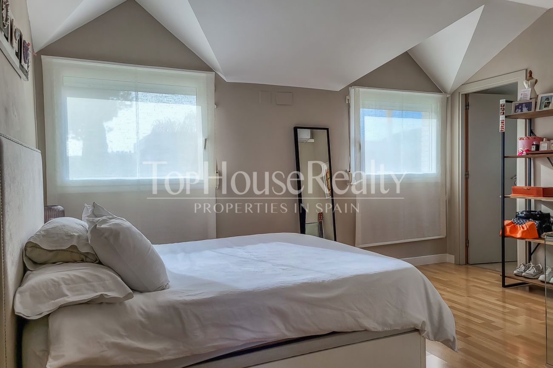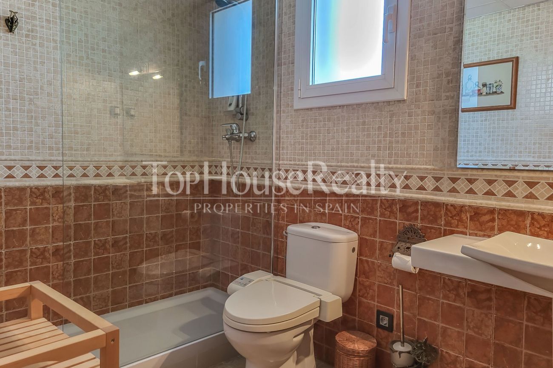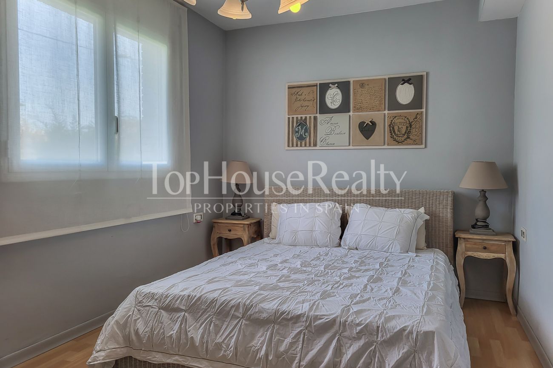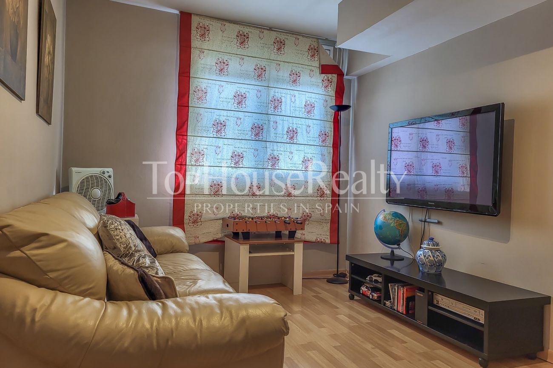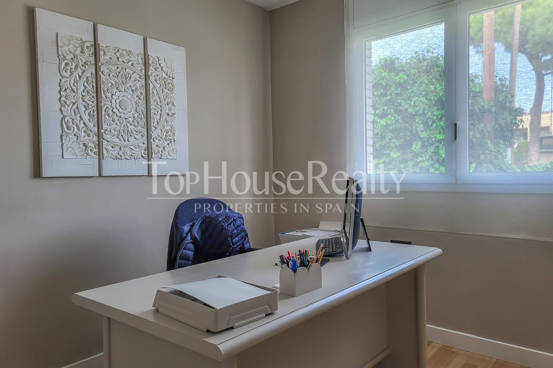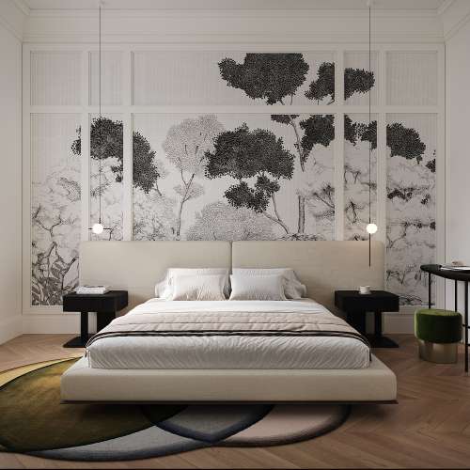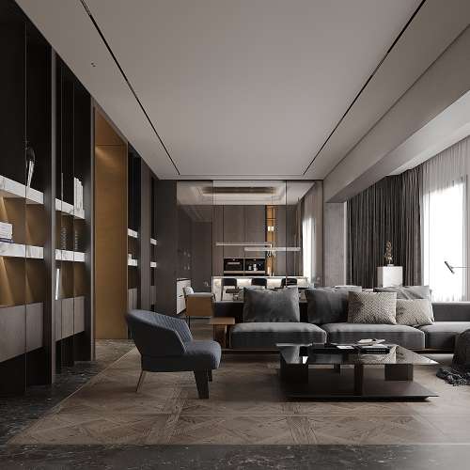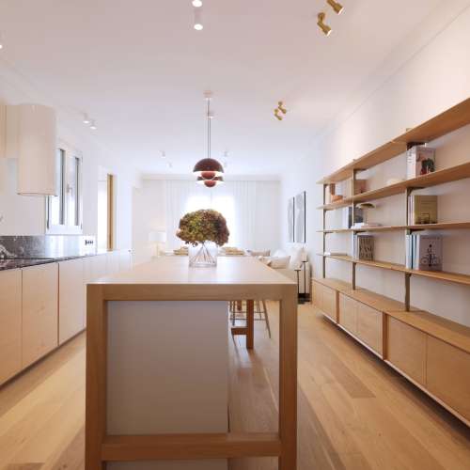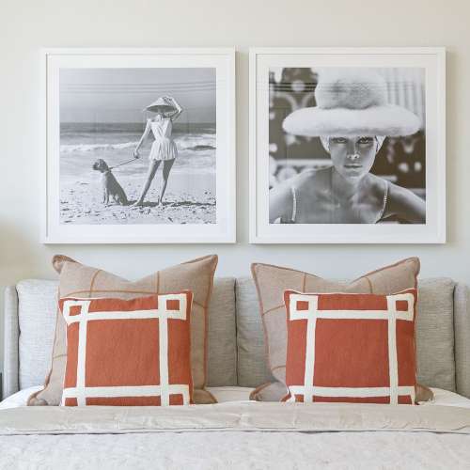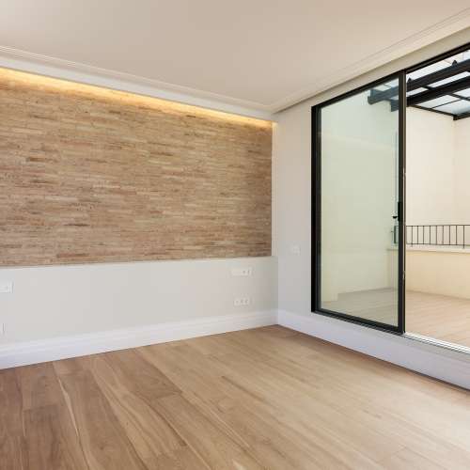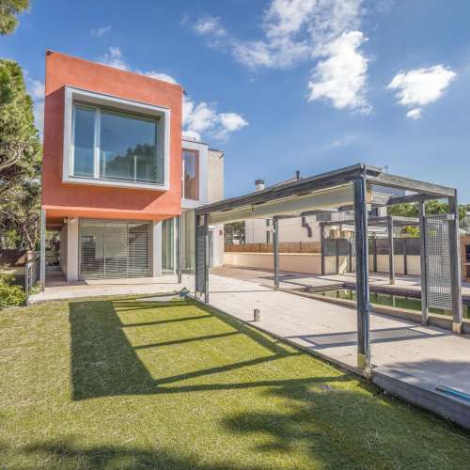The exclusive and quiet neighborhood of Castelldefels
Located on the Castelldefels beach, and more specifically in the Lluminetes neighbourhood, this incredible house is located in a quiet area surrounded by other independent houses and groups of townhouses. With few commercial premises around, with the exception of a couple of exquisite and highly recommended restaurants that are nearby. With the advantage of being two streets from the Paseo Marítimo, where there is a wide variety of shops and enjoy different activities throughout the year.
Spacious and comfortable in all its planning
With a total area of 360 square meters built spread over three floors, it perfectly distributes the different rooms and spaces. All are designed as a perfect family refuge. It has seven large bedrooms, five of them with their own bathroom. In addition there is a large multipurpose room in the basement. In addition to a large south-facing living room with access to a large covered terrace that connects with the kitchen.
Surrounded by Garden
The house is located on a 600 square meter plot of which it occupies just over 25 per cent of the surface. So it has a large area around it for the garden, pool and parking. The house is closer to its border with the street than to the interior. So the garden and space from the entrance is reduced in favor of a large garden in the interior. Where also, one can enjoy greater privacy and intimacy.
Status and conservation
Built in 2002, its interior was completely renovated 10 years ago. It has all the necessary comforts for well-being in the house. Between them:
- Warm floor
- Air conditioning through ducts
- Solar panels
- Pool
Distribution by plants
On the ground floor of the house, we find, in addition to the living room and the kitchen, which are facing a bedroom area on the left. This area is designed as a guest area, so the corridor that gives them access is closed by a door from the rest of the house. It has two bedrooms and a bathroom.
On the opposite side, next to the kitchen, there is another area with a bedroom, designed for service. Although they are currently used as an office.
On the upper floor, we find four large bedrooms, all of them with their own bathroom.
And in the basement, there is a large multipurpose space, about 100 square meters in addition to a pantry, a storage room and another small room making this floor the perfect place for parties, a gym, a winery or whatever you prefer.
