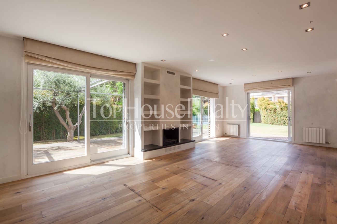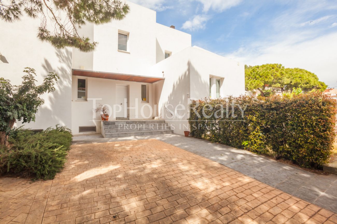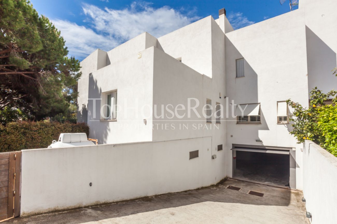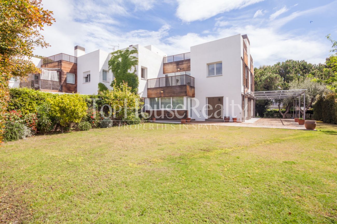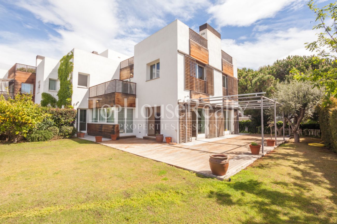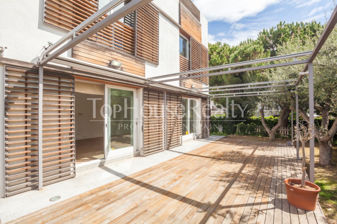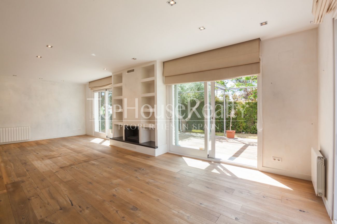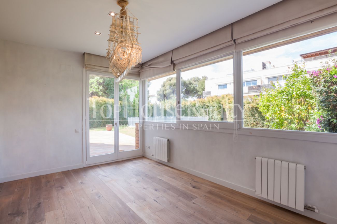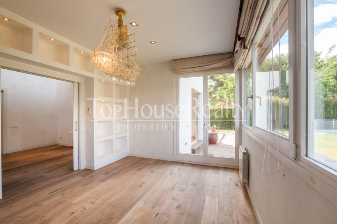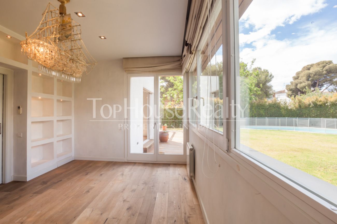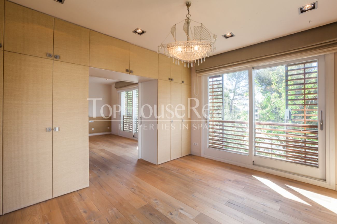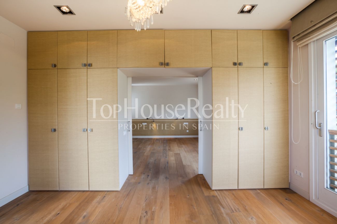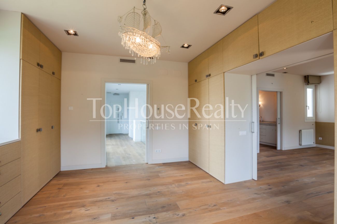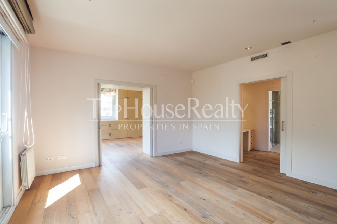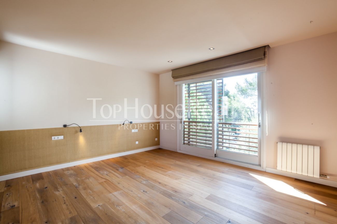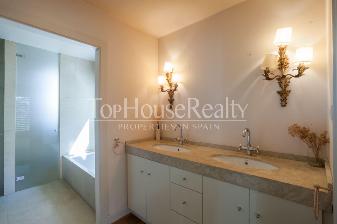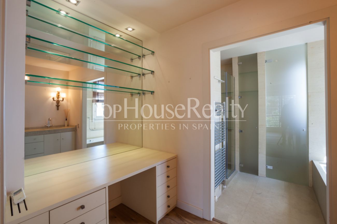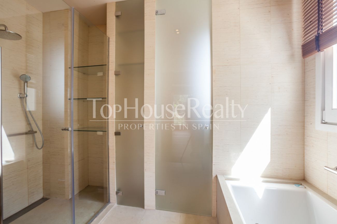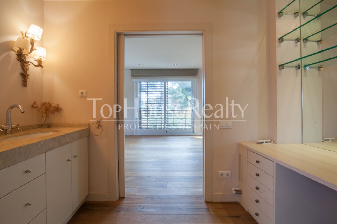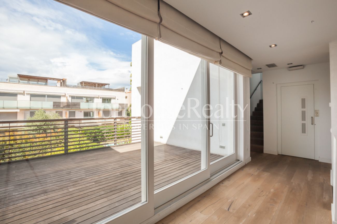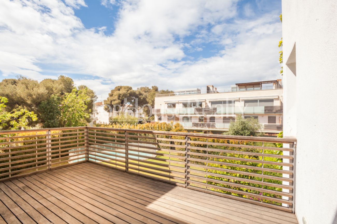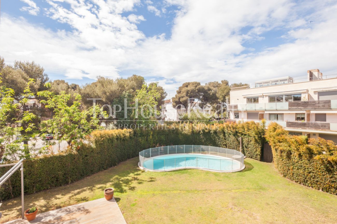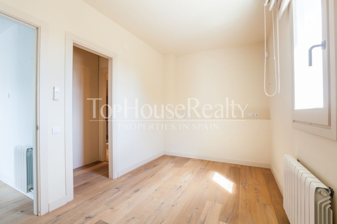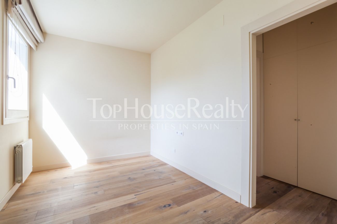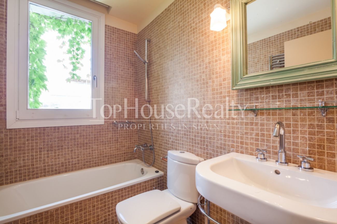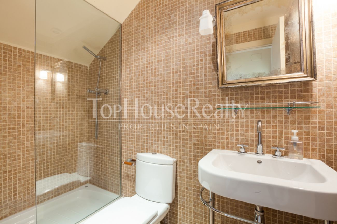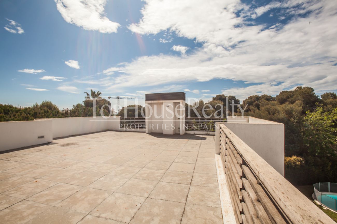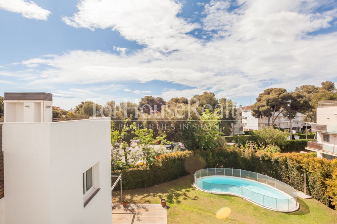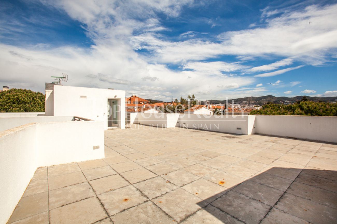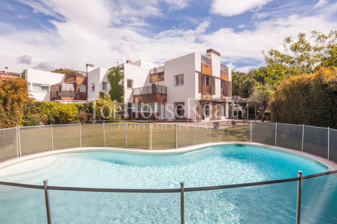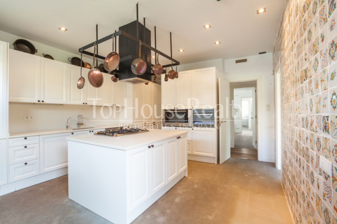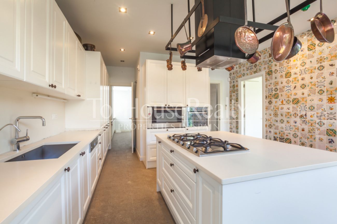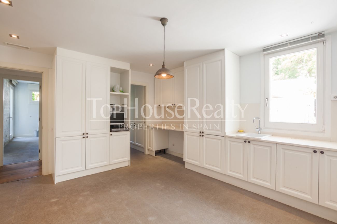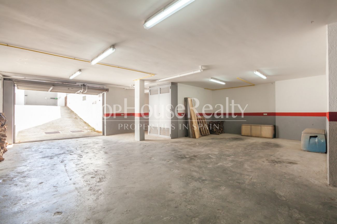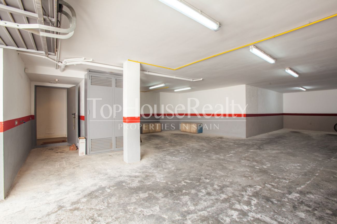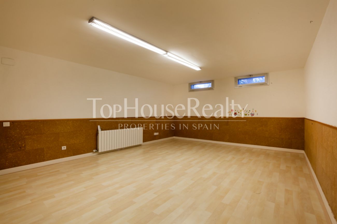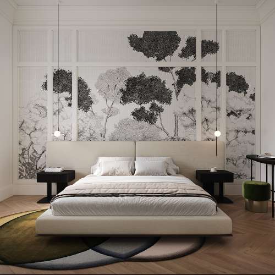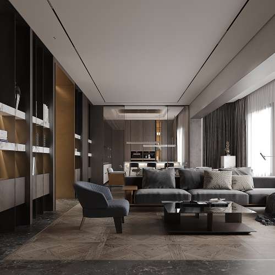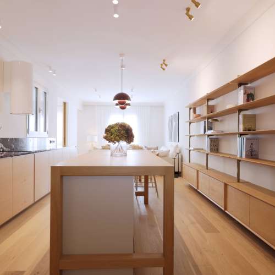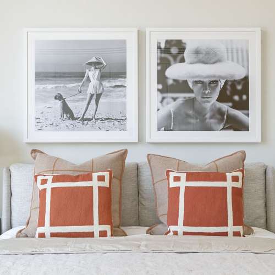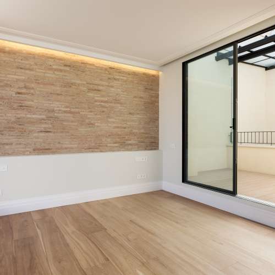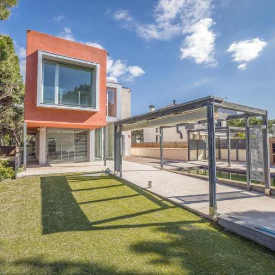Just in two blocks from the waterfront of Sitges it is a magnificent and incredible opened for three winds townhouse. Situated on a plot of approximately 1000 square meters, the house constructed area exceeds 500 square meters between three floors. The large roof on the top floor is of 140 square meters.
Townhouse is connected to neighbor's house by a wall separating the two properties; the distribution of space both in the house and in the garden creates the feeling of being in a family house. Thanks to its modern construction the house is very spacious and comfortable.
Upon entering the property from outside we crossed the garden that separates the entrance from the front door. Upon entering the house we find ourselves in a small hallway and then from it - in a spacious hallway with high ceilings which reaches the top floor. In the entrance hall are the stairs to the basement, a small dressing room, a toilet and a door that communicates with the bedroom downstairs. From the hallway we can go to the main rooms of the ground floor. The first is a spacious lounge area of fifty square meters, oriented to the south. Sliding doors with large floor-to-ceiling windows on three sides and lead us to the garden. By oriented to the south, the living room is full of sunlight during the day. When you exit from the living room into the garden we find ourselves on the terrace, lined with wood. Also on the ground floor is a dining room - a separate room, oriented to the southwest, with sliding doors overlooking the garden and pool. Next to the dining room is a large light kitchen with counter top in the center. The kitchen communicates with the spacious room, designed for washing, ironing, and storage the food.
On the upper floor of the house are three suite bedrooms, all with built-in wardrobes. The master bedroom is oriented to the south and thanks to its large windows is very light throughout the day. A dressing intercepts the master bedroom. The bathroom of the master suite is set in several areas, the entrance with two sinks against which there is a large mirror with vanity, all separated from the space where the shower and bath are. This floor has an entrance to a small terrace overlooking the garden and pool.
The house is very spacious basement with windows to the street. There is a garage for two neighboring houses. Six parking spaces in the garage, three for each house. Lockable garage door is separated from the rest of this floor, and from the entrance to the upper levels. On an area of one hundred and fifty square meters is a large bedroom with a private bathroom. In addition, on each side of the corridor are located four spacious rooms, three of which occupy an area of 15 to 20 square meters, while the fourth room - more than 40 square meters. Due to the size of the premises, they can be used for various purposes: playrooms for children, gym, cinema, wine cellar, storage, etc. The house’ levels are connected by elevator and has gas heating radiators plus hot and cold air conditioned.
It’s really a beautiful and fully equipped house ready to live comfortably in an exceptional area of luxury, just in one step from the beach, in a historic village on the Catalan coast and just thirty minutes from the city of Barcelona.
