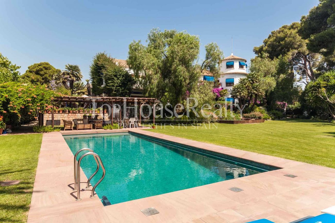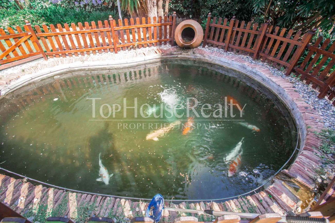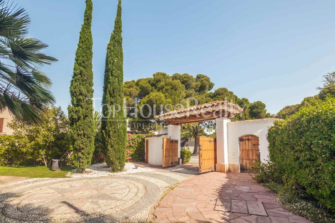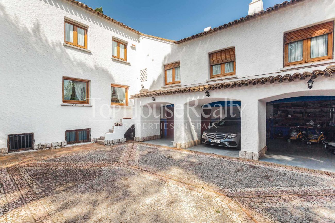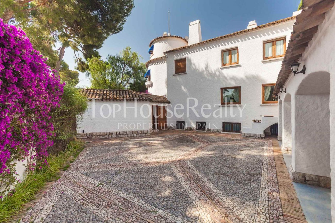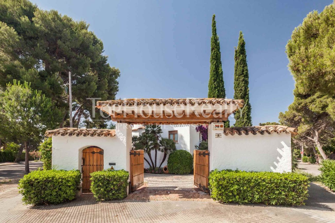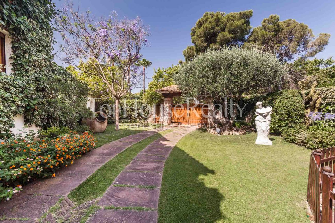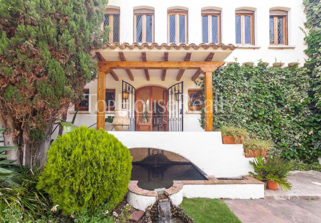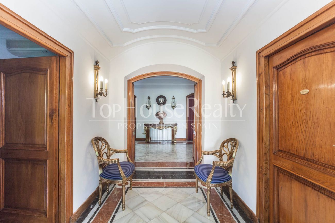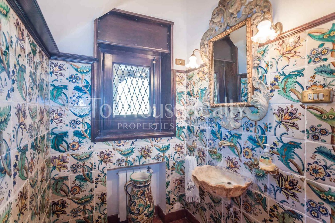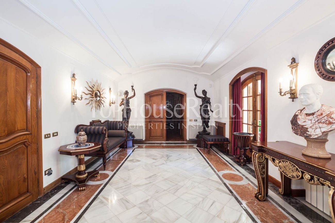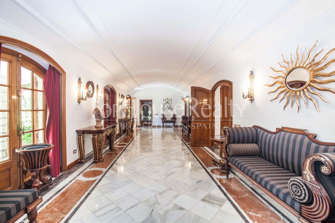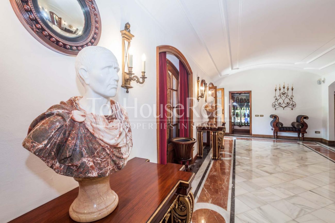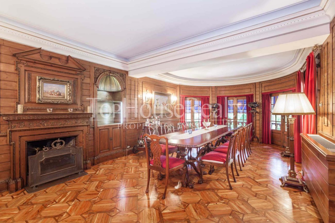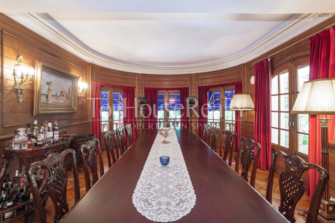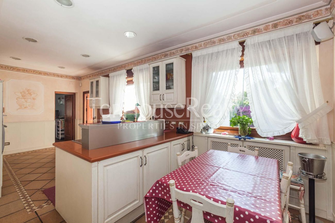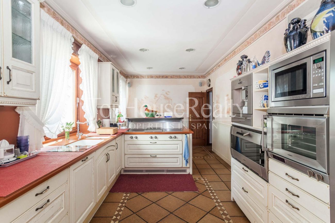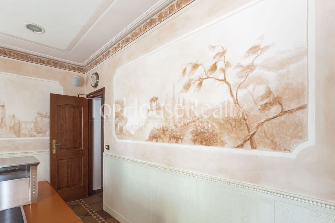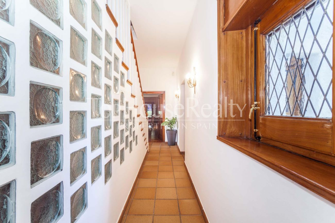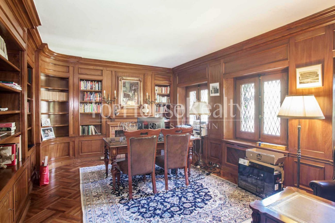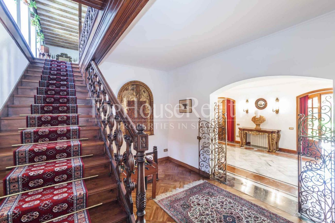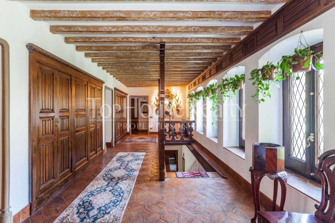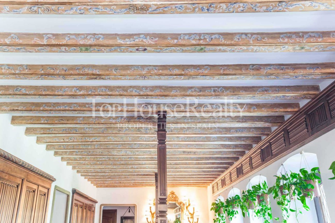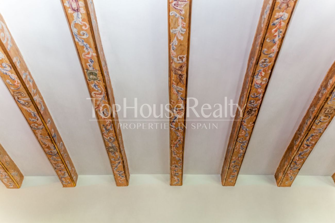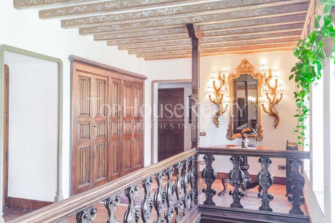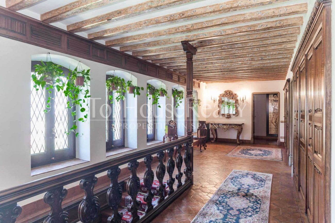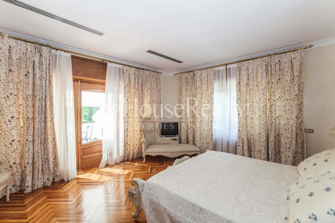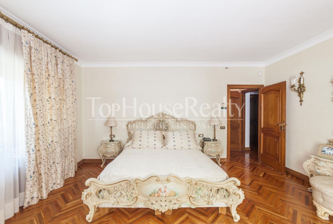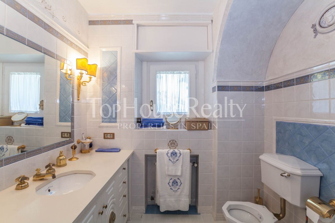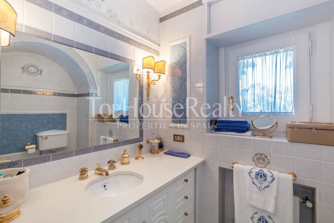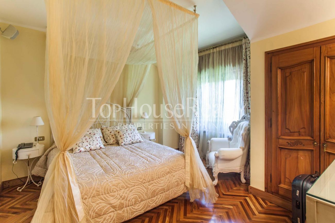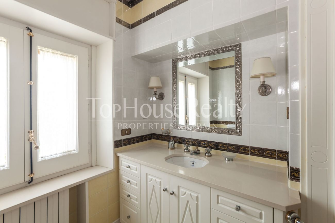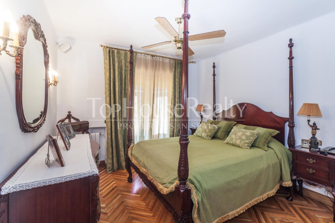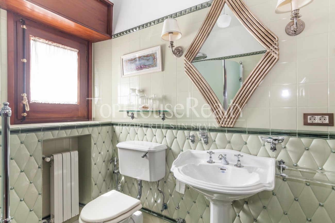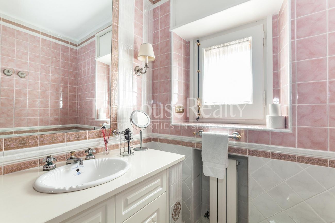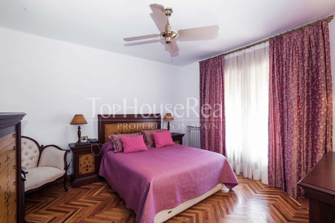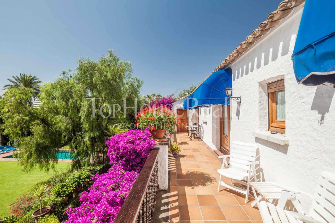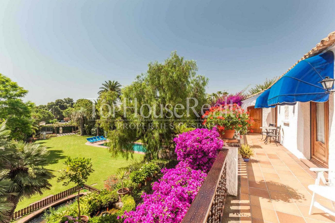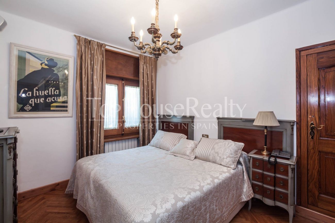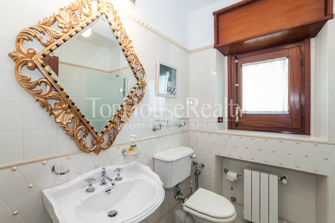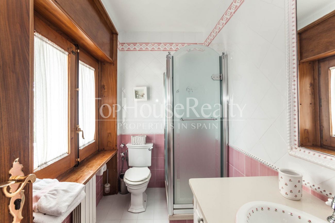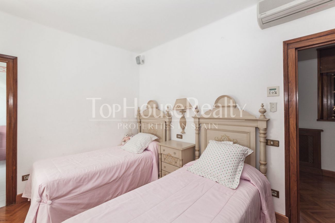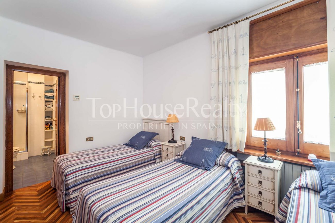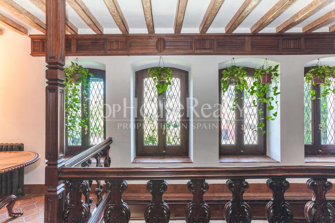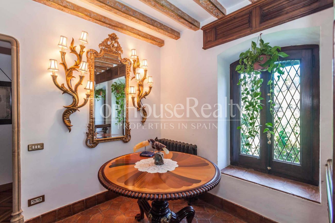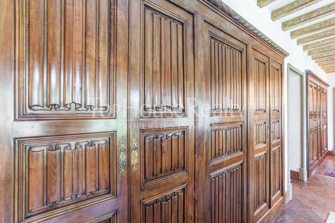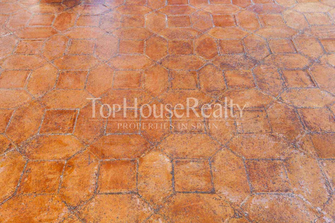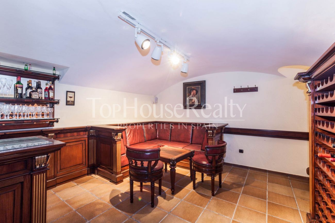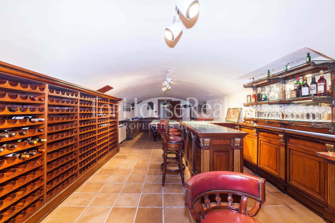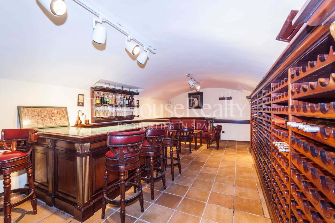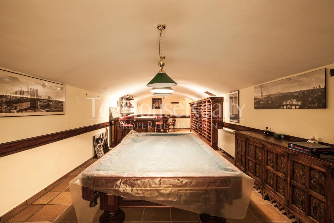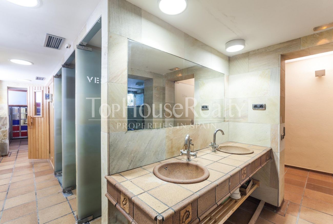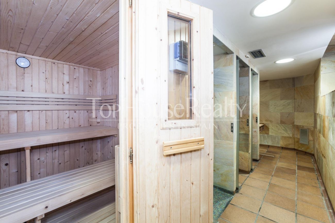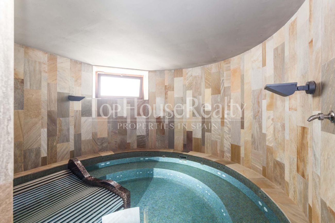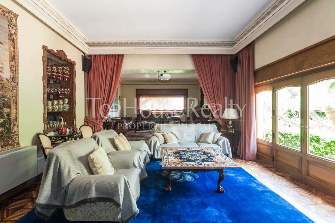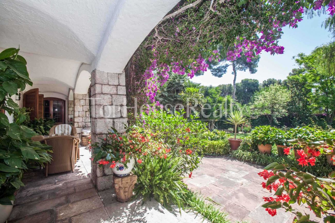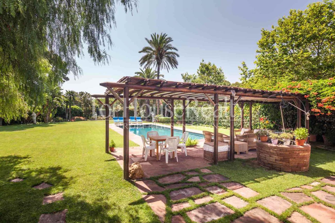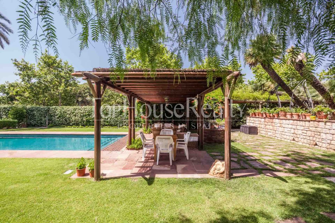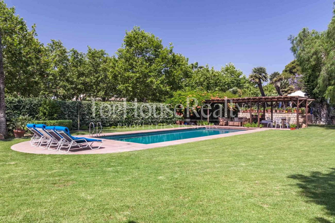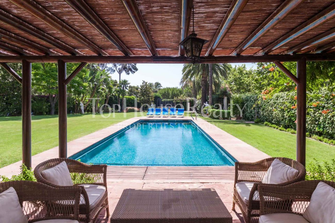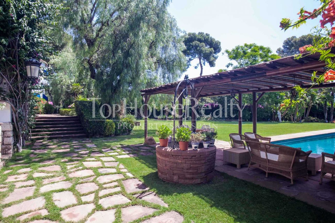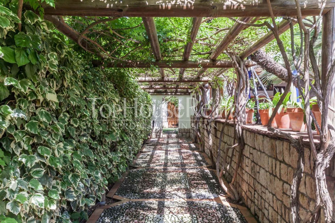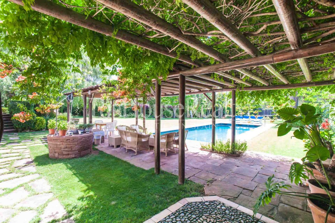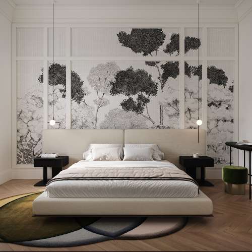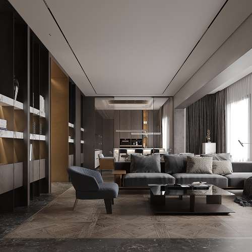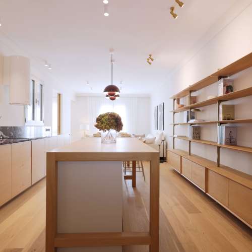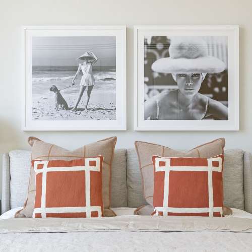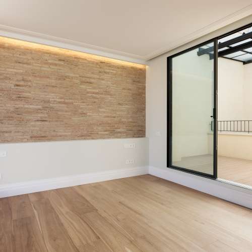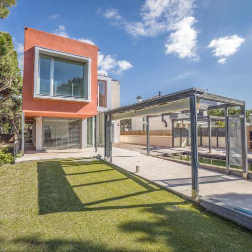The house is located in the most exclusive area of Sitges 200 metres from the beach. The house is surrounded by luxury residential houses. A large parcel of three thousand square metres occupies almost the whole block which is why the property does not have neighbours on any of its sides which gives it more privacy.
This Mediterranean style house has a large main entrance with a small roundabout leading to the main entrance on the right and a service entrance and a garage door on the left.
In front of the main entrance there is a small lake with impressive colourful fish surrounded by a garden and classic statues. Upon entering the house, one shall cross a short hall on the left from which there is a toilet decorated with extraordinary tiles. It is followed by a large spacious hall with a classical curved ceiling in the form of a vault.
On the left from the hall there is an impressive dining room with a chimney, wooden walls and floor and a large classical table for numerous people. The dining room is connected with the kitchen decorated with paintings on its walls. The kitchen has access to a laundry room with an ironing area and cabinets for storage. The kitchen has another entrance from the street designed for the staff since it is connected with an adjacent construction for the staff. On the right from the hallway there is a living room divided into two areas. The floor accommodates another small and private dining room as well as an office.
The upper floor of the building accommodates the bedrooms. Each bedroom has a private bathroom and balconies looking out on to the garden. The windows are south-oriented, which is why the rooms are light all day long. All of the bathrooms are decorated in different styles which gives a lot of personality to each one of them. The bedrooms are distributed over an impressive hallway with original floors of the beginning of the XX century, painted vaults and large solid wood cabinets.
A leisure room is situated on the basement floor of the house. It accommodates a gym and a spa area with an interior whirlpool bath for several people, a sauna and changing rooms as well as a spacious wine cellar with a bar and a large pool table.
The garden has a large swimming pool with space for sun beds and a covered area. There is an exterior living room with a bar and a small kitchen to enjoy barbecues and summer dinners.
Apart from the main house, the property has an adjacent construction for the staff of more than two hundred square metres. Another building is a garage for several cars.
