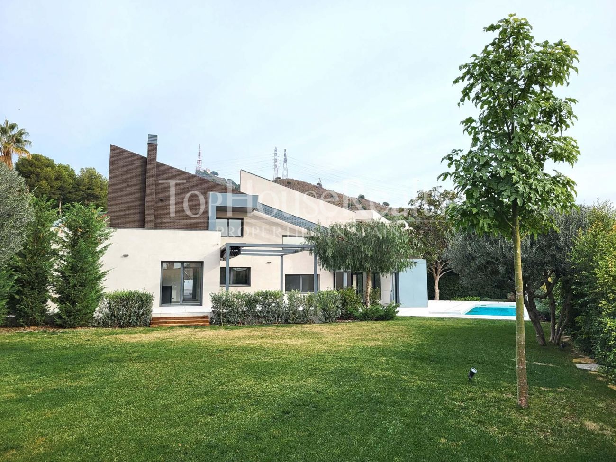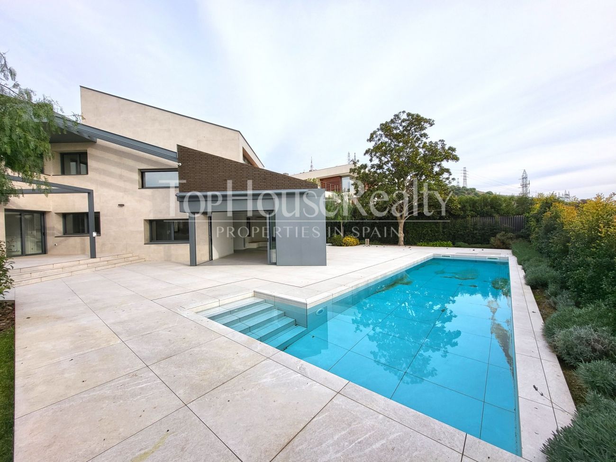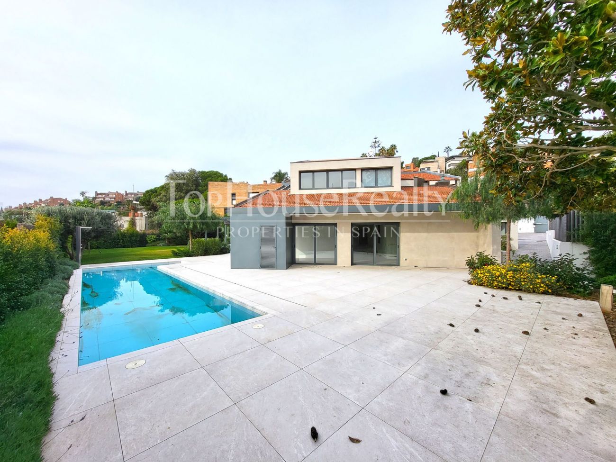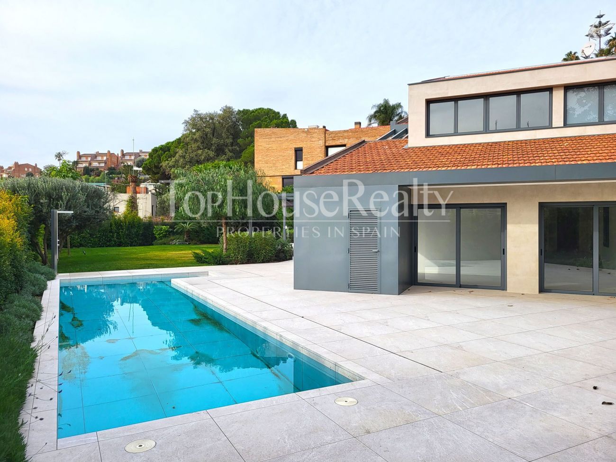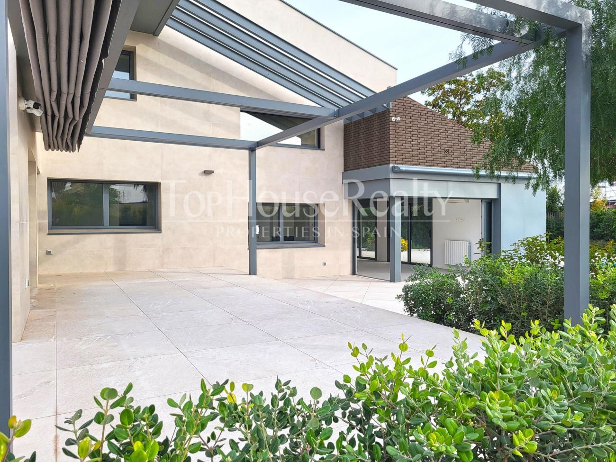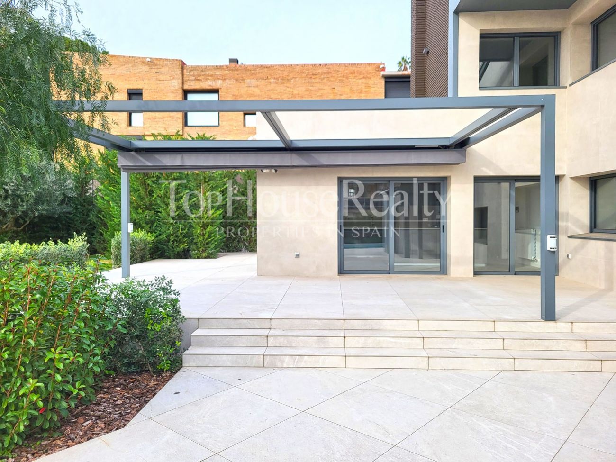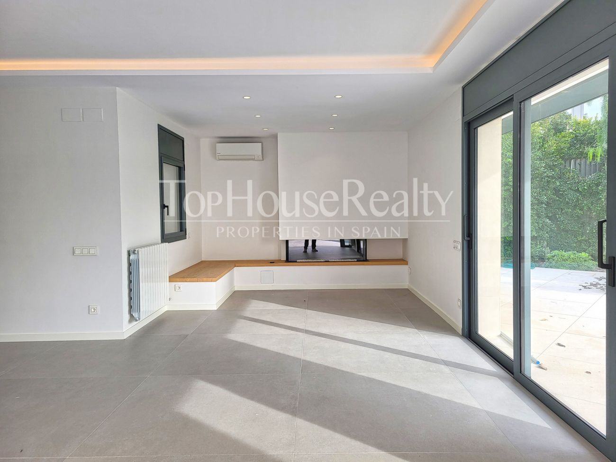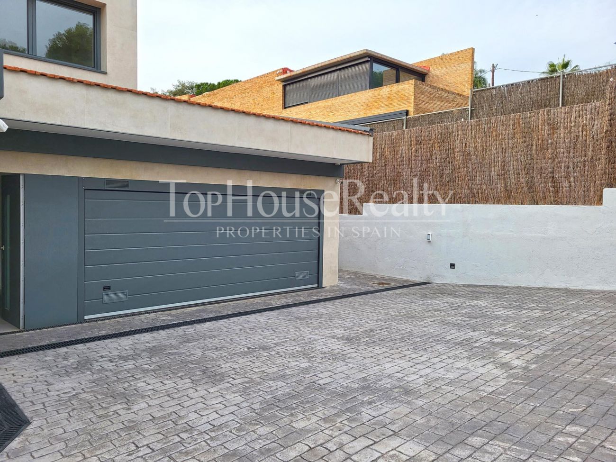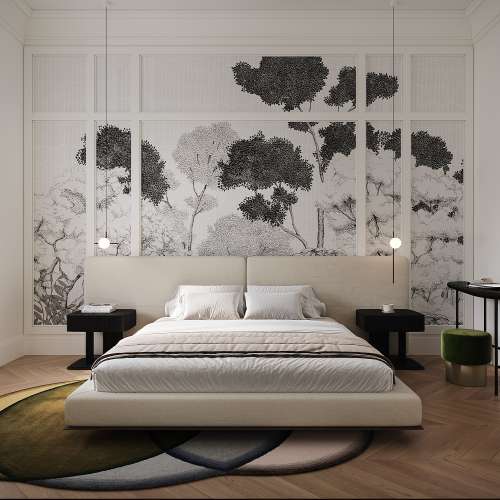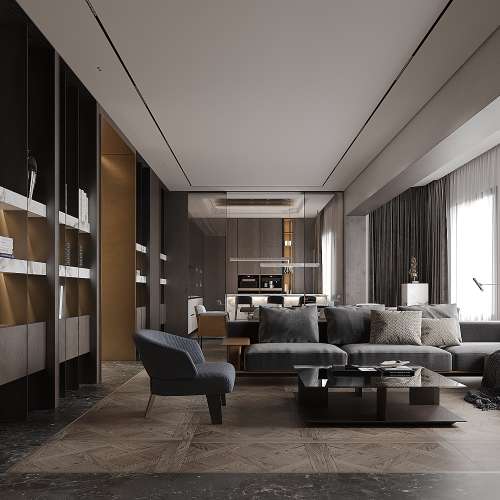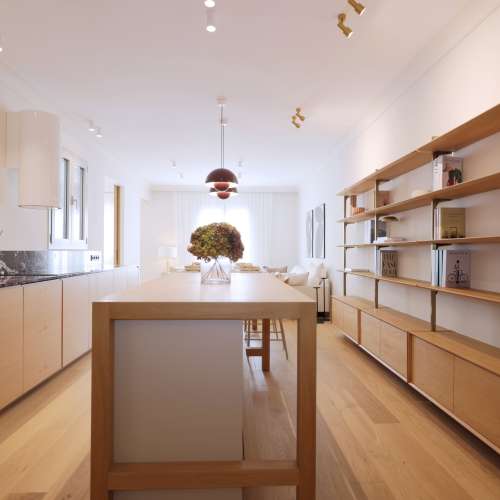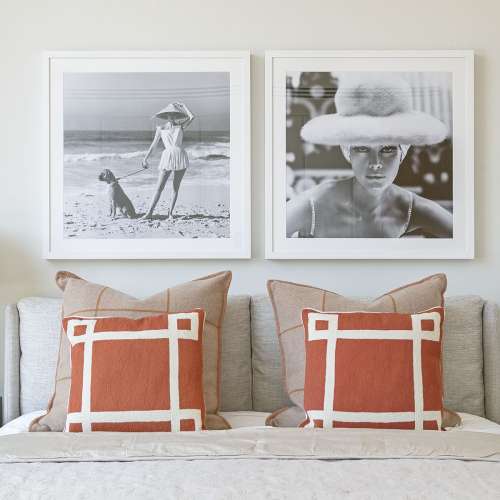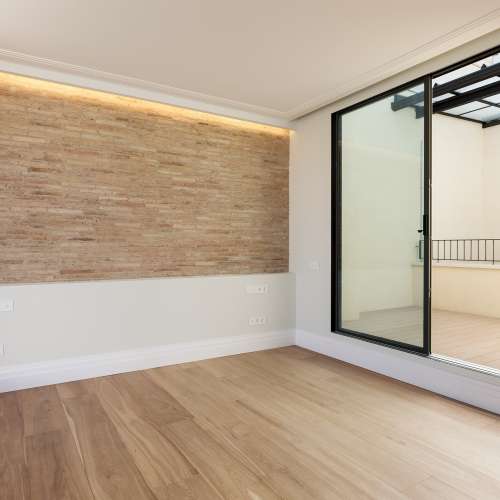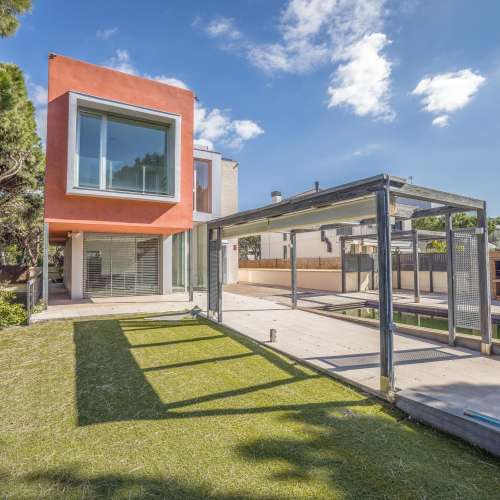Fully renovated private villa with a built-in area
A beautiful spacious villa with a total area of 518 m2, built in 1975 and completely renovated in 2022, it combines the advantages of 50 years old buildings with cutting-edge quality materials and technologies. Large by modern standards, the plot with predominantly flat topography is 1317 m2. The house is built on 3 levels, while the area of the main (middle) level is about 300 m2 with access to paved paths around the perimeter of the house and the rest of the garden area of more than 450 m2. At the middle level, near the lawn with a cut lawn directly in front of the living area, there is a swimming pool. The house has a garage for 2 cars and an open parking lot at the entrance to the house for 4 cars and sockets for charging an electric car.
Going further on this level, there are day-use rooms: living-dining room, kitchen, guest room with private bathroom, laundry and pantry and toilet. On the upper level, there are three rooms with a private bathroom for each and a luxury bedroom with sea views. Finally, on the ground floor with a separate entrance from the street courtyard, there is a separate apartment, which has a multifunctional space with a kitchen, as well as a large room with a separate bathroom.
Facades and roof
The exterior of the villa has a complex, multifaceted shape and color scheme with two types of facades.
On the one hand, it consists of two restored facades, enclosed with bricks.
On the other hand, a new restored and improved façade decorates the attached areas of the villa, which is lined with high-quality light-colored porcelain stoneware. Some elements of the facade are covered with aluminium sheets.
Catalan-style sloping waterproofed and thermally insulated roof finished with ceramic tiles.
Thus, the polygonal construction of the roof and the complex multifaceted shape of the house, together with color, texture solutions and illumination, give it a unique character and color inherent only to it.
In modern traditions, large-sized finishing materials were used in the decoration of the house.
Flooring: Porcelain stoneware 120x120 cm in size on the middle and basement floors, in gray tones. On the upper floor, there is a wood-effect porcelain stoneware floor measuring 30x240cm.
Walls and Ceilings: Gypsum plaster, plasterboard cladding and false ceiling. White color on the walls and ceilings in the interior. The walls of the bathroom are lined with porcelain tiles measuring 40x120 cm in different shades.
The designer fireplace in the living room is the main accent, symbolizing the warmth and comfort of the hearth. There was also space for a home theater.
The living room with wide floor-to-ceiling windows has several levels and zones. There is a beautifully located dining area with access to the kitchen and the adjacent territory.
It is here that the family will perfectly spend cozy evenings or bright, eventful days, with active games, and a feast both in the open air and within the walls of the house.
Adjoining territory
Since this villa was originally built in 1975 according to the previous building standards, the building is located closer to the boundaries of the site near the entrance to the site. (Currently, the construction of new facilities is carried out with a large indent from the boundaries of the site, in its center). This arrangement allowed a significant part of the site to be taken over by a spacious garden located in front of the living room and kitchen.
This spacious outdoor space with paved terraces and a garden area also features a 3x12m swimming pool. It is covered with the same large-format Italian stoneware. There is also a patio located at the entrance to the apartment on the lower level, which is accessed by an external staircase.
The lighting of the outer perimeter of the house is provided by LED strips, sconces on the walls of the plot, built-in spotlights on the floor in the walk-through areas and lighting of individual sections of the garden.
Spacious garden overlooking the sea, with lawn and trees where a visual barrier is needed to guarantee privacy from neighbors.
Kitchen and bathrooms
Kitchen of 28 m2 with island and adjoining laundry room, fully equipped with Santos kitchen furniture and Neolith Pietra di Luna worktop.
