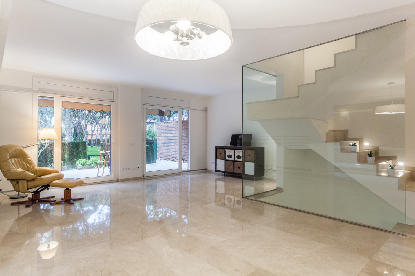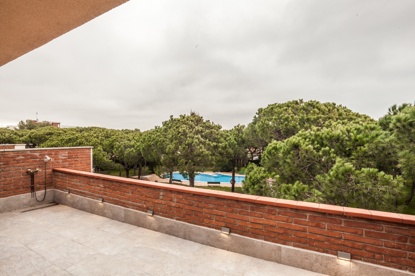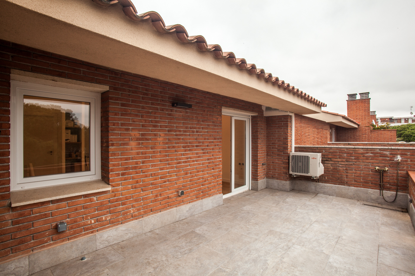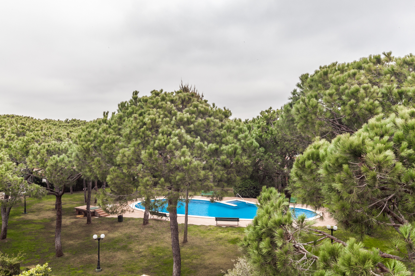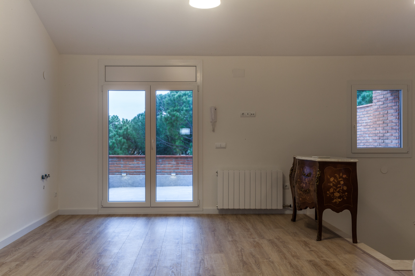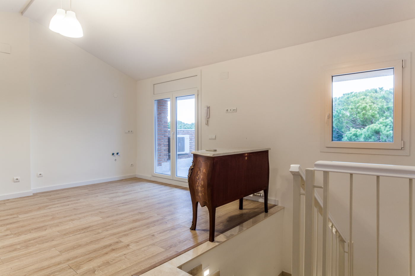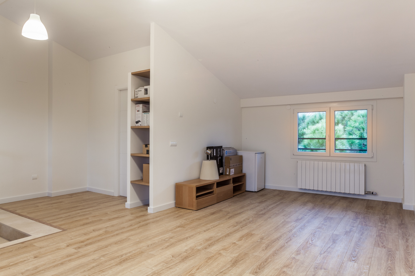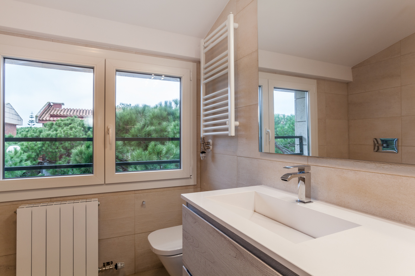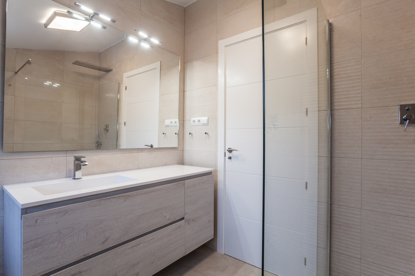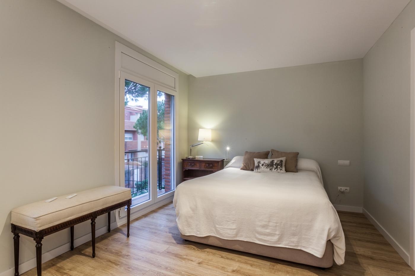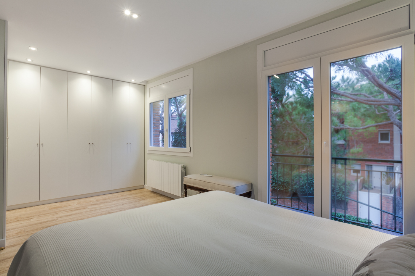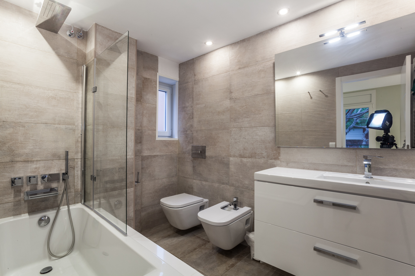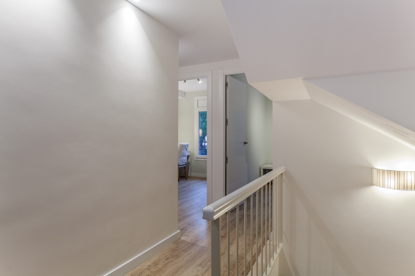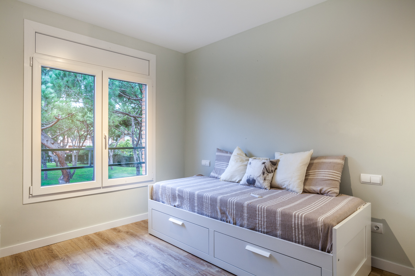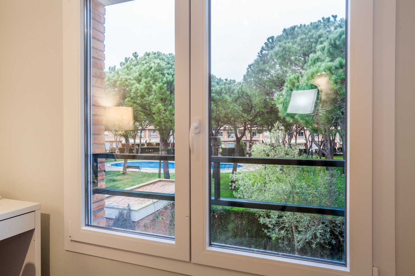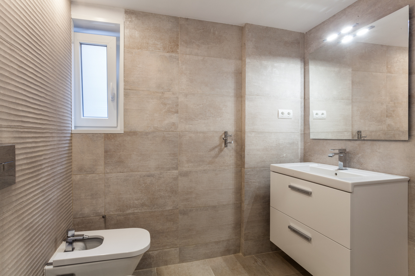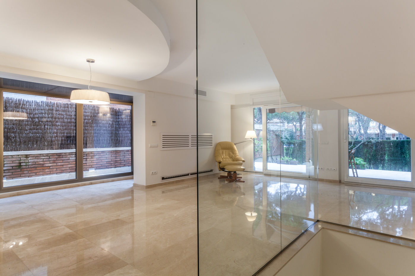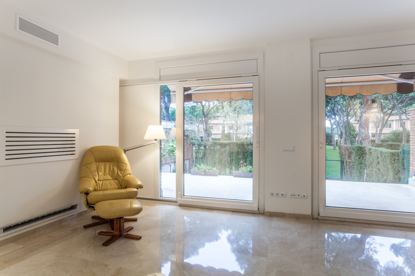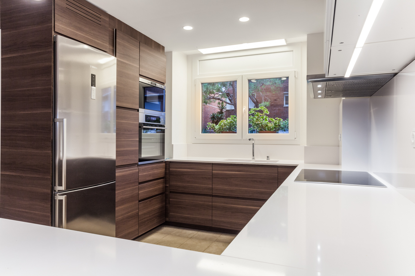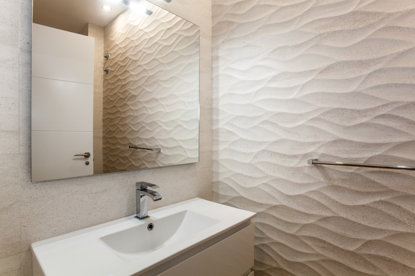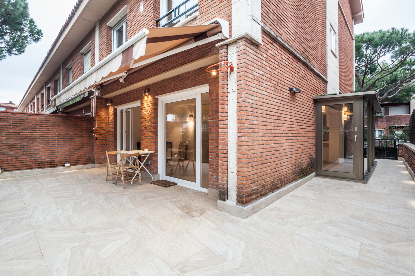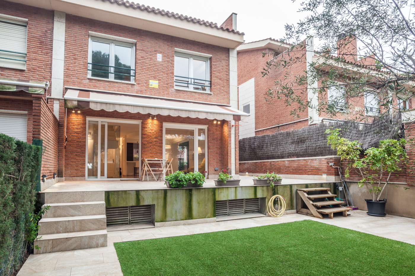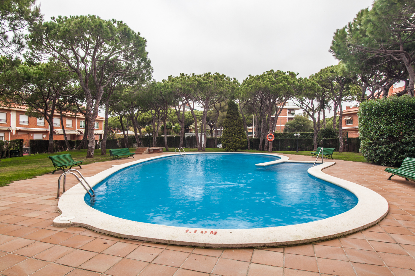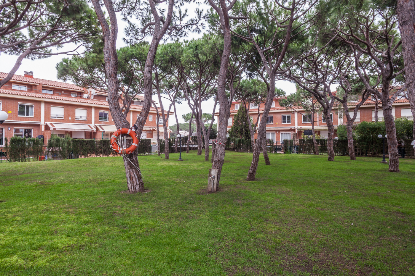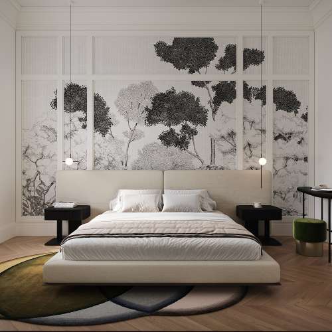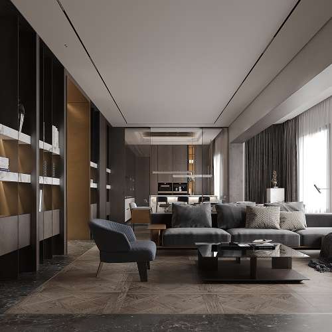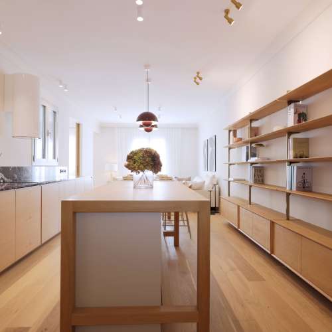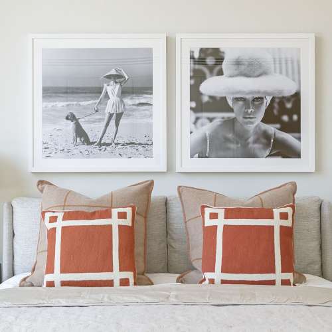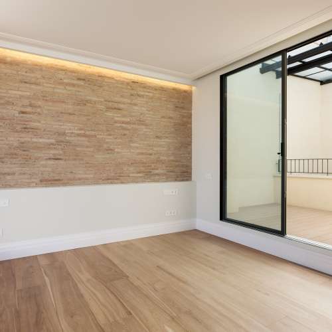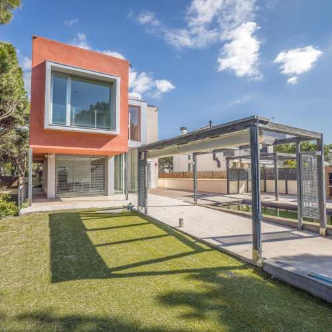This modern stylish townhouse is located less than 200 metres from the beach of Gavà. It has been recently renovated with the use of excellent materials and finishes.
The property forms part of a residential complex with townhouses located around a large communal area in the middle of which there is a big swimming pool and a green garden area full of pine trees characteristic of the area.
The beach of Gavà and Castelldefels has been called la Pineda (pine forest) for many years. Thanks to the great air as well as many green spaces and trees, Gavà is considered one of the best residential areas close to Barcelona.
Apart from residential houses, the town has different highly-rated restaurants all over the promenade. There is a public school and two private international schools, the British College of Gavá and British School of Barcelona situated in Castelldefels.
The house has been fully refurbished in a functional and modern style taking care of all of the existing details. A small hallway is located at the entrance. It leads to a kitchen, a toilet and an open living room and a staircase with glass walls which create spaciousness and give lots of light to the house. The kitchen is open too since there is an American-style bar replacing one of its walls.
Thanks to a great corner location of the house, it has a bit more space outside of the building than other houses of its type, which is why a glazed construction was built in order to give extra space to the living room. The house is very light thanks to many windows and a glass door from the living room to the terrace and the inner garden.
The first floor accommodates the bedrooms. On one side of the floor one can find the main bedroom with two big windows, a spacious dressing room and a private bathroom. On the other side there are two smaller bedrooms, one of which has a double bed and built-in wardrobes. These bedrooms share the second bathroom which also has a small window.
The upper floor has a spacious room which could be used as a big bedroom with a private bathroom and access to a terrace with all the necessary installations prepared in order to place a whirlpool bath there. However, this room could also become an office or the second living room.
The basement floor accommodates a garage and a room used for laundry and storage. This floor also has a full bathroom in case if the future owner decides to convert one of the rooms on this floor into a service room since it has a window and gas heating.
