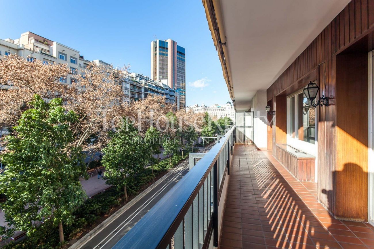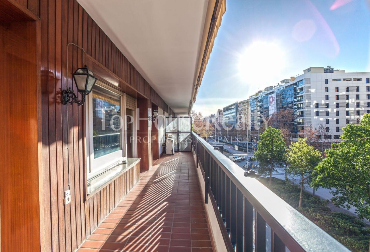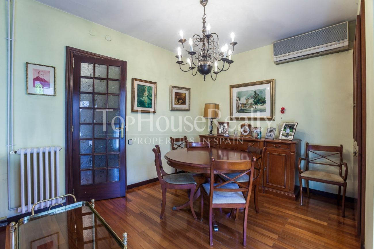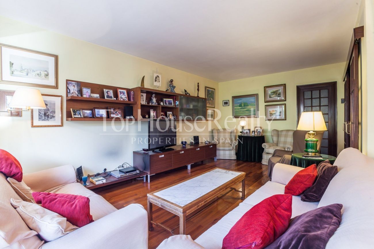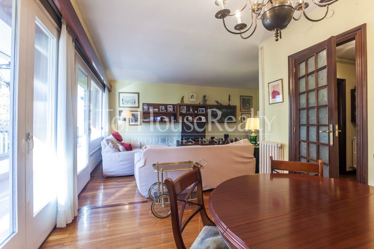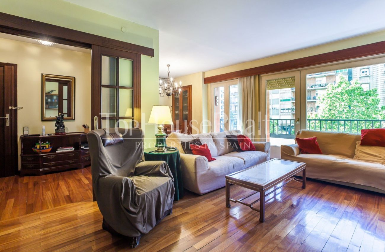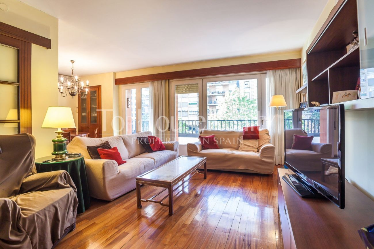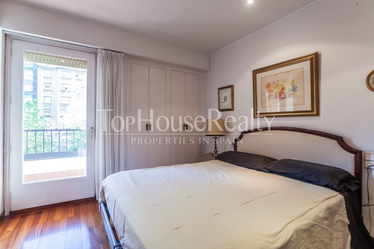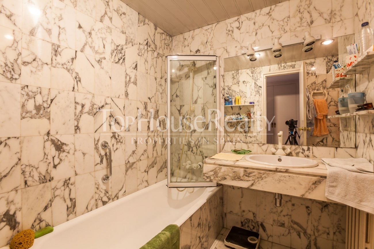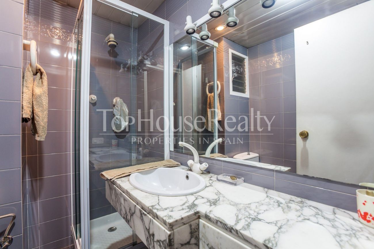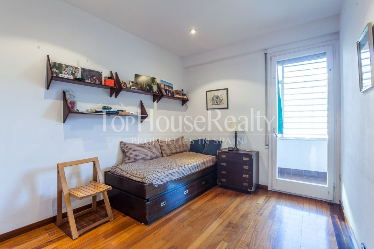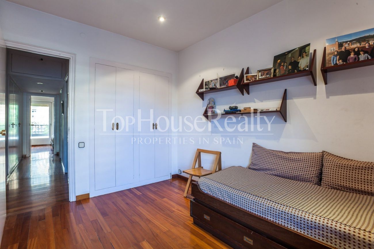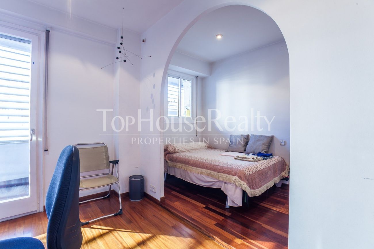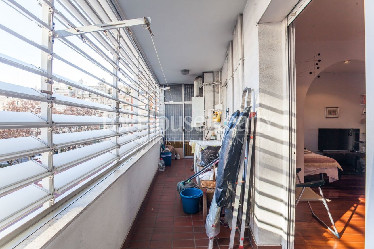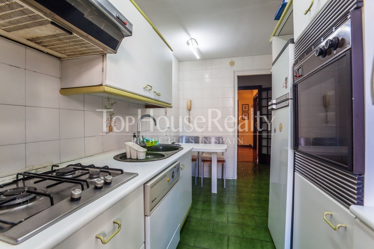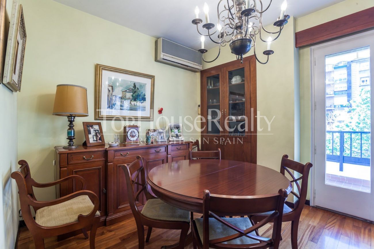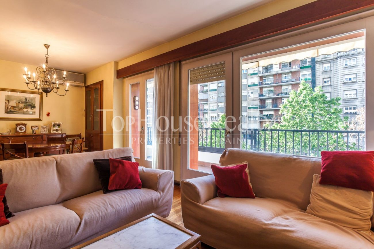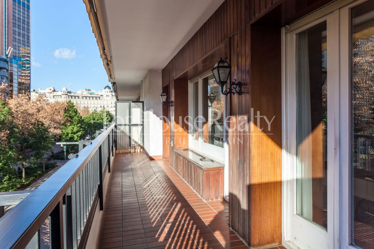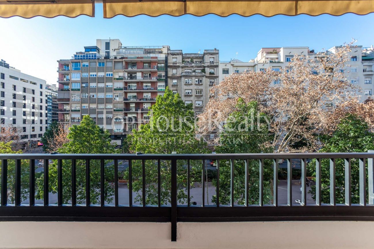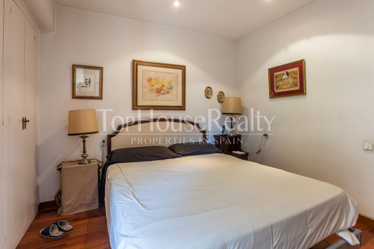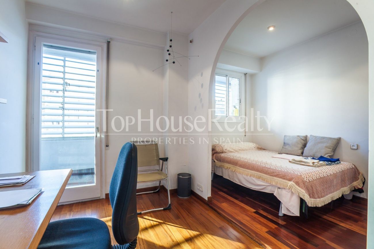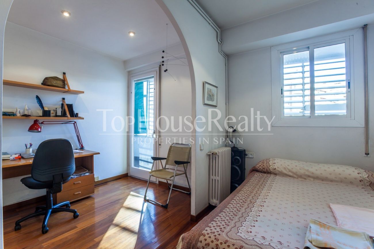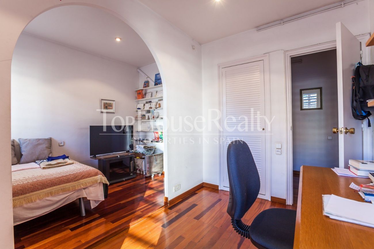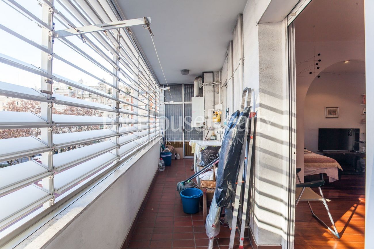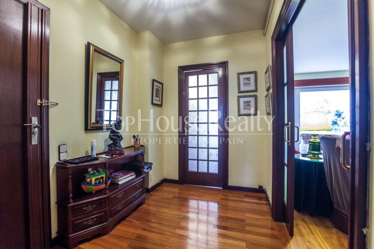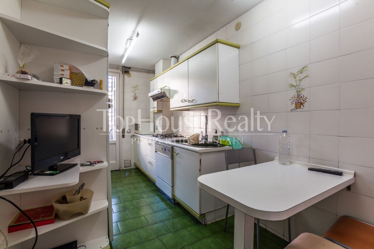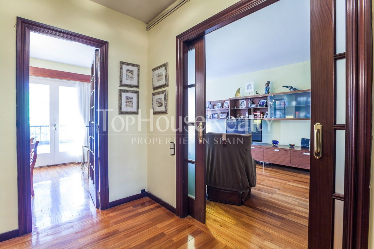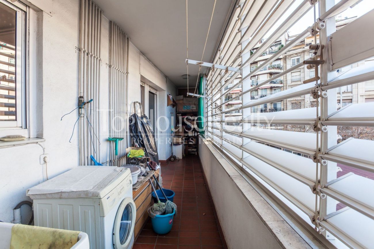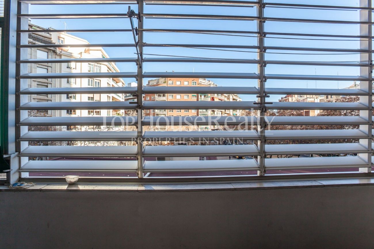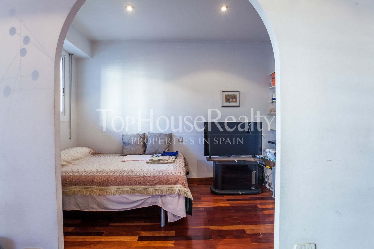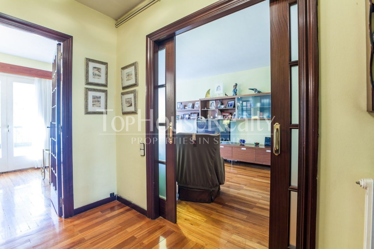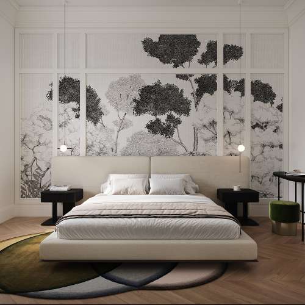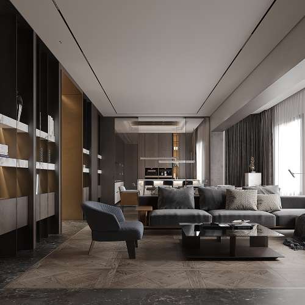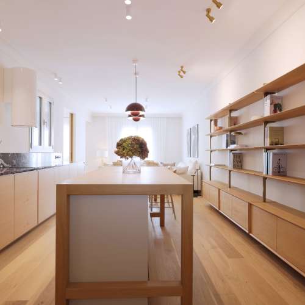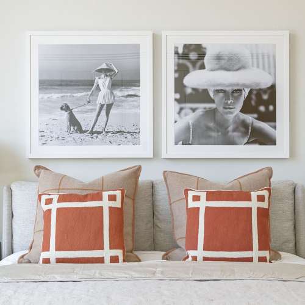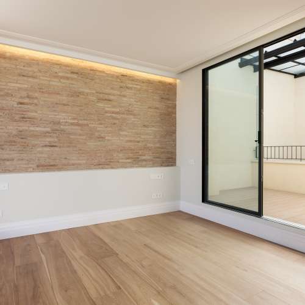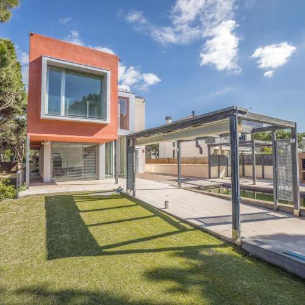Spectacular and bright home in one of the most sought-after areas of the city of Barcelona
Located in the heart of the city, on the border between the Eixample and the neighborhood of "Les Corts". Just a couple of streets from Avenida Diagonal and close to Avenida Sarria. Due to its proximity to the Plaza de Francesc Macià, this property has an unbeatable location surrounded by shops, restaurants and easy access to public transport.
Spacious and with a terrace
In its 150 square meters built, we find four large bedrooms and a large terrace on Avenida Josep Tarradelles itself. The house has 120 square meters and its terraces occupy around 30 square meters, divided between a large terrace and a second smaller one, slightly hidden by the louvers.
Great light with two exterior facades
One of its main characteristics is its two exterior façades, one at the front and the other at the back, which provide excellent ventilation and unusual light for a property in Barcelona. With morning sun in the bedroom and kitchen area, and with afternoon sun in the living room and the master bedroom, you can enjoy light inside the property throughout the day.
A versatile and functional salon
The house has a spacious 40 square meter living room, very bright thanks to the large windows that give access to the main terrace. The living room is structured in an "L" shape, having incorporated a small room that served as an office. It is undoubtedly a space that has many options for its use,for example separate the leisure time area where the sofa and TV are located, from the dining area with a large table for many guests.
Spacious and bright bedrooms
Its 4 rooms (one of them en-suite) have become 3 since the owners decided to join two of these rooms and make a larger one. Having the 4 rooms again would not be complicated at all by putting it back. The rooms have built-in wardrobes, and there are two complete bathrooms, one with a shower and the other with a bathtub.
Warmth in every feature
The kitchen, fully equipped and of good dimensions, has access to the gallery and the back terrace. It is an equally bright space, and by imagining a complete renovation of this space we can expand it or even connect it with the living room.
It has wooden floors throughout the house and natural gas heating with radiators in all rooms of the house. Which, added to its natural light, gives great warmth to the interior of the house. And they make this wonderful property an interesting option to enjoy a spacious home in one of the best areas of Barcelona and to enjoy the best of life in the city.
Great possibility for reform and design
It should be noted that there is a great possibility of redistributing the interior spaces of the house to suit the buyer or buyer since the vast majority of partitions are not load-bearing walls. Thus, more value is added to the property and a wide range of options is left for the future owners to distribute the 120 meters that this home according to their taste.
Possibility of two parking spaces
And to all the advantages that this very interesting home offers us, we must add the possibility of acquiring two optional parking spaces located on the ground floor of the same building.
Schedule a visit
If you want us to expand the information on this very interesting home or you want to visit it and be able to see in person the possibilities that this property has, do not hesitate to contact us. We will be delighted to assist you.
