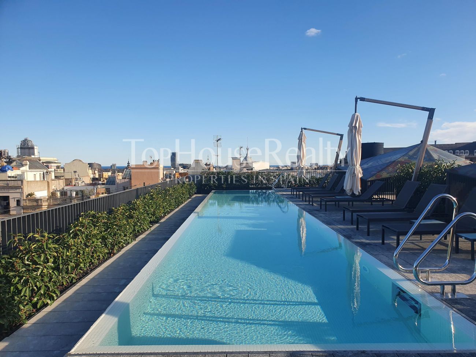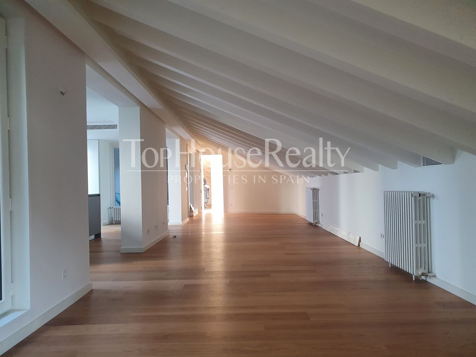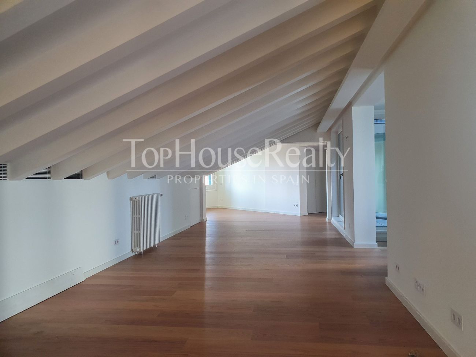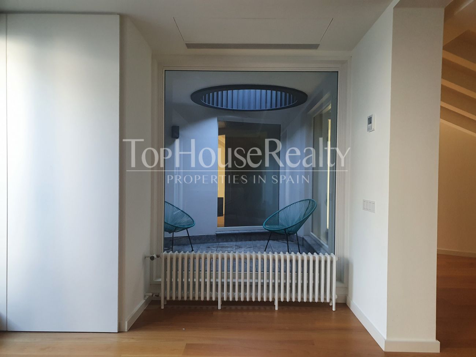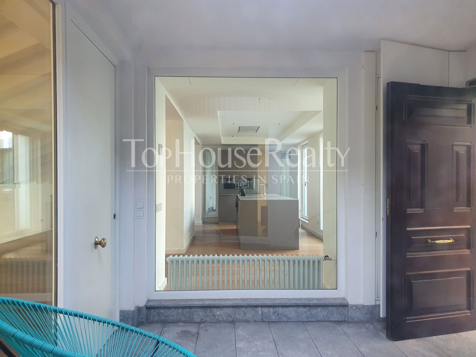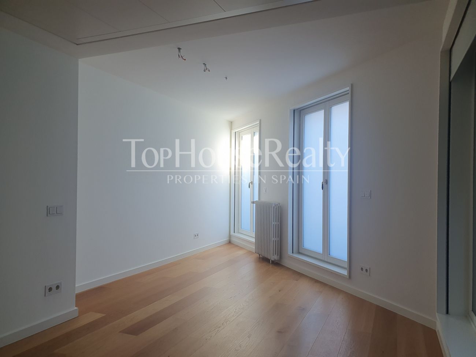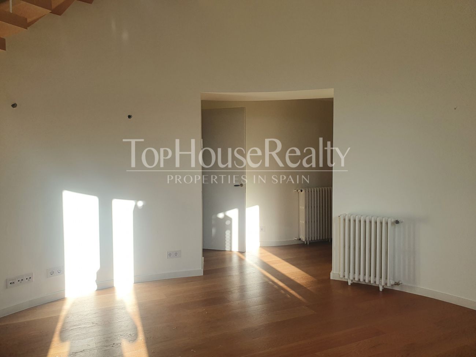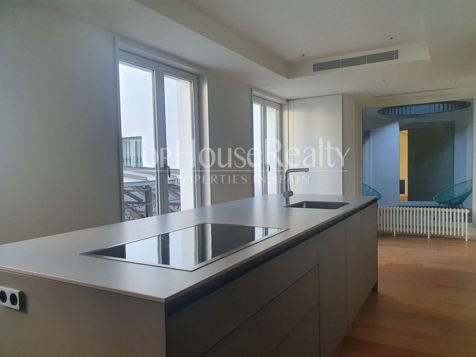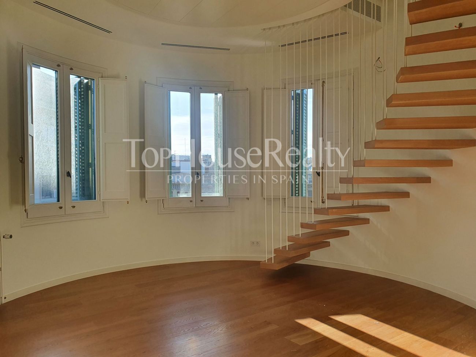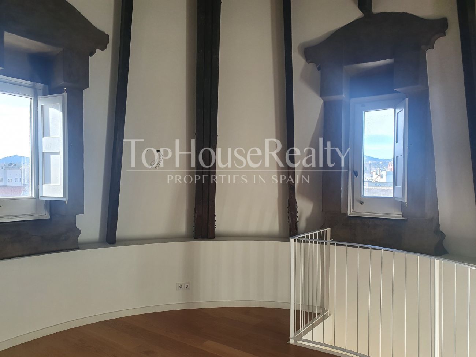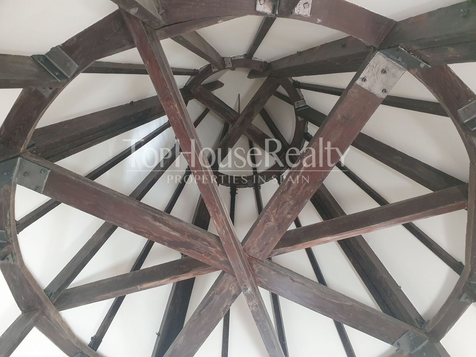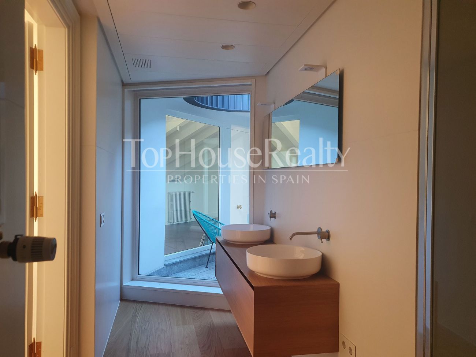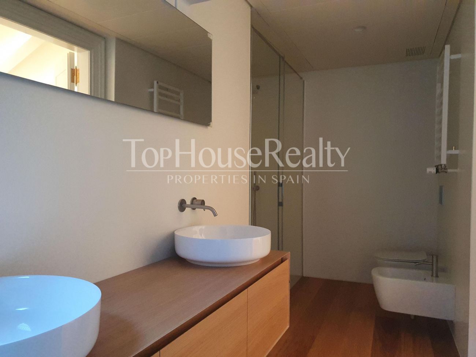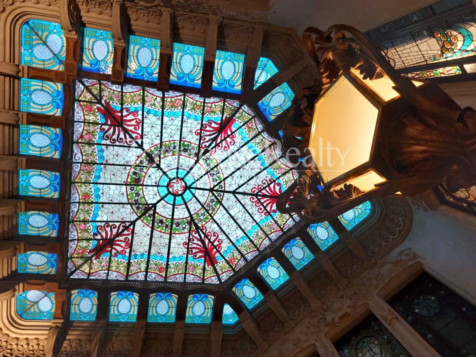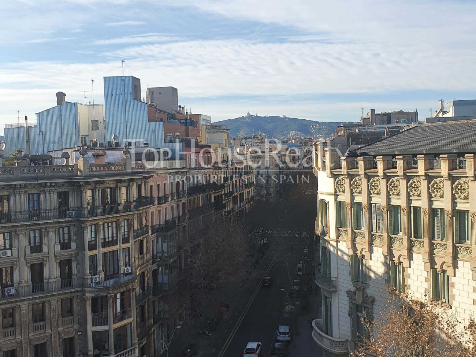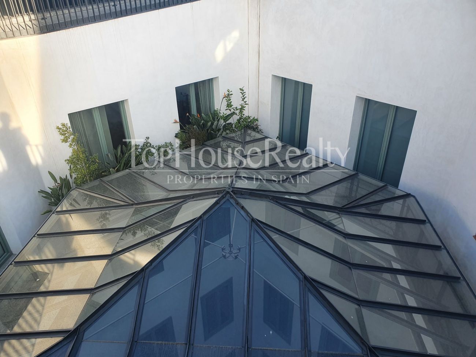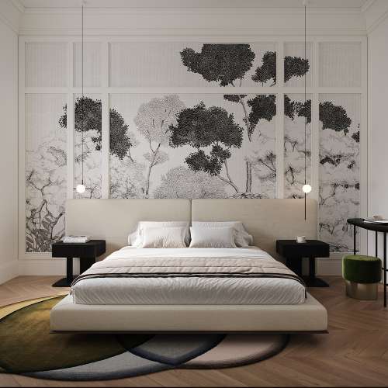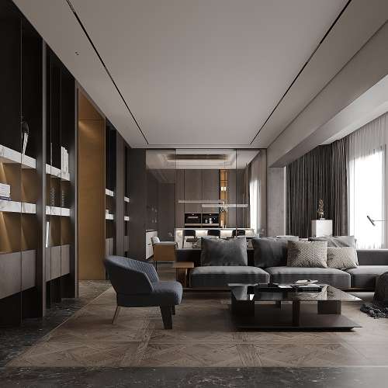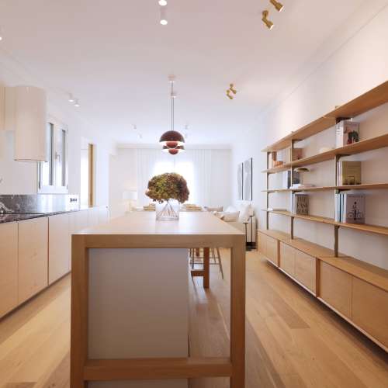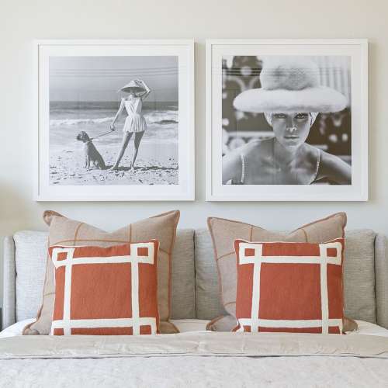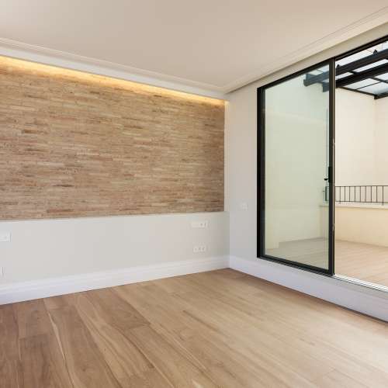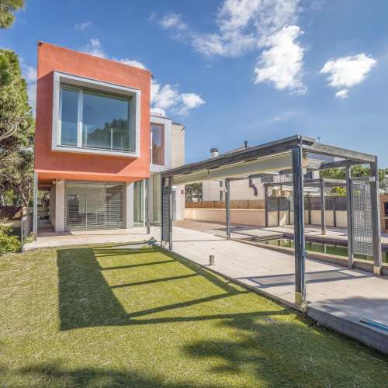Dream duplex penthouse in Casa Burés: the charm of Barcelona's Eixample
The sun begins to tint the rooftops of Barcelona with a soft golden tone, and the rays of light filter through the skylights of the duplex penthouse on the fourth floor of Casa Burés. This majestic modernist building, completely rehabilitated, is home to a unique gem. A duplex of 221 m² that is located at the top of the property, managing to recover the old rooftops of the building. A property that is the dream come true of those who seek something exclusive and unique.
Modern and welcoming interior design in Casa Burés: an oasis in the city
The first floor of the duplex is divided into a day area, with a spacious kitchen open to the living-dining room that faces southeast, and a night area consisting of two bedrooms and two bathrooms, one of them in the master suite. What makes this second bedroom unique is its circular shape and its location at the top of one of the towers of the building. Beautiful stairs lead to the majestic work area, which is part of the second floor of the duplex. From there, the views are spectacular and allow for comfortable enjoyment of the sun and the typical terraces of the "Eixample" district of Barcelona.
The rehabilitation of Casa Burés: the rescue of an invaluable heritage
The architectural design of Casa Burés has been carefully taken care of, maintaining the most outstanding elements of the building and endowing it with originality and luminosity thanks to the skylights. The interior design of the property is also meticulously cared for, with neutral tones and soft lines inspired by nature. All of this creates a cozy and sophisticated atmosphere.
Spacious common areas in Casa Burés: an exclusive lifestyle
But not only is the property exclusive, the common areas of Casa Burés are also. The ground floor is composed of two common areas, an indoor pool, a gym, a wine cellar, a "home cinema," a work area, and a professional kitchen with a dining room, ideal for celebrations with large groups of friends. The upper terrace offers an outdoor pool and spectacular views of the city of Barcelona. In addition, each property has its own storage room, included in the price.
The architectural design of Casa Burés: the singularity of a touch of history
The history of Casa Burés is fascinating. It was built between 1900 and 1905 by Francesc Burés, owner of one of the most important textile companies in Spain at the end of the 19th century. The property was intended to house the headquarters of his company on the ground floor, the family residence of 1000 m² on the main floor, and 12 rental apartments of 300 m² each. One of the first elevators in the city was installed in the building to facilitate access to the upper floors.
