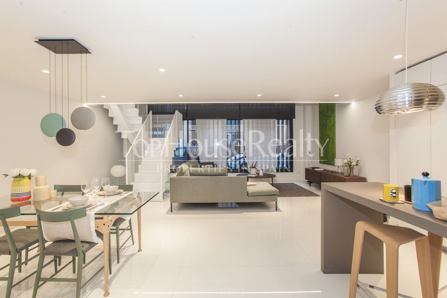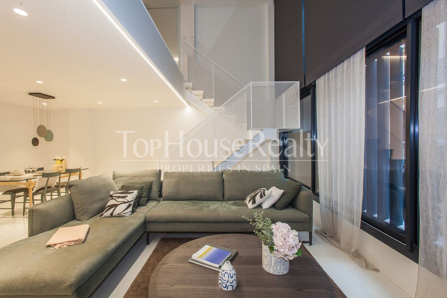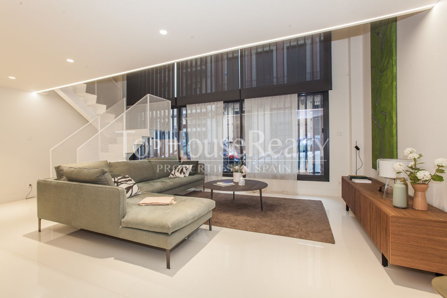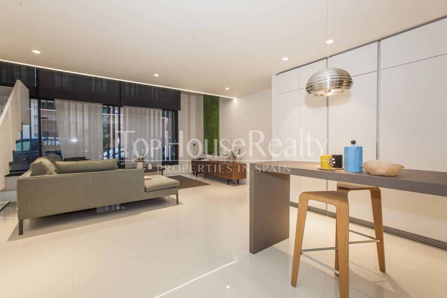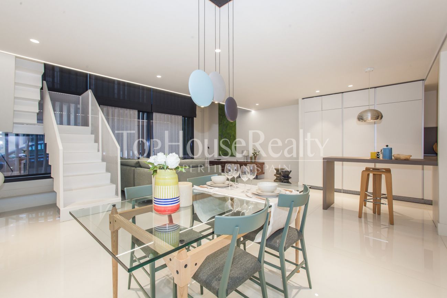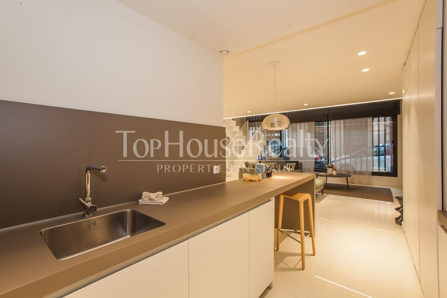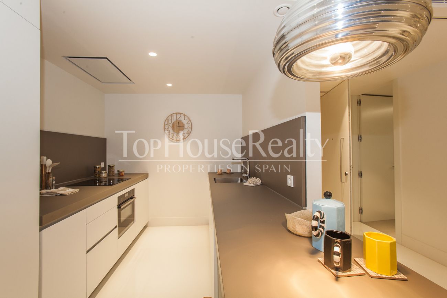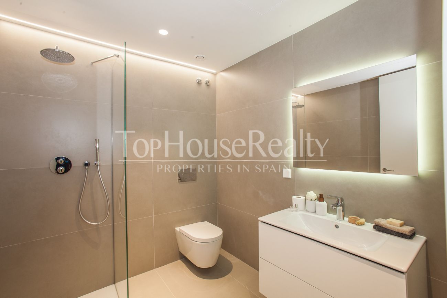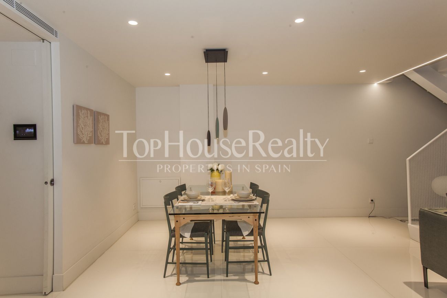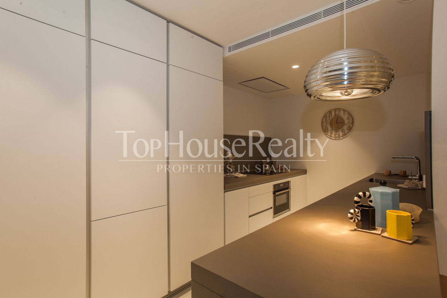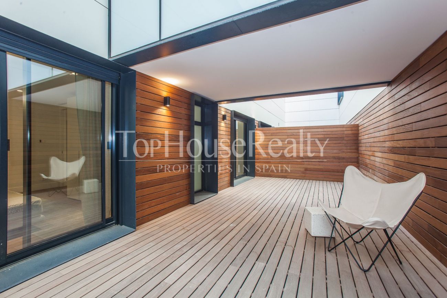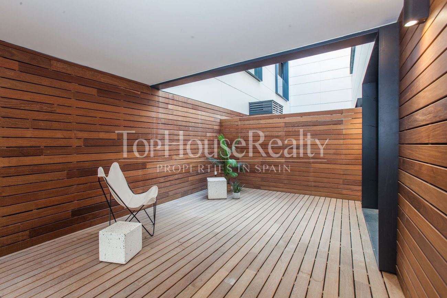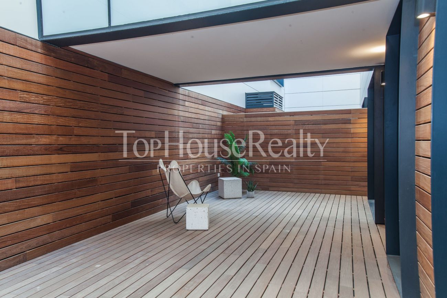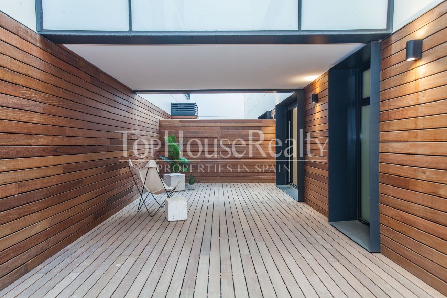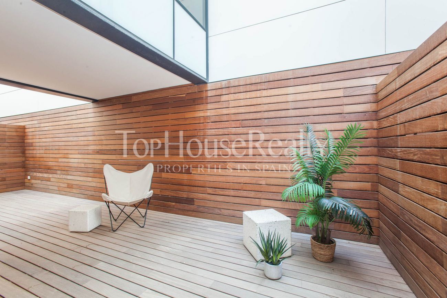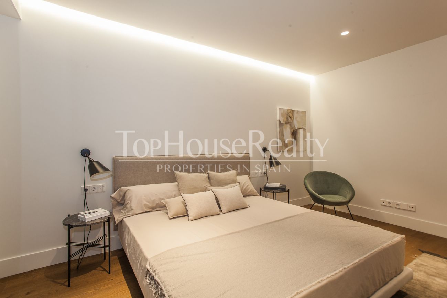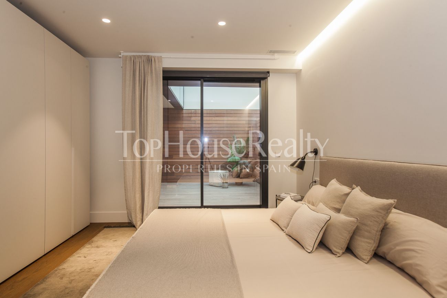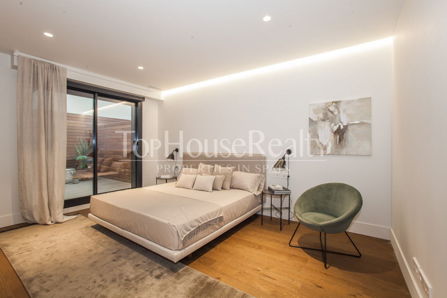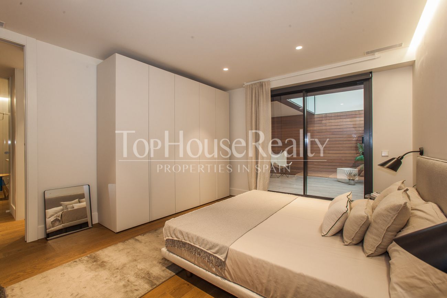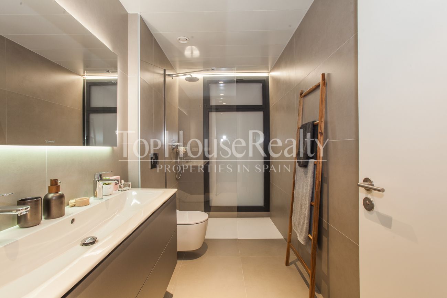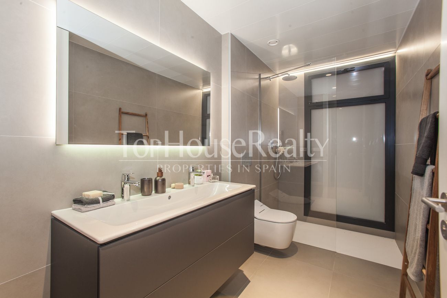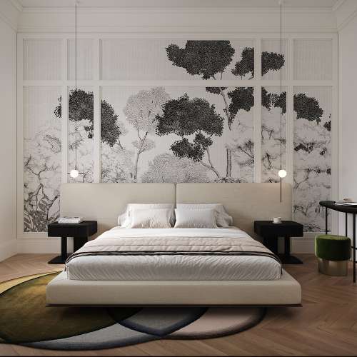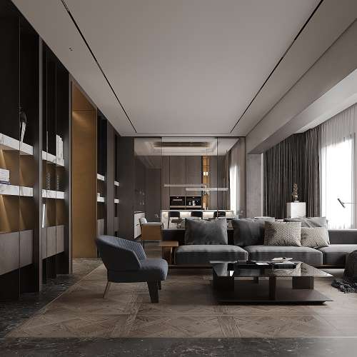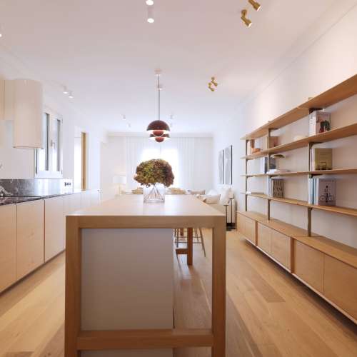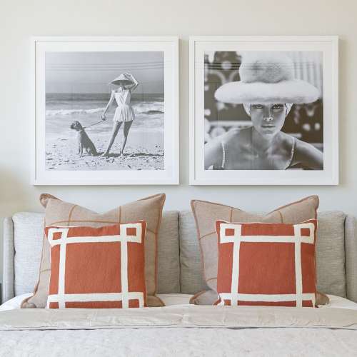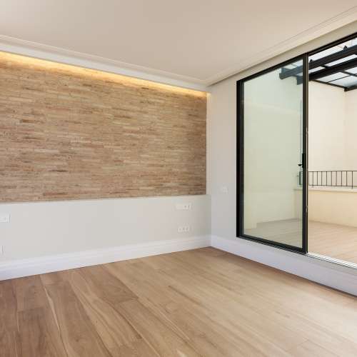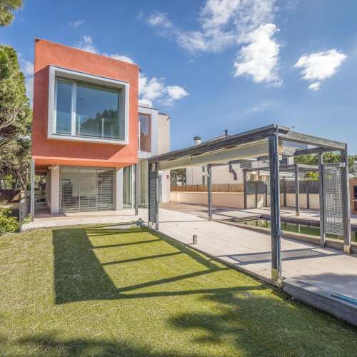Duplexes with a terrace in a house built in 2021
Three duplexes in a new building in the city center in the prestigious neighborhood of Sant Gervasi. Area from 105 sq.m. up to 120 sq.m., terraces from 25 sq.m. up to 29 sq.m. with 2 bedrooms and 2 bathrooms.
On the lower level there is a dining-living room, an open plan kitchen and a bathroom. The recreation area of this level has high two-level ceilings and floor-to-ceiling panoramic windows with roller shutters with aluminum slats that open at the touch of a button.
The second level, which can be reached by an internal staircase, consists of 2 bedrooms and one bathroom with shower. Both bedrooms have access to a terrace decorated with natural wood.
Residential complex
In total, the building has 11 levels connected by two elevators. 5 underground floors, four of which are for parking and one for storage and common areas.
The entrance group is located on the ground floor. There is a concierge at the entrance.
In total, this residential complex has 17 apartments, 17 storage rooms, 52 underground parking spaces and 2 commercial premises.
There is also a gym and a communal swimming pool with a terrace.
The price of all apartments includes storage rooms with an area of 9 m2.
Complex design
The modern complex was built in the style of minimalism, which is dominated by white and grey tones, and gloss. A lot of wood was also used in the design, in particular when decorating the entrance group, terraces for general and individual use, the ceilings of the balconies, as well as the floor in the night areas in the apartments were covered with parquet boards.
Interior doors are made of glass, separating the kitchen and the lounge area. Balconies in the lounge area have glass shutters to keep out wind and rain.
Terraces and balconies, as well as "wet areas" are also decorated with glass. Thus, the rooms create a feeling of open, bright modern space.
The complex is distinguished by the highest quality of materials and components.
During the construction and decoration, high-quality finishing materials were used, including double-glazed windows of the Technal brand with double glazing and an air chamber. The windows in the living room overlooking Via Augusta have two triple-leaf sliding double-glazed windows on a triple rail with a maximum opening, where the living space is connected to the balcony area.
Underfloor heating is in both areas of parquet and marble floors.
Mitsubishi air conditioning and LED lighting are considered the most efficient and energy-saving. Toilets-bidets are installed in the bathrooms. It should be noted that the apartments also have a home automation system with remote control. Automatic shutters are installed on the windows from the night zone.
Parking
The advantage of this complex, located in the city centre, is the availability of 52 parking spaces. When buying an apartment, you can purchase the required number of seats.
The price is
- On minus 5th floor - 38.000 €
- For minus 4 - 39.500 €
- For minus 2 and 3 - 41.000 €
