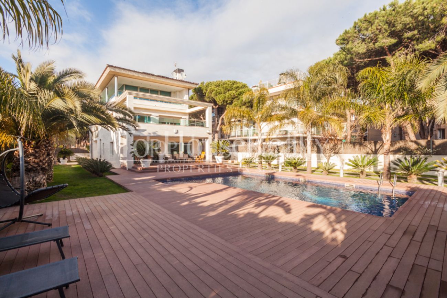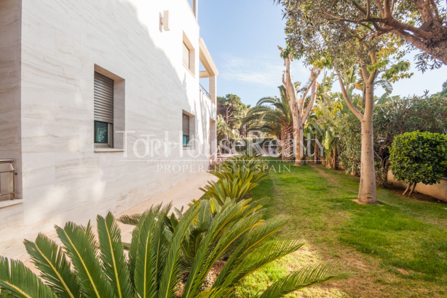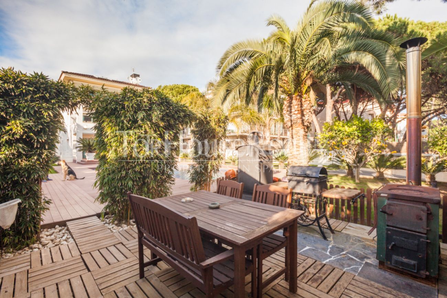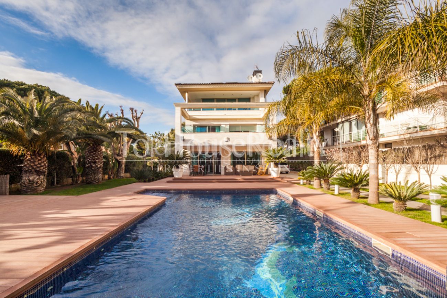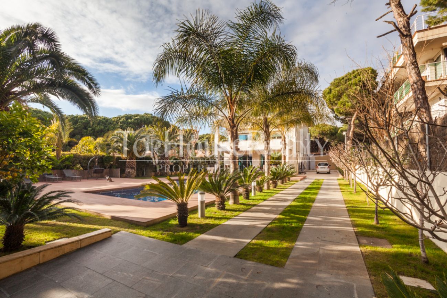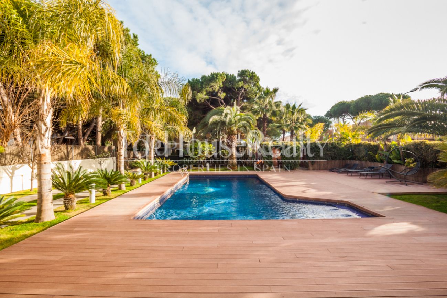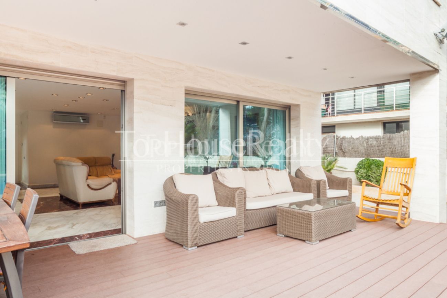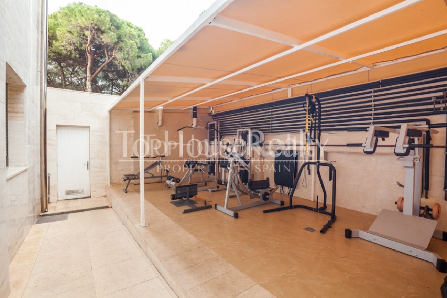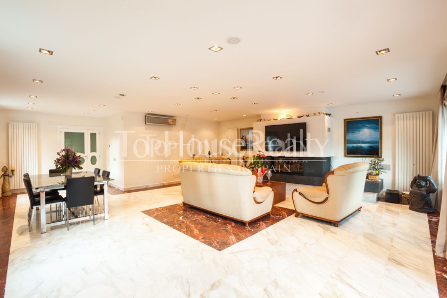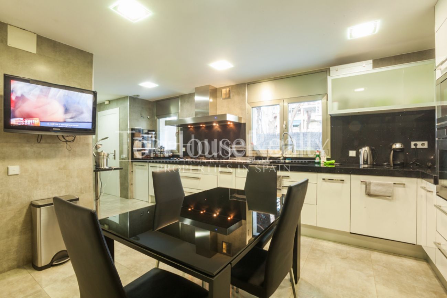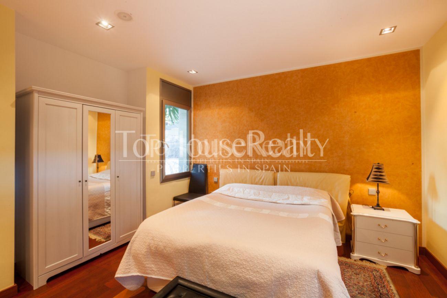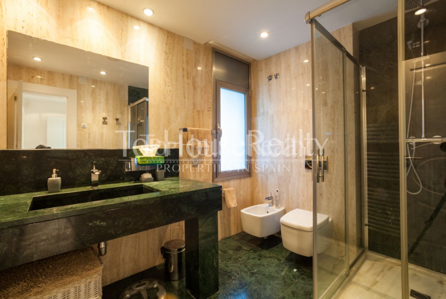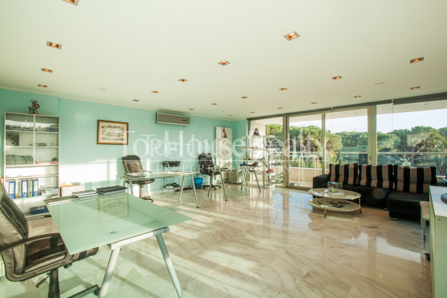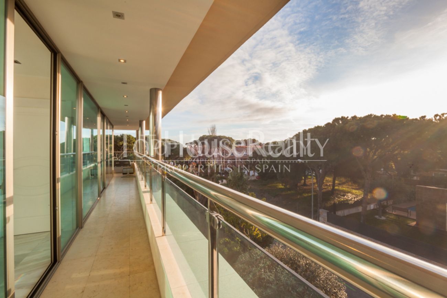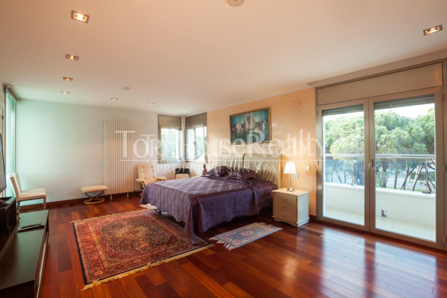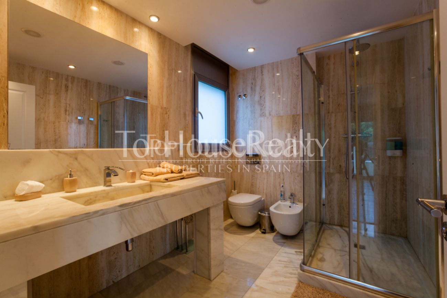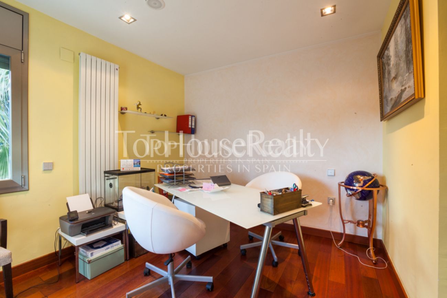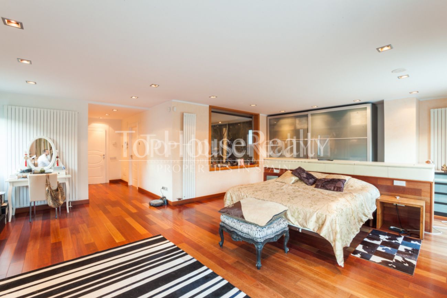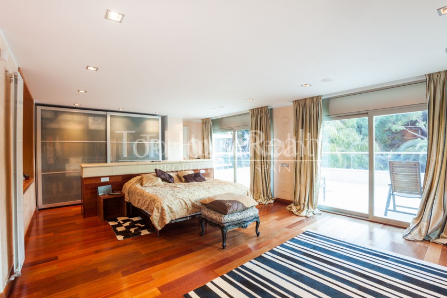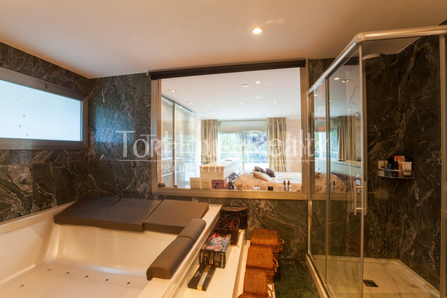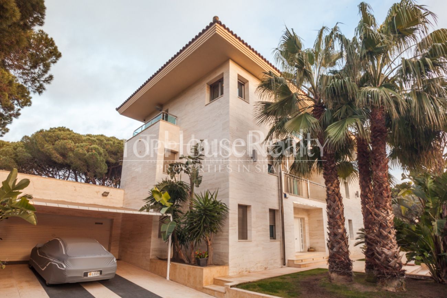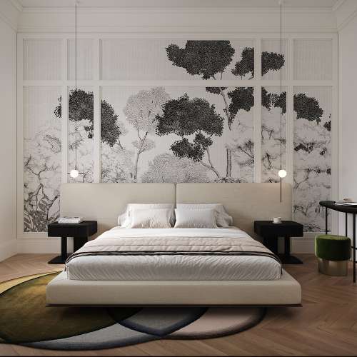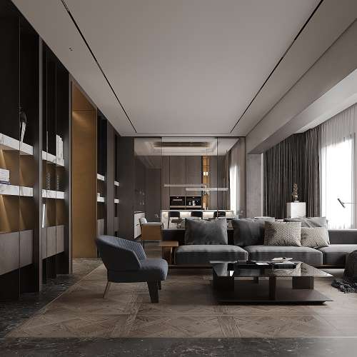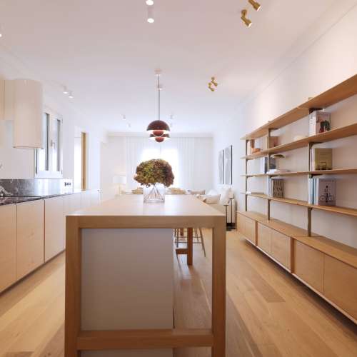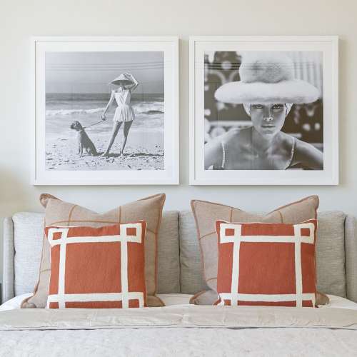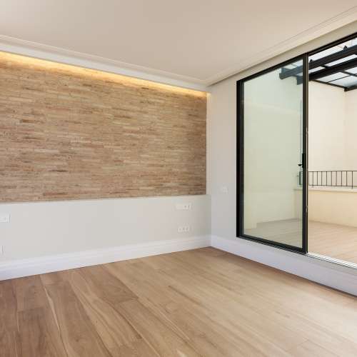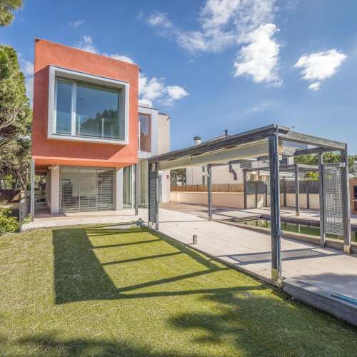The house is situated just 150 metres from the beach of Castelldefells, one of the best beaches in Catalonia. It could serve as a great place for permanent residence all year long as well as a wonderful vacation destination under the sun near a magnificent long sandy beach.
Castelldefells beach has a long promenade with a plenty of yacht clubs, entertainment locations, places for children and a big quantity of restaurants with food to suit all tastes. Since it is one of the longest beaches, we can find a lot of bars and restaurants during the summer season as well as places for playing football and volleyball.
Nevertheless, Castelldefells is not just a touristic place. There are different international schools and big commercial areas in Gavá, a town near Castelldefells, for those who live here all year long. It is situated very close to the airport, to the Natural Park of Garraf, and it is very easy to get to Barcelona which makes it an ideal place of residence very well communicated with other cities and situated close to nature.
The land of more than 1000 square metres is located in the south-west of the area, it can be accessed by foot or by car from two streets. The land is of elongated shape thanks to which the territory is very well distributed - the house is located in the nothern part of the land meanwhile the garden and the pool are in the southern part. It is a perfect place to enjoy the sun pretty much all day long, especially in the evening.
A barbecue zone and a summer kitchen are located very close to the pool and separated from the house. The building has a separate garage as well as a room to be used as a storage and laundry room.
The living space of the house is distributed over three floors. Having entered the house, we see a hallway with two big double bedrooms that share a bathroom on the left. One of the rooms is currently used as a big wardrobe. It can be used as a room with a private bathroom and a wardrobe as it has a door that separates it from the rest of the floor.
The kitchen is situated on the right from the hallway. It has exit to the garden and space for a small table. There is also a big living-dining room with a chimney and exit to the garden and a toilet.
If we go up the stairs to the first floor, first there is a hall, on one side of which there are two other double bedrooms with a big bathroom, which are now used as a bedroom with a private bathroom and an office; and a big main bedroom with a private bathroom on the other side. This bedroom is a spacious room with a big bathroom with a shower, a whirlpool bath and a sauna, it has a closed wardrobe and exit to the terrace.
The second floor has two big suites with big bathrooms one of which, the biggest one, has an outer balcony and a small terrace. This room is currently used as a big office.
The house was built in 1988 and reformed in 2010 with the use of high-quality materials and finishes. All the rooms of the house have wooden floors and all the bedroom doors can be locked with a key.
