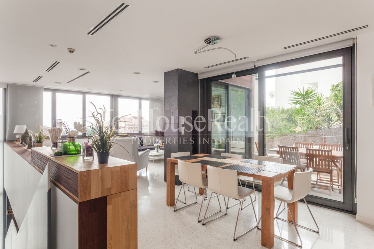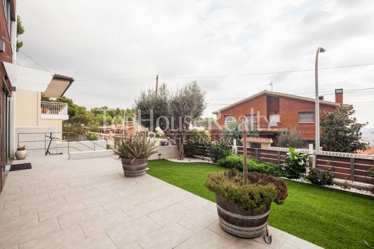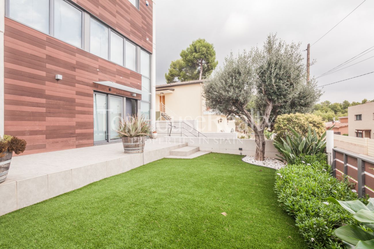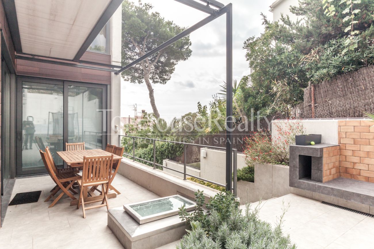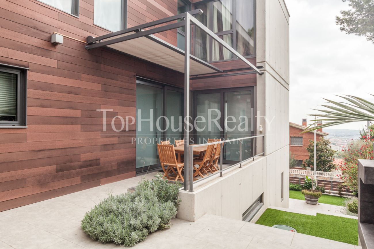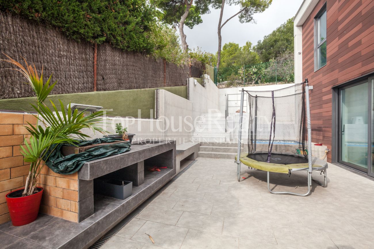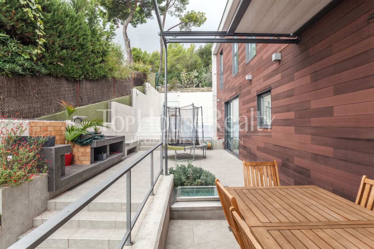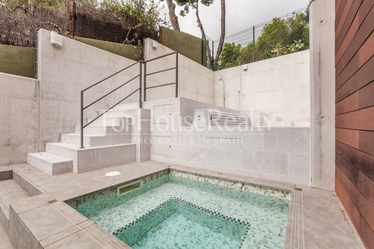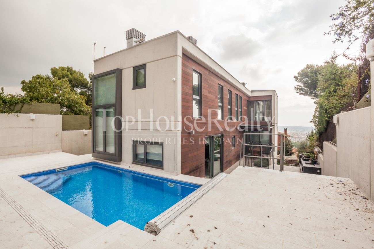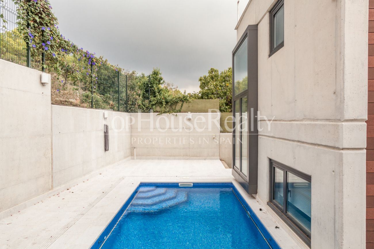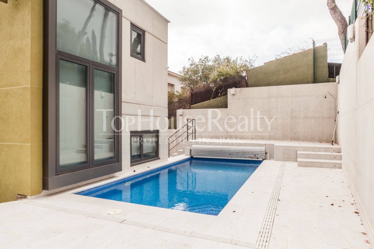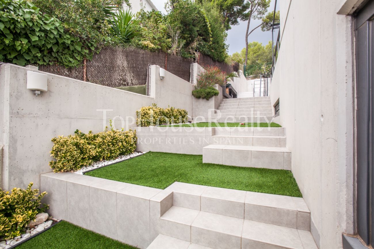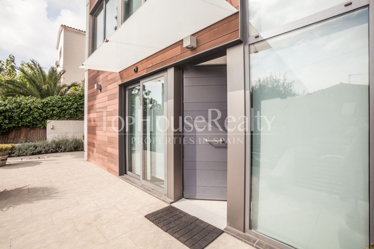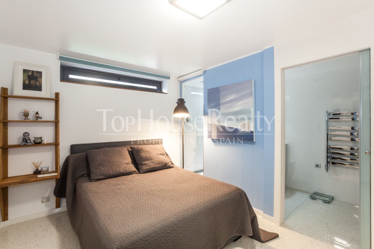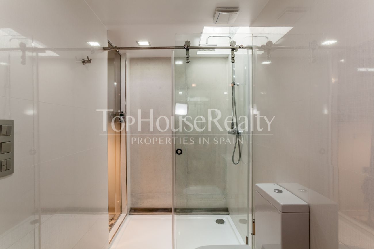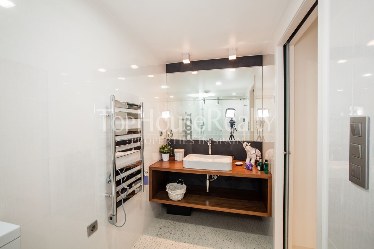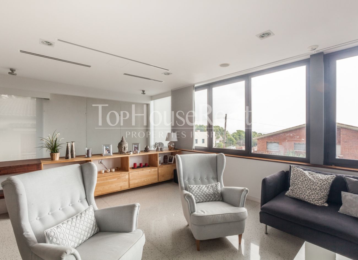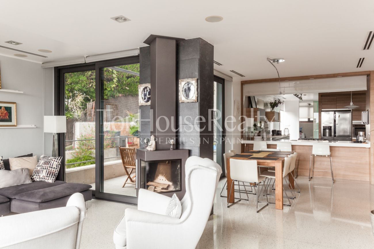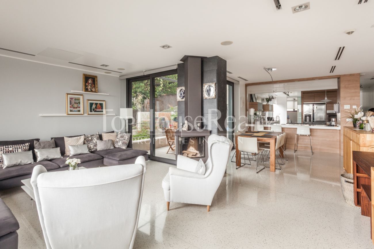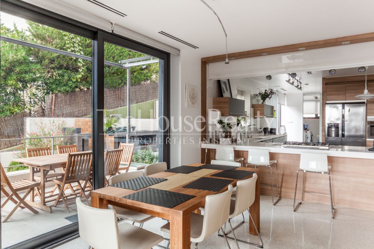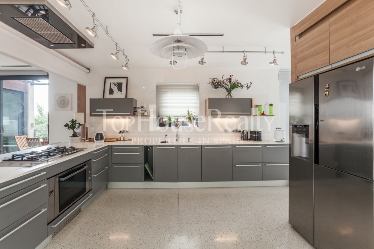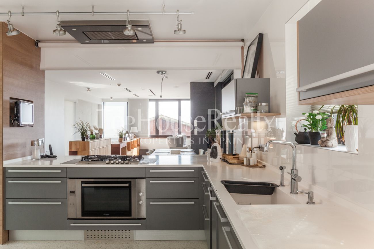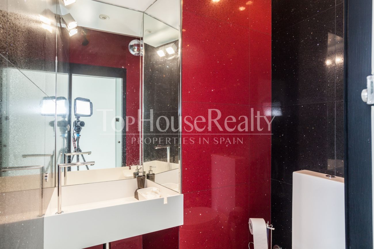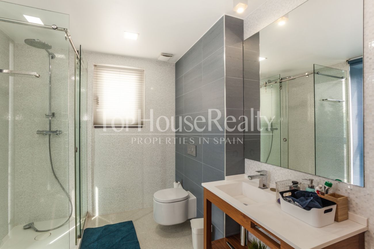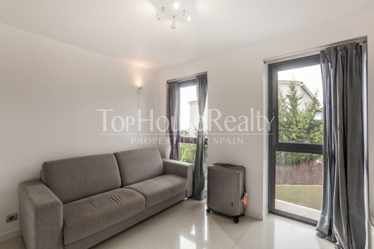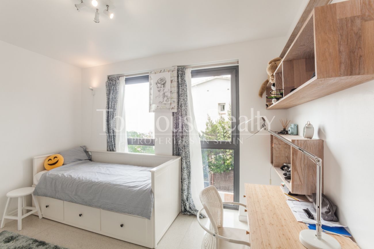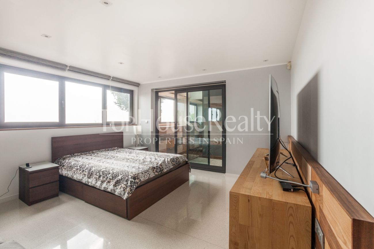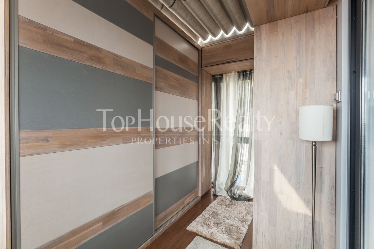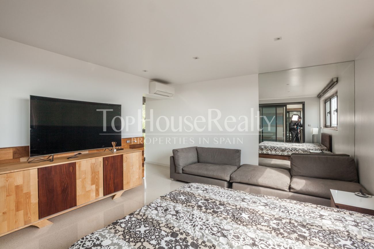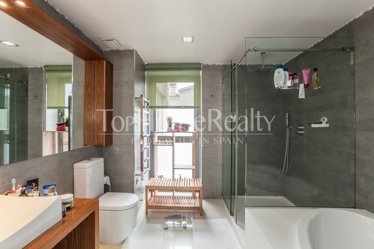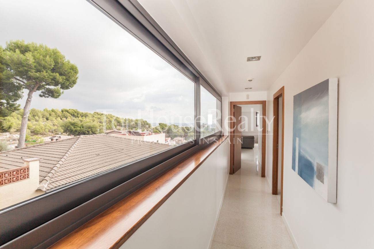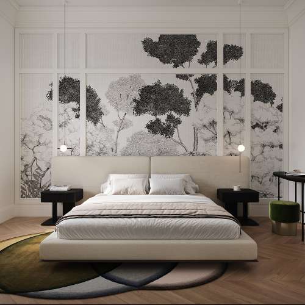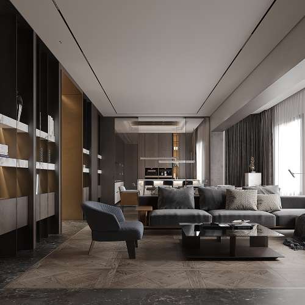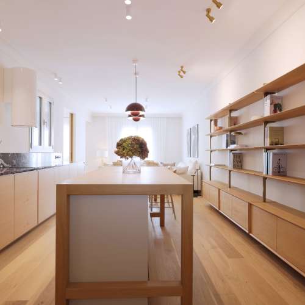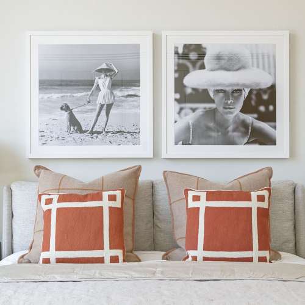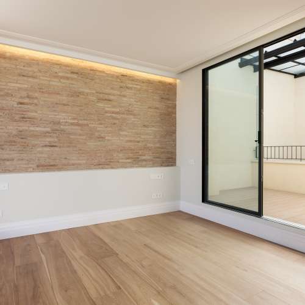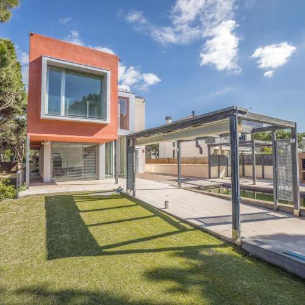The property is located in the upper part of Castelldefels with magnificent views of the entire town as well as panoramic 180 degree views from the master bedroom. It is a modern very light and spacious house constructed six years ago with the use of high quality construction materials.
The main facade is south-oriented, which is why is has direct sunlight all day long at any season thanks to its elevated position. The back north-facing facade borders with a mountain.
At the entrance one is welcomed by a large ascending ramp on the right side of the house leading to the garage. At the front there is a staircase leading to the entrance door located on the same level with a small garden on the left leading to the back part of the parcel with a swimming pool. The left side of the parcel accommodates a large terrace, a barbecue area and an outdoor whirlpool bath.
At the entrance one is welcomed by a large hall with a glass wall used as an office and a gym. The office is followed by the first suite bedroom of the house which was created as a guest bedroom since it has lots of privacy. The garage can be accessed from the same floor. The garage has space for two cars and a special area used as a storage room.
There are two ways one can go up to the first floor: via the main staircase situated in front of the main entrance or through another staircase connecting the garage with the kitchen. The first floor is mainly occupied by a living room and a kitchen. The living room offers amazing views of the town and the sea opening up through its large windows. It has a chimney and exit to a spacious and comfortable terrace with much space for storage. Close to the kitchen there is a laundry room and a toilet.
The upper floor accommodates other three bedrooms and two bathrooms distributed over the luminous hallway with views. The master bedroom is situated at the end of the hallway with south-oriented windows. The room also has a large dressing room, a full bathroom with a shower and a bath.
