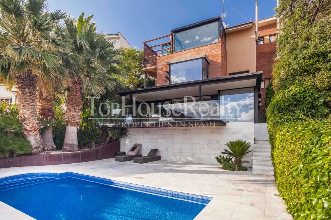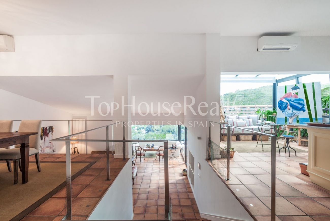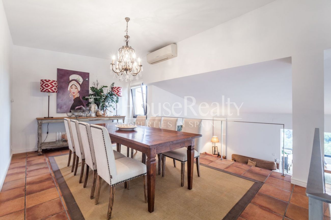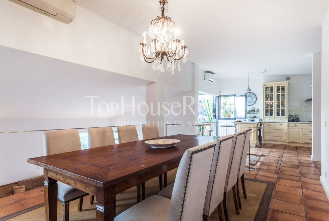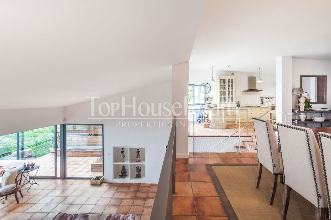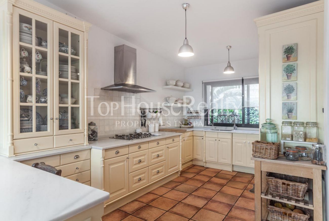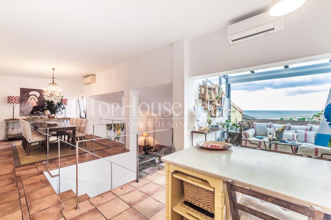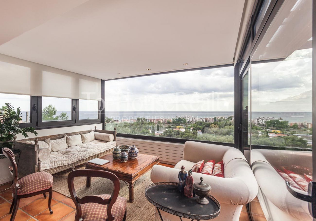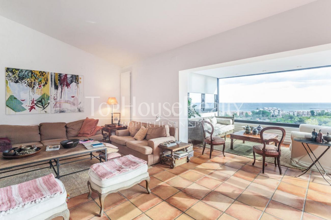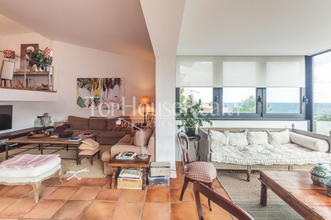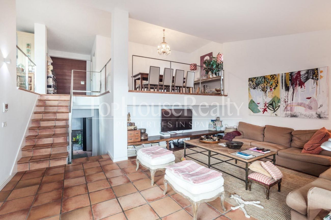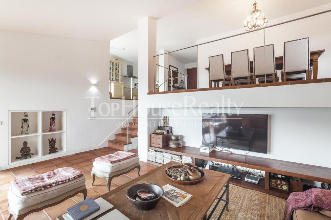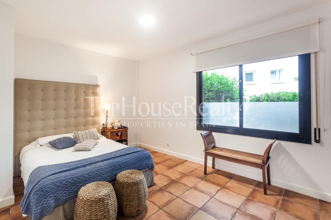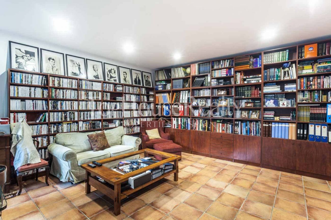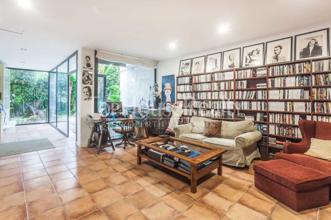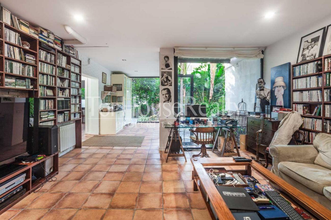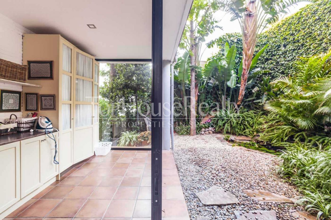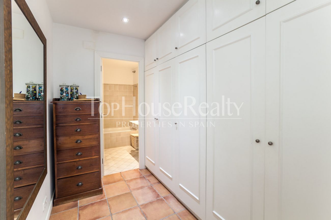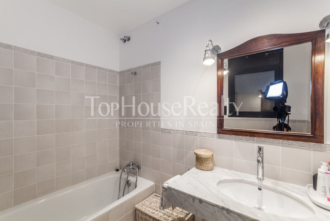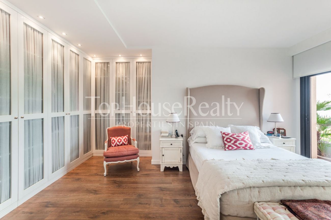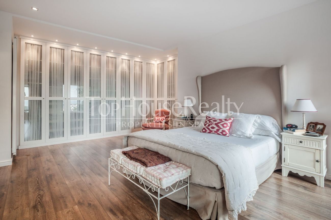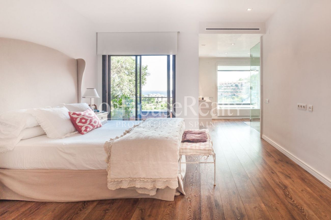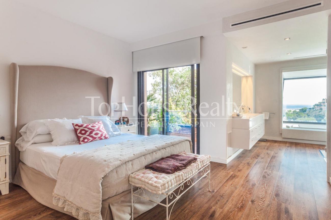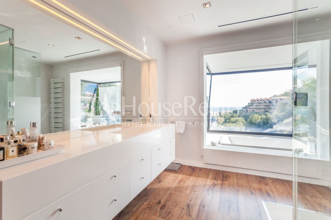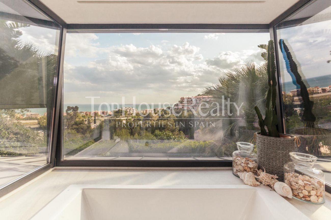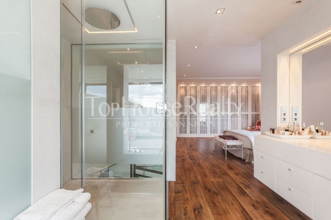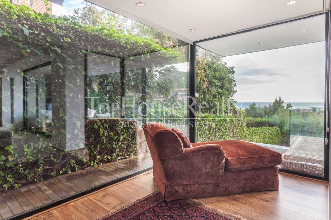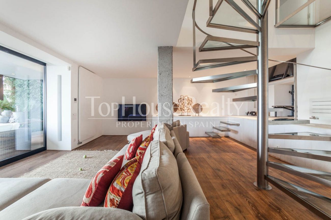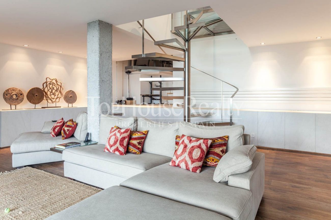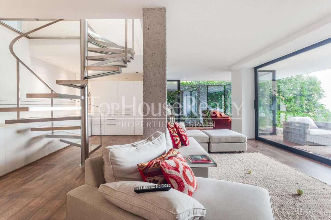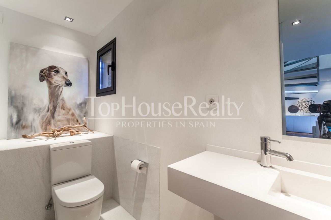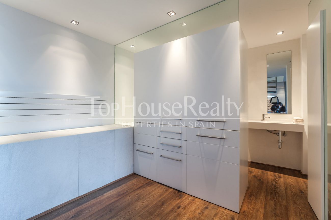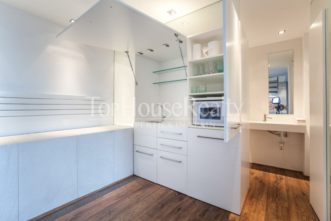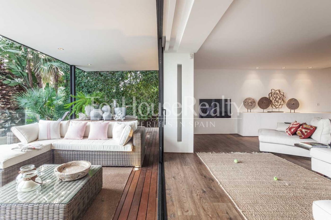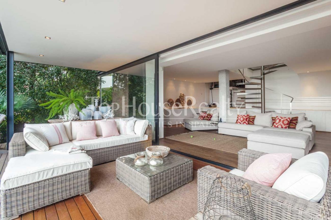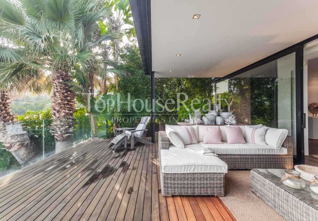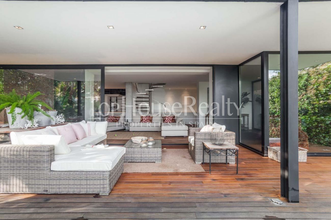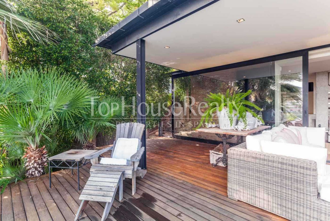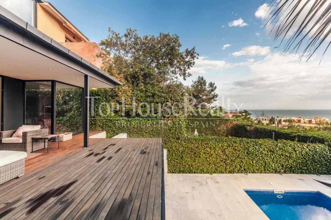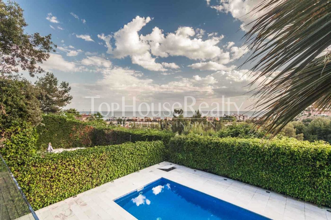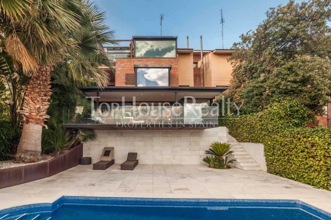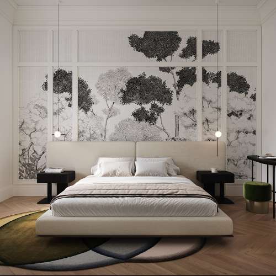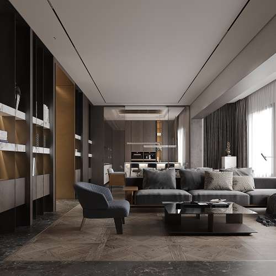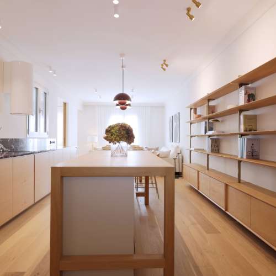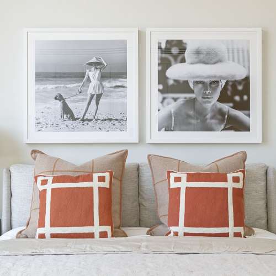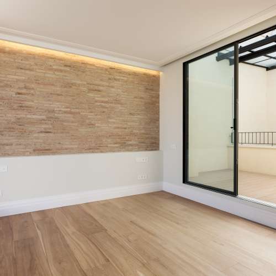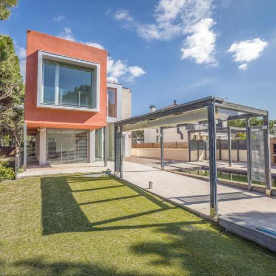The house is located in a residential area called Les Botigues de Sitges on the mountain of Castelldefels. Les Botigues de Sitges goes up to el Garraf mountain and has views of Castelldefels and the beach.
As the house is located on a mountainside, the space is distributed over several levels adapted to the surface of the plot. The upper part of the house located at street level accommodates the entrance to the garage and a wood walkway leading to the house entrance.
Upon entering the house, one is welcomed by a hallway with a door leading to the garage and a bathroom. The hallway leads to a spacious and open dining room and a kitchen designed as a single space. A U-shaped kitchen is comfortable and light. The living room has space to put a large table for many guests.
The main living room has enough space to enjoy TV with the family and a sofa space in front of a large window with panoramic views. The living room has exit to the first terrace of the house.
The next floor accommodates the first spacious and comfortable bedroom with a double bed, a dressing room and a bathroom. Another living room is used as an office and has views of the interior Zen-style garden which seems to be integrated into space thanks to the large windows of the room.
The main bedroom occupies practically the whole floor as it is a very large bedroom with an impressive corner wardrobe and a private bathroom looking like is belongs to a prestigious and luxurious hotel with a large shower and a bath protruding from the house surrounded by windows to enjoy a bath with a great sea view.
The same floor accommodates a smaller suite with space for a double bed, a built-in wardrobe, a private bathroom and exit to a small terrace.
The ground floor accommodates another living room with a small integrated kitchen and a bathroom. This floor is mainly used as a gym and a living room. The floor leads to a large terrace through a foldable glass door permitting to unite the interior and the exterior living room.
The swimming pool is situated on the lowest level of the parcel. It is surrounded by trees which provide lots of privacy.
The property is a part of a residential complex sharing a wall and a 1000 m2 parcel with another house, although both parcels are totally separated and have independent accesses.
