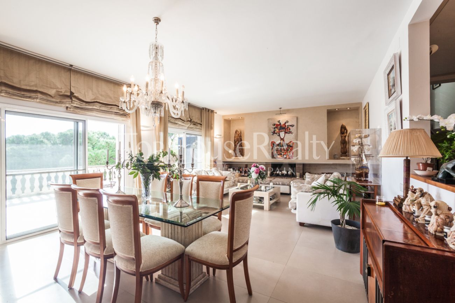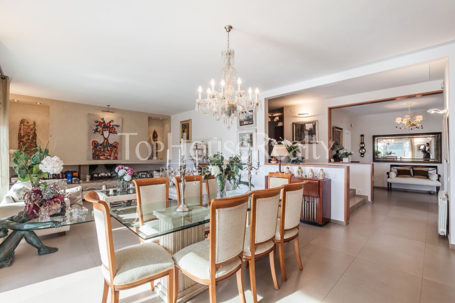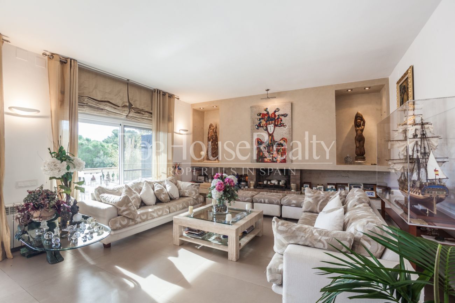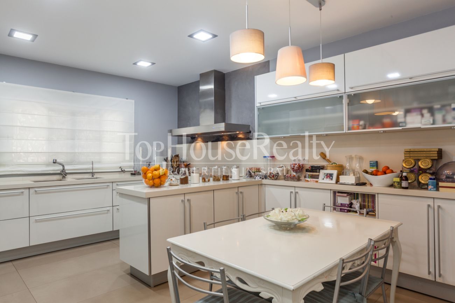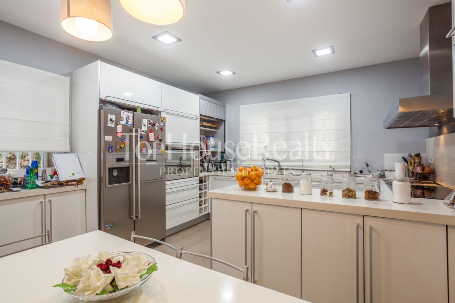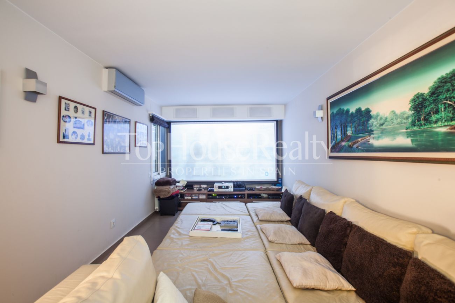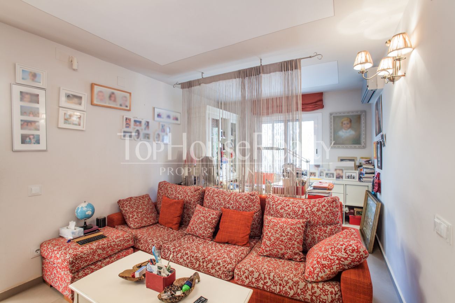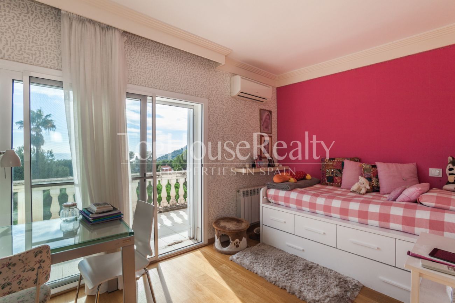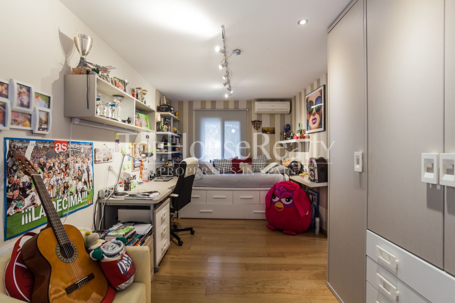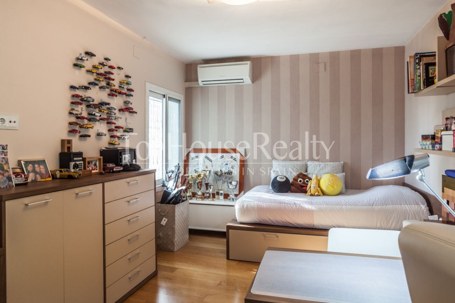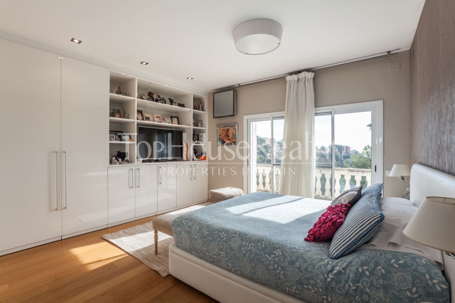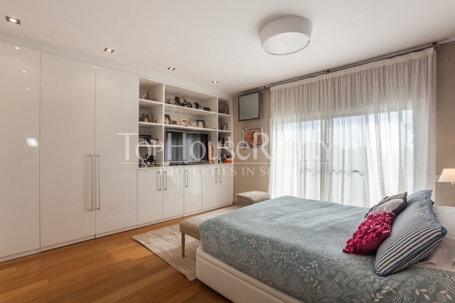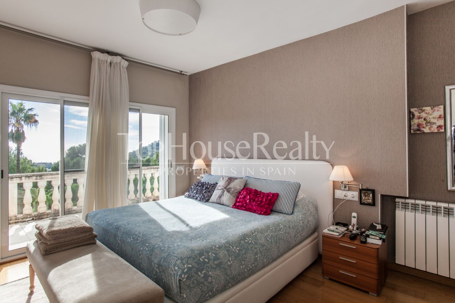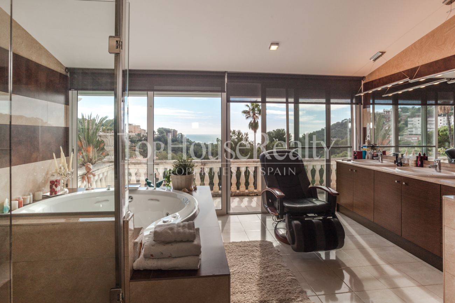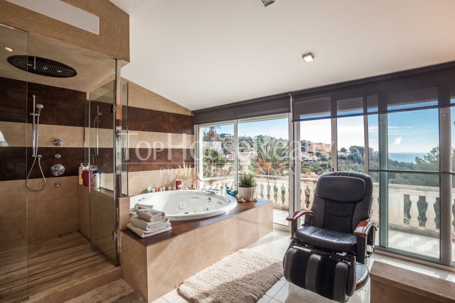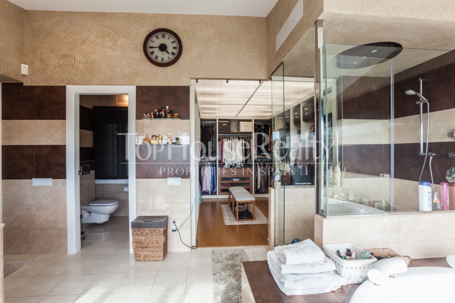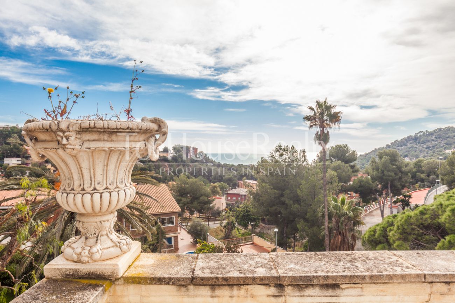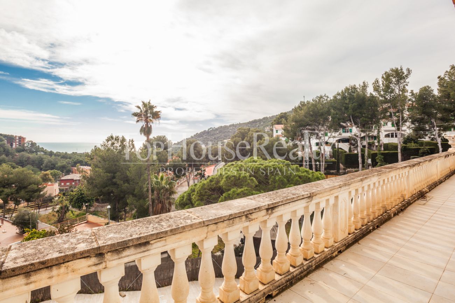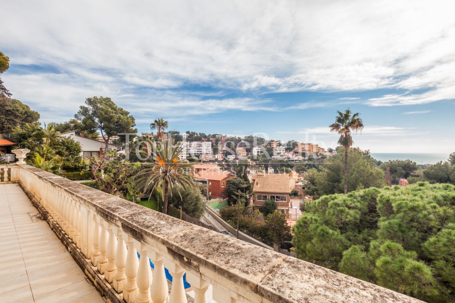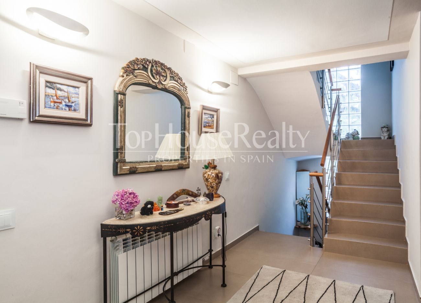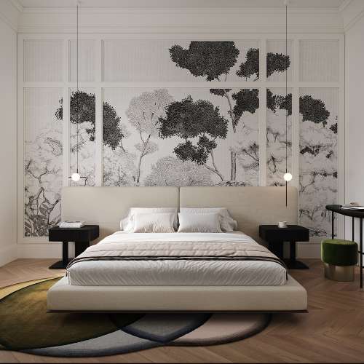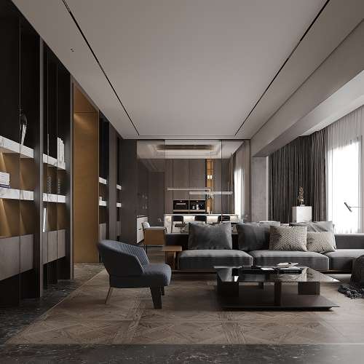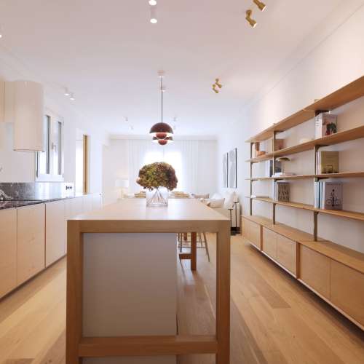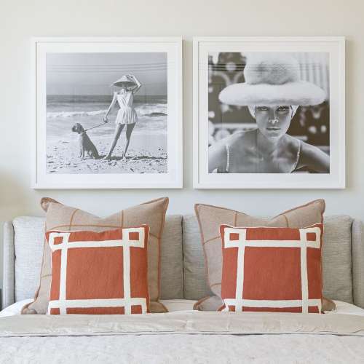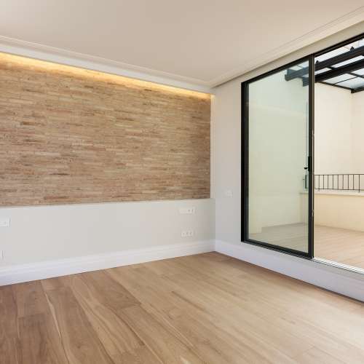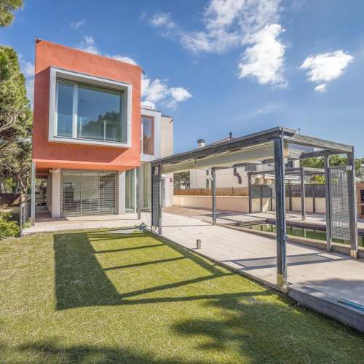The house was built on a big area of 1,789 square metres in the higher part of Castelldefels with spectacular sea views. The house is surrounded by terraces and gardens. The back part of the building borders with the Natural Park of Garraf and its front part is south-oriented with direct sea views.
The house has a typical structure of the buildings constructed in the 70s. It was completely renovated less than 10 years ago. It is a big 409 square-metre house with its surface distributed over two floors.
The house is situated between two streets with the main entrance located in the northern part of the territory. The pedestrian entrance from the street goes down the stairs leading to the ground floor of the house. The car entrance is located a little farther away from the pedestrian entrance and it leads directly to the garage for 8 cars designed in the form of a square around which the cars are parked. Although the square is uncovered, the cars are protected by a roof; two cars can be parked in a completely closed garage. One can enter the house directly from the parking space or go straight to the gardens situated in the western side of the parcel.
At the entrance one will see a hallway leading to a kitchen, a living-room and a guest restroom. The living-room is spacious and very cosy; it is very light thanks to a great location of the house. There is a big terrace at the same level as well as a fireplace close to the relaxation area. The kitchen is spacious, comfortable and modern, it is fully equipped. The ground floor accommodates two more living-rooms, one is now used as a home cinema with a large sofa occupying the best part of the living-room, it has a big screen as well as a projector. The other living-room is very cosy and could be used as an office.
The upper floor accommodates two double bedrooms, with both having access to an upper floor terrace with amazing sea views. The main bedroom has a big bathroom with a whirlpool bath which also has a window for enjoying amazing views as well as a spacious wardrobe room.
The ground floor accommodates two terraces; one is a chill-out area, the other is a space designed to be a summer dining area. Apart from these two terraces, there is another big one located to the east from the house. Going down the stairs one will find another swimming pool and another garden which now serves as a game and relaxation area.
It is a big comfortable family house designed to enjoy quiet life inside and socialize on its terraces and gardens. All the interior spaces were fully renovated.
