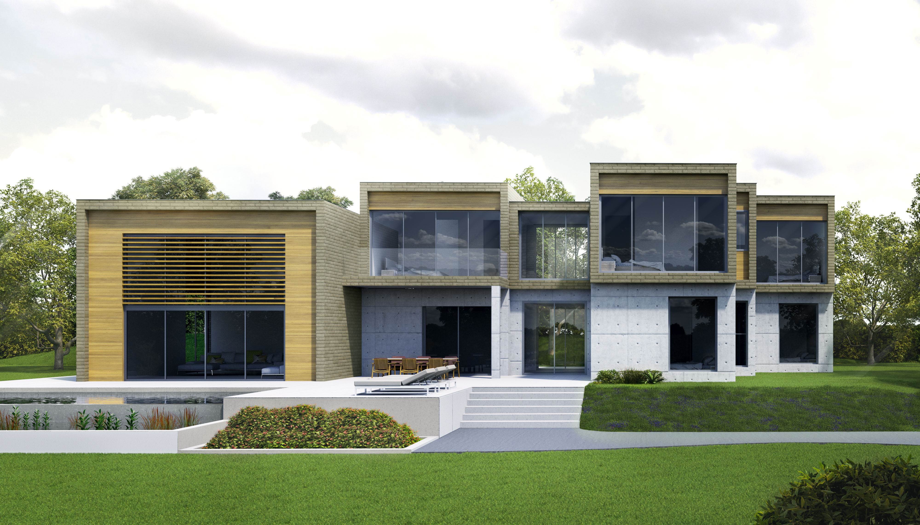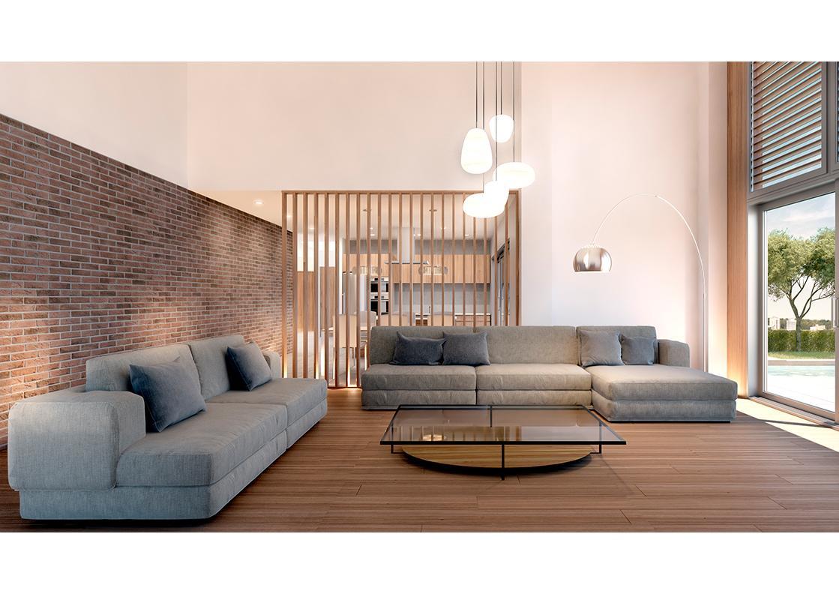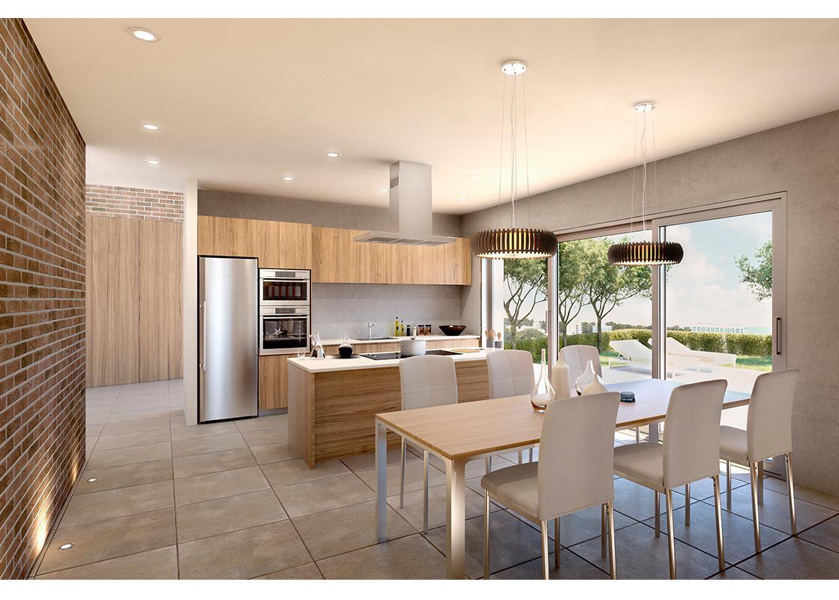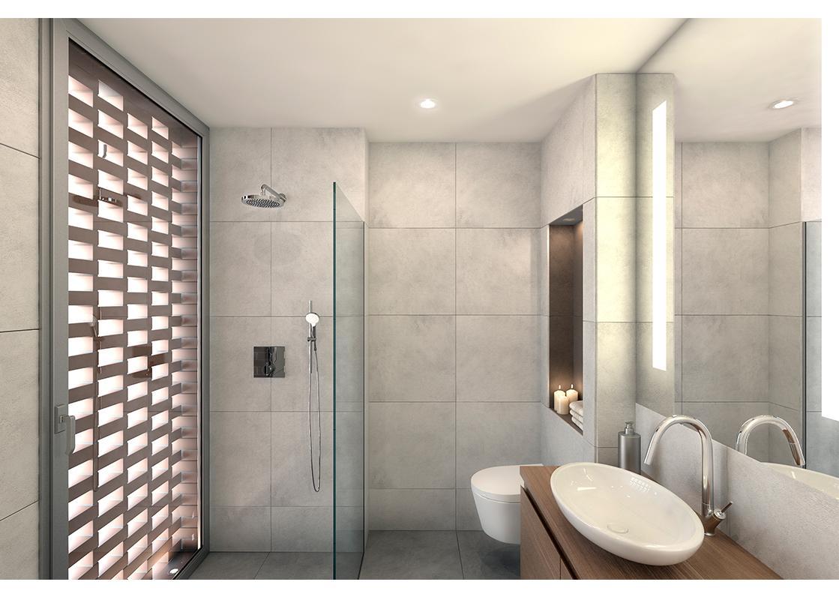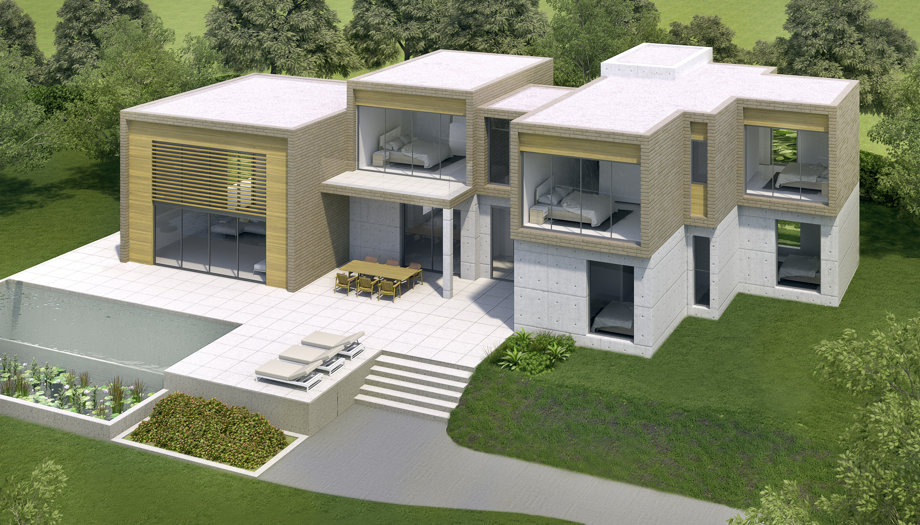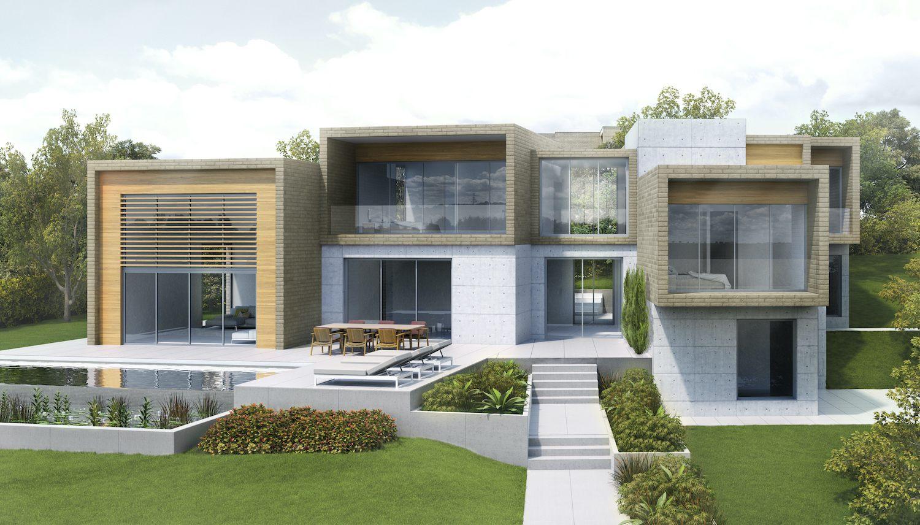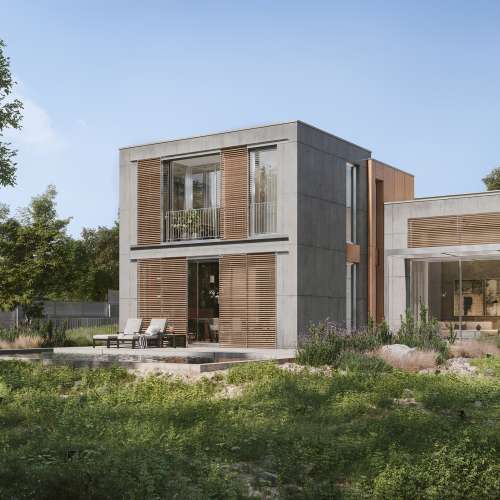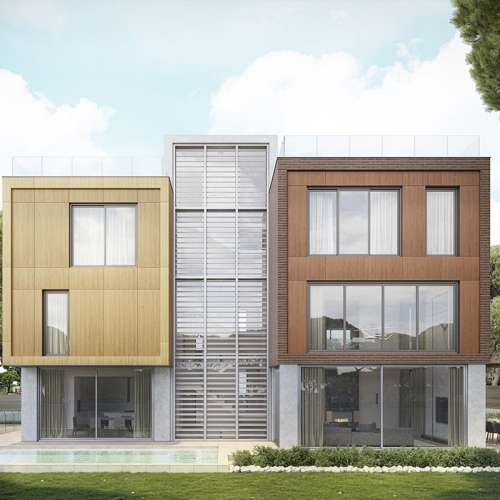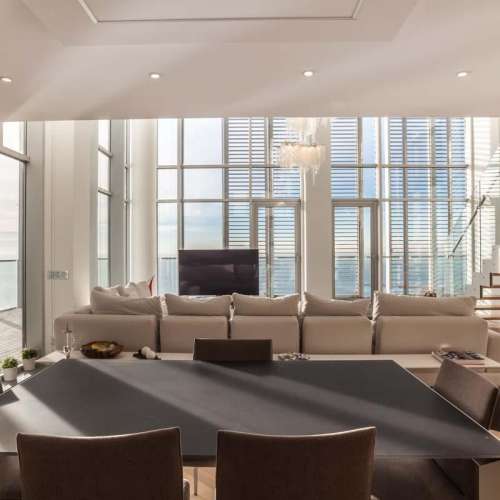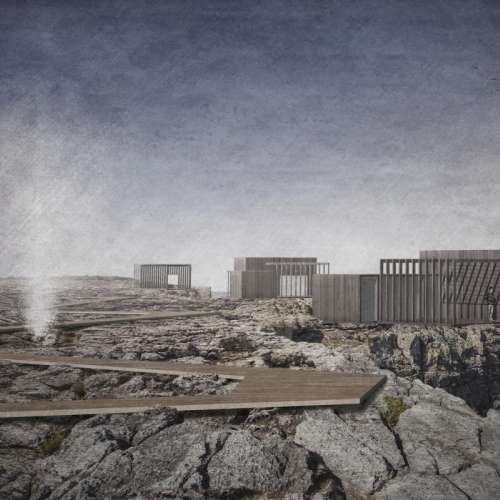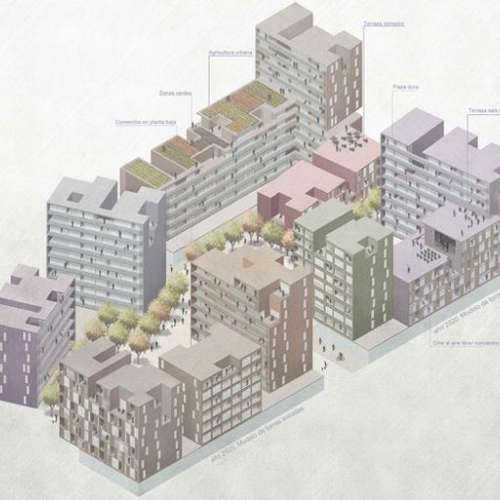Our assignment consisted in projecting two houses on two adjacent parcels for two twin brothers and their families. We suggested two similar but not identical houses varying in the lifestyle of their owners and the differences in their location conditions.
On a formal level the project is divided into several smaller elements thus adopting the houses to the human scale and giving sunlight and views to all of the rooms.
As for the materiality, it was decided that the low density environment with lots of greenery should be combined with traditional materials, such as brick and wood, as well as more contemporary materials, such as exposed concrete and glass. The ground floor materiality is different from the first floor through incorporating a horizontal component and contributing into a more intimate perception of the houses.
