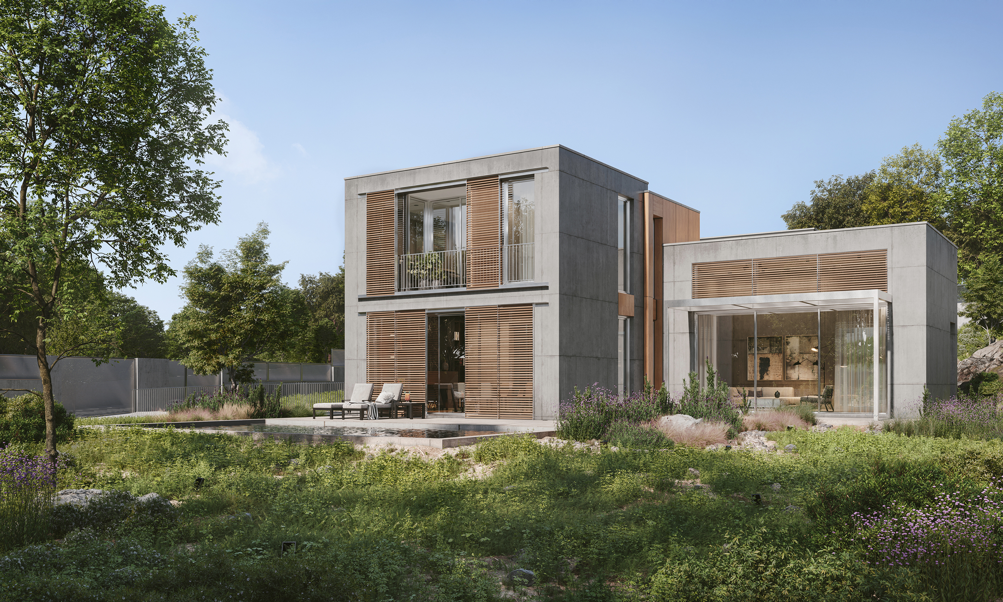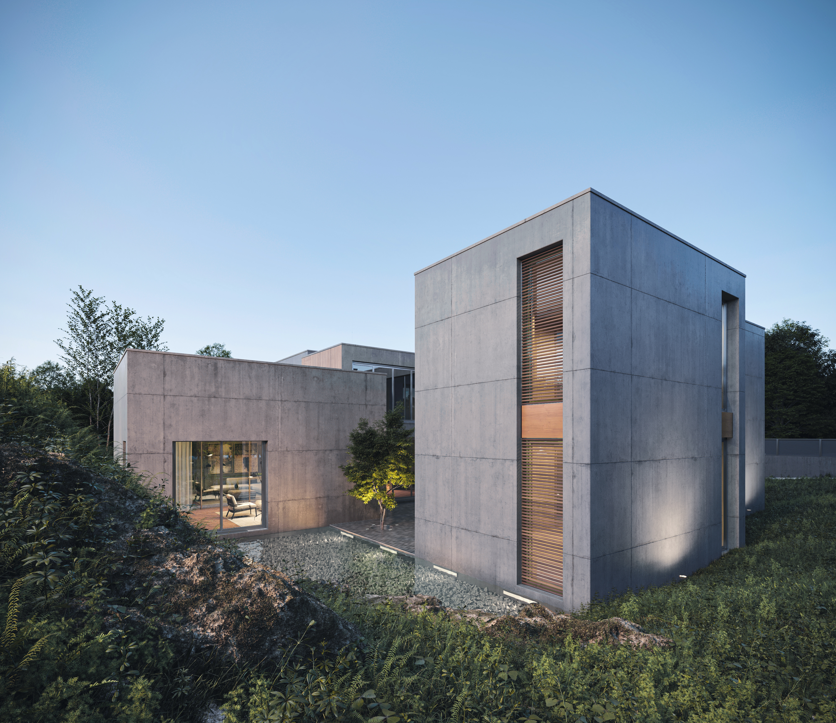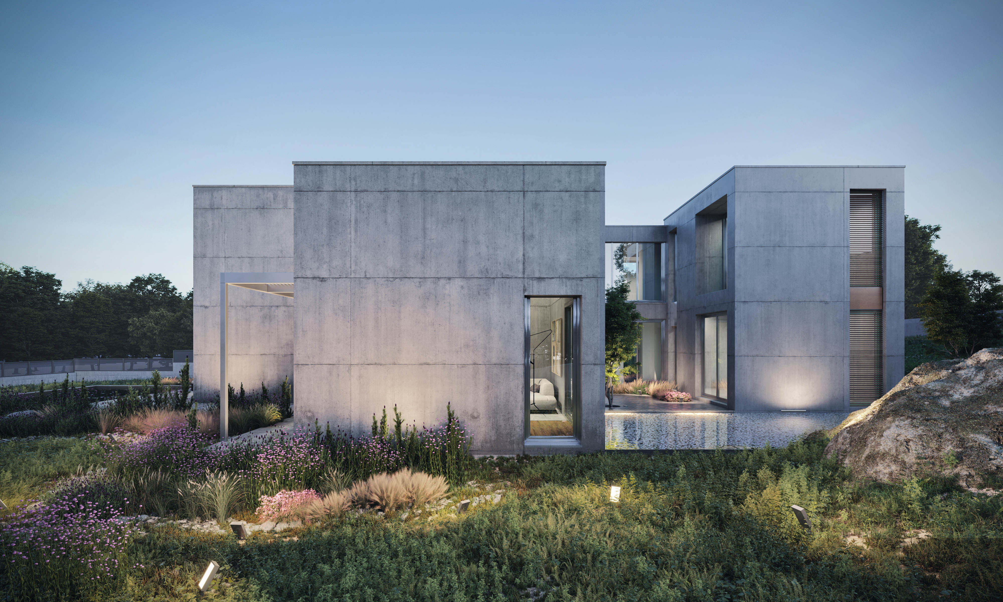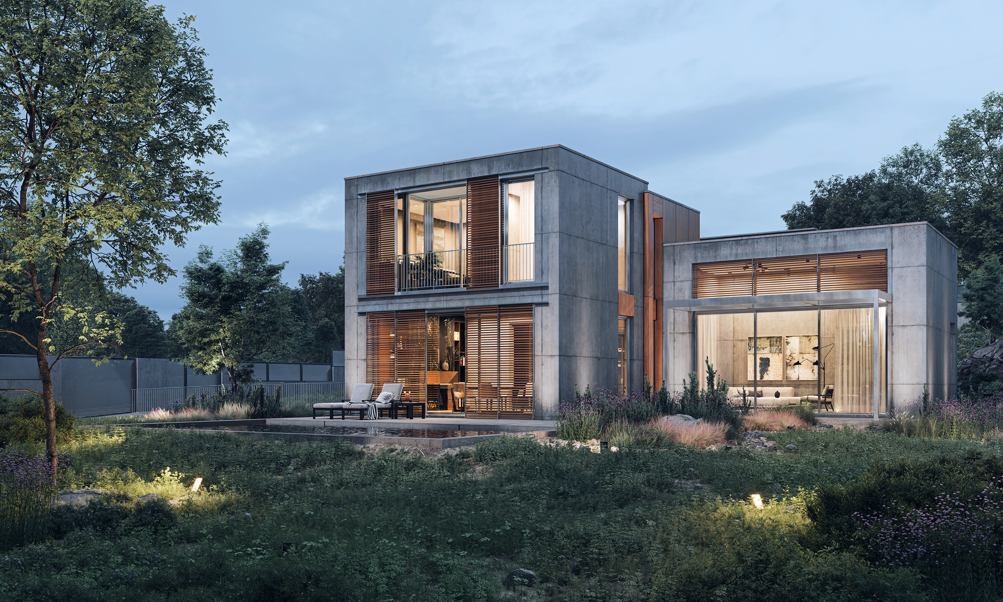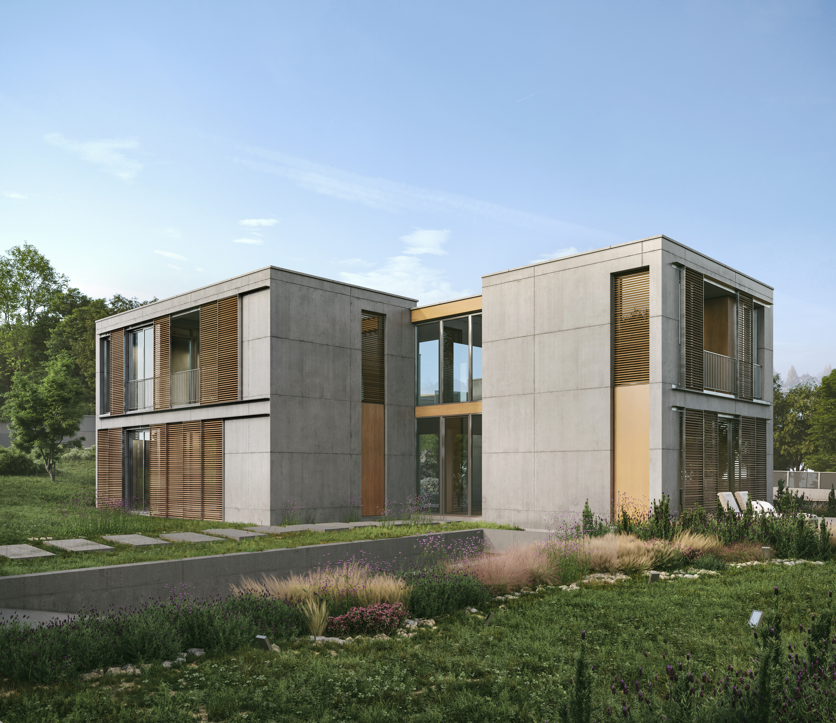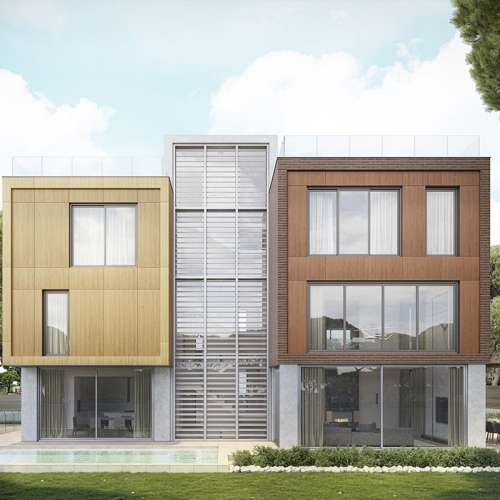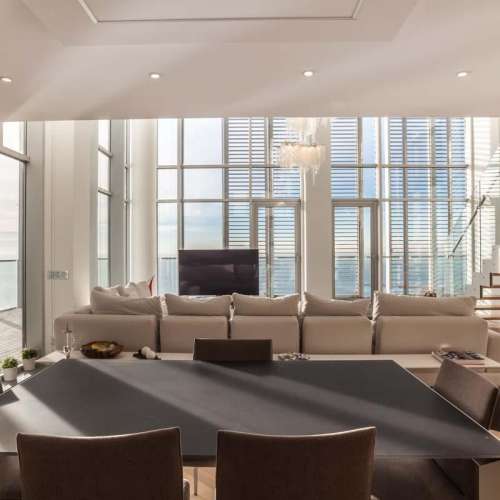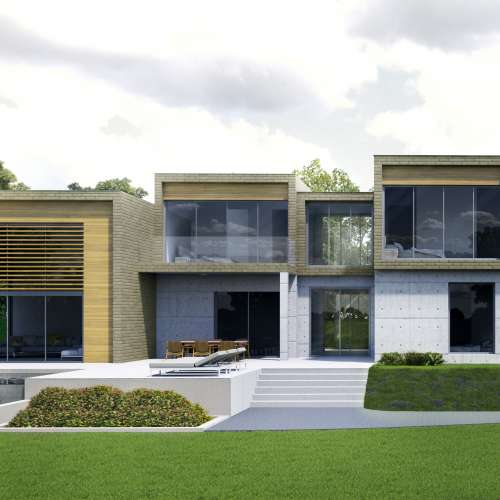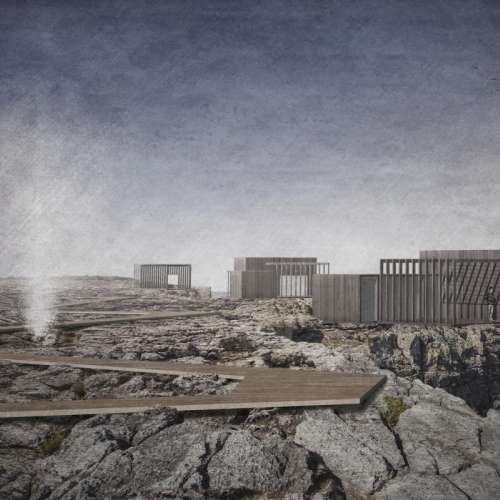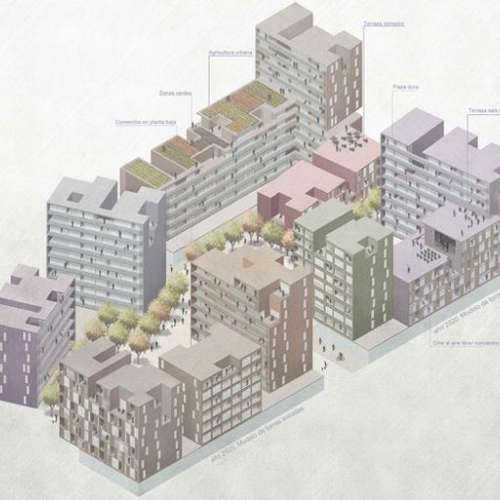The owner wanted a house with a patio, without sacrificing the area of the house, but the rules of the municipality counted as a building area any interior space closed on four sides. That is, the courtyard the customer wanted was counted as the area of the house. To avoid this, we opened the ring of the building and used the existing granite rock to close the fourth side of the courtyard without losing square meters. Thus, the project is distributed in four compact reinforced concrete volumes communicated by a lighter and more transparent structure, where the passageways are located and which faces the inner garden.
Single-family house with patio?
