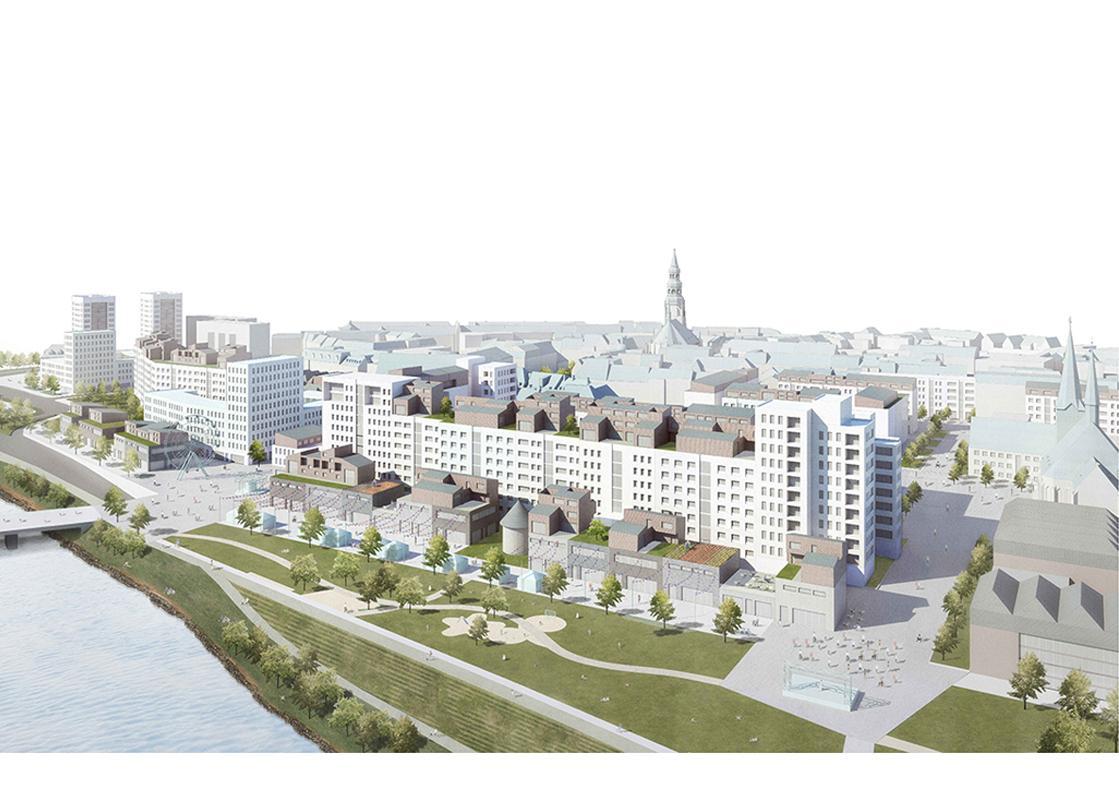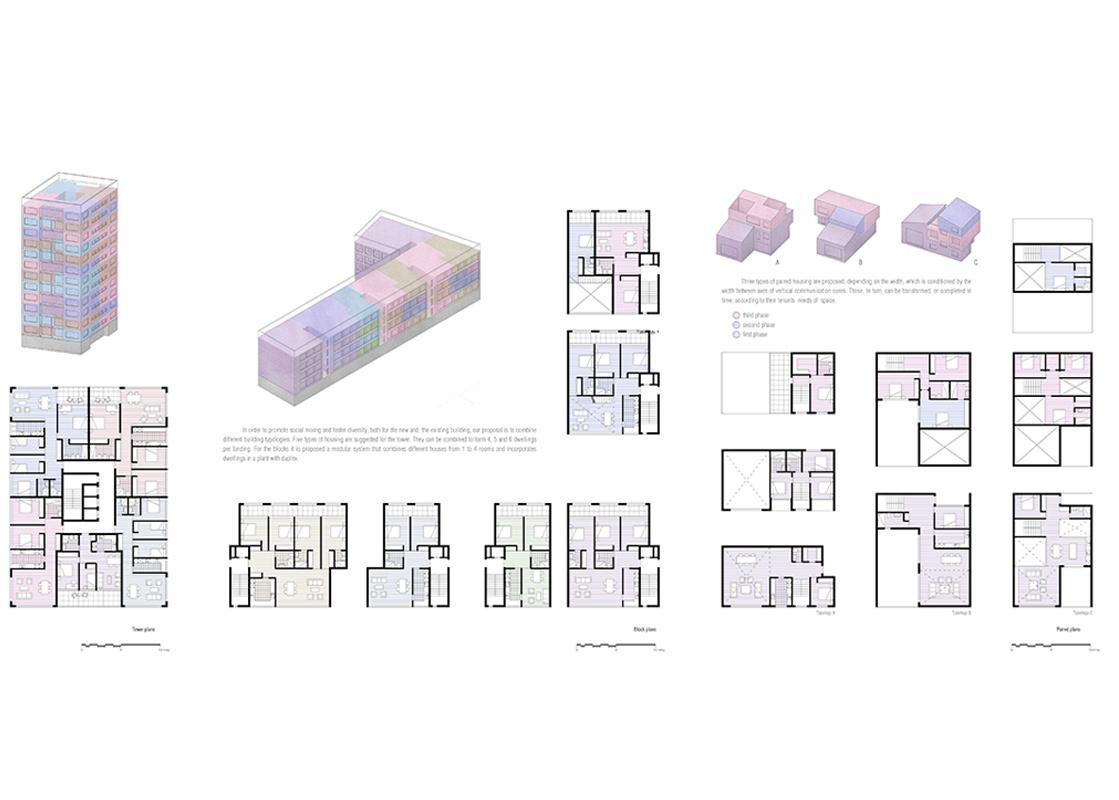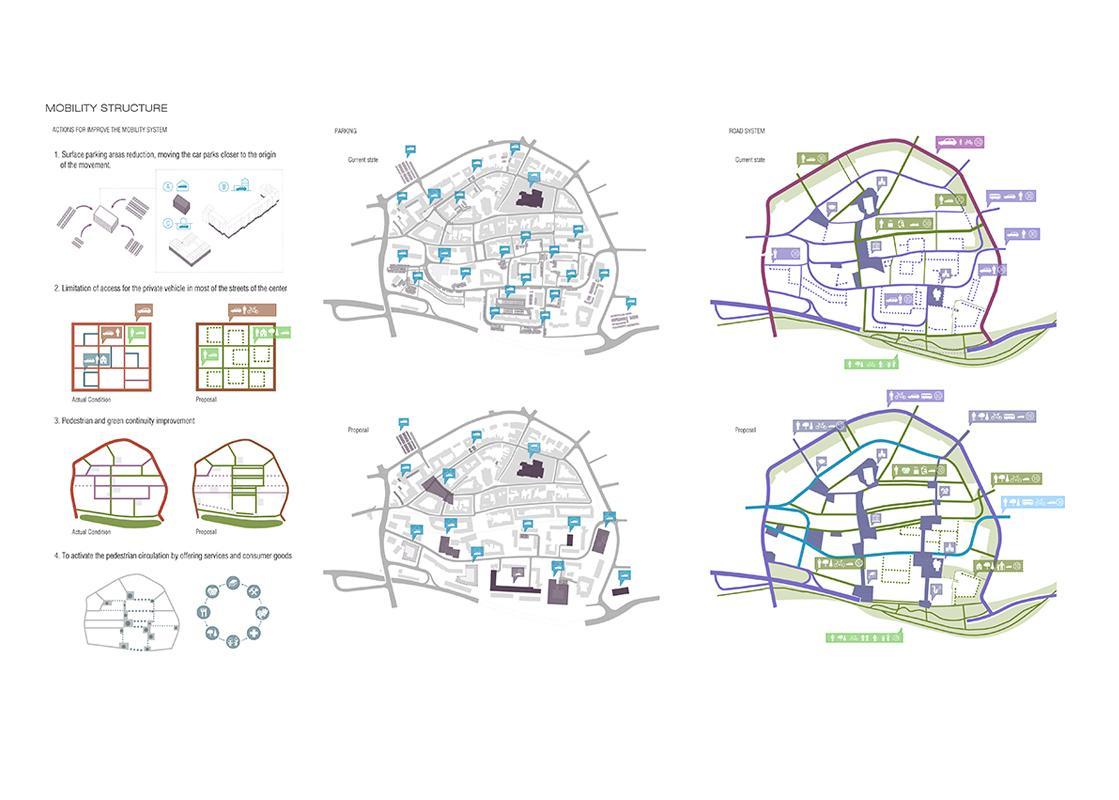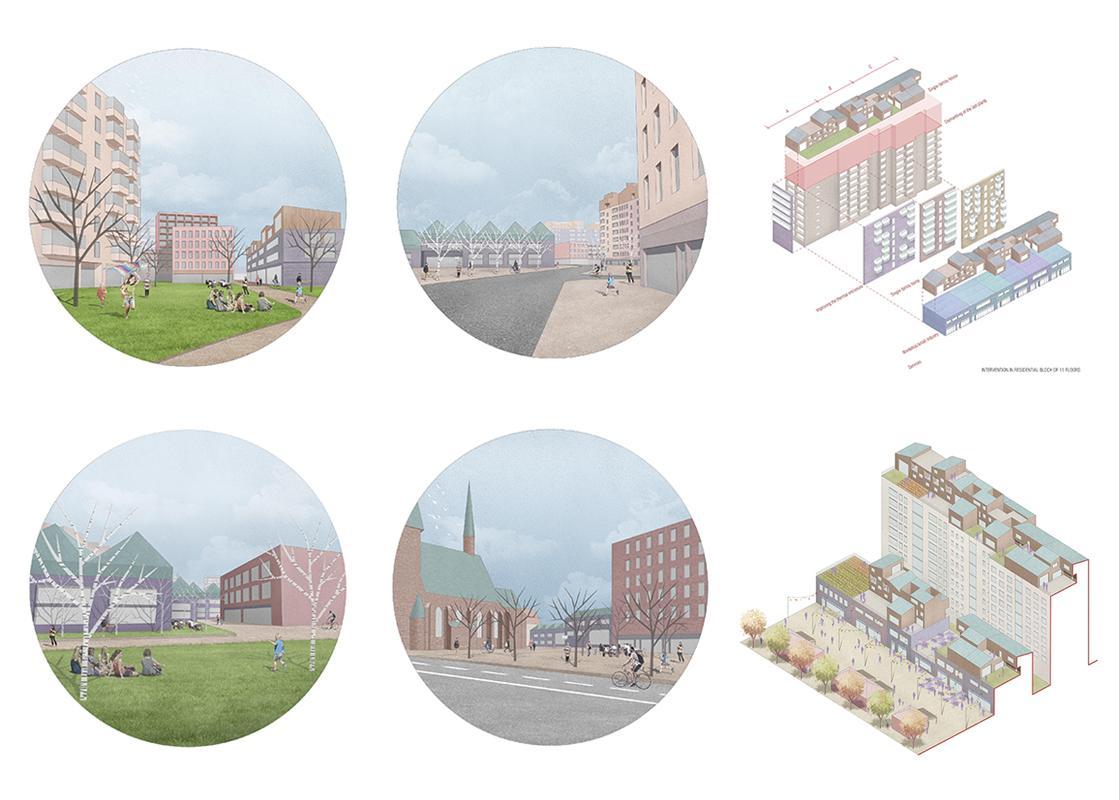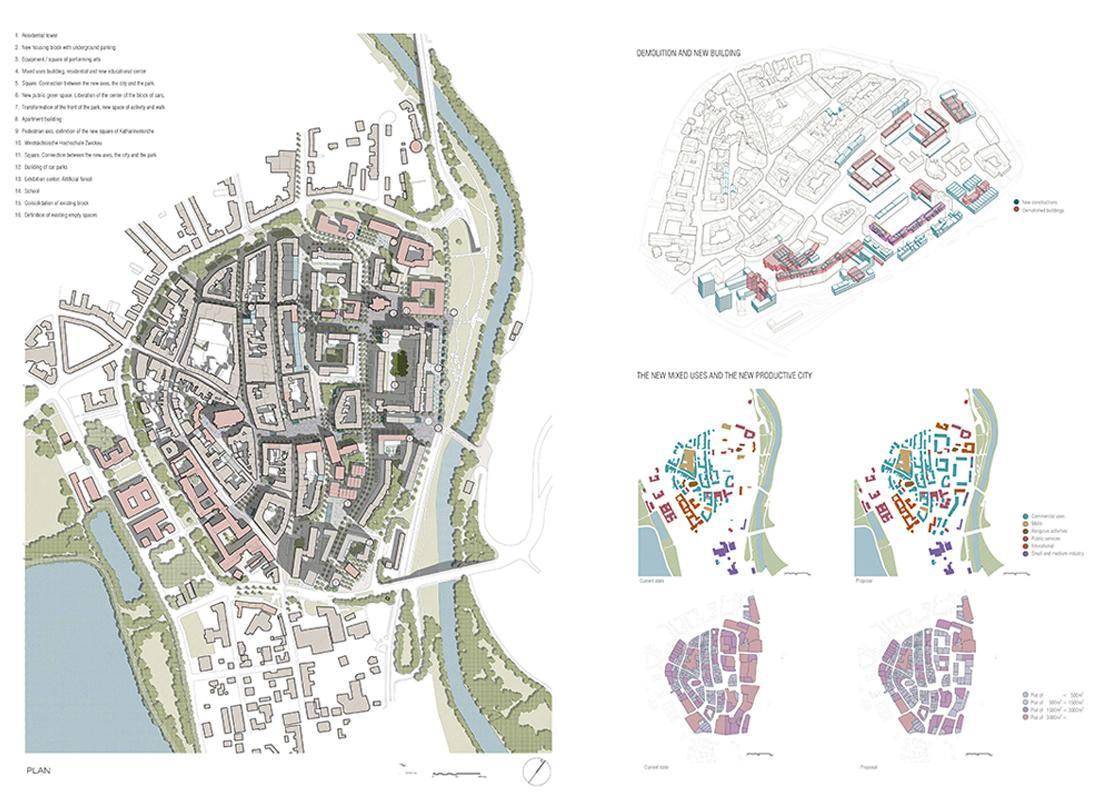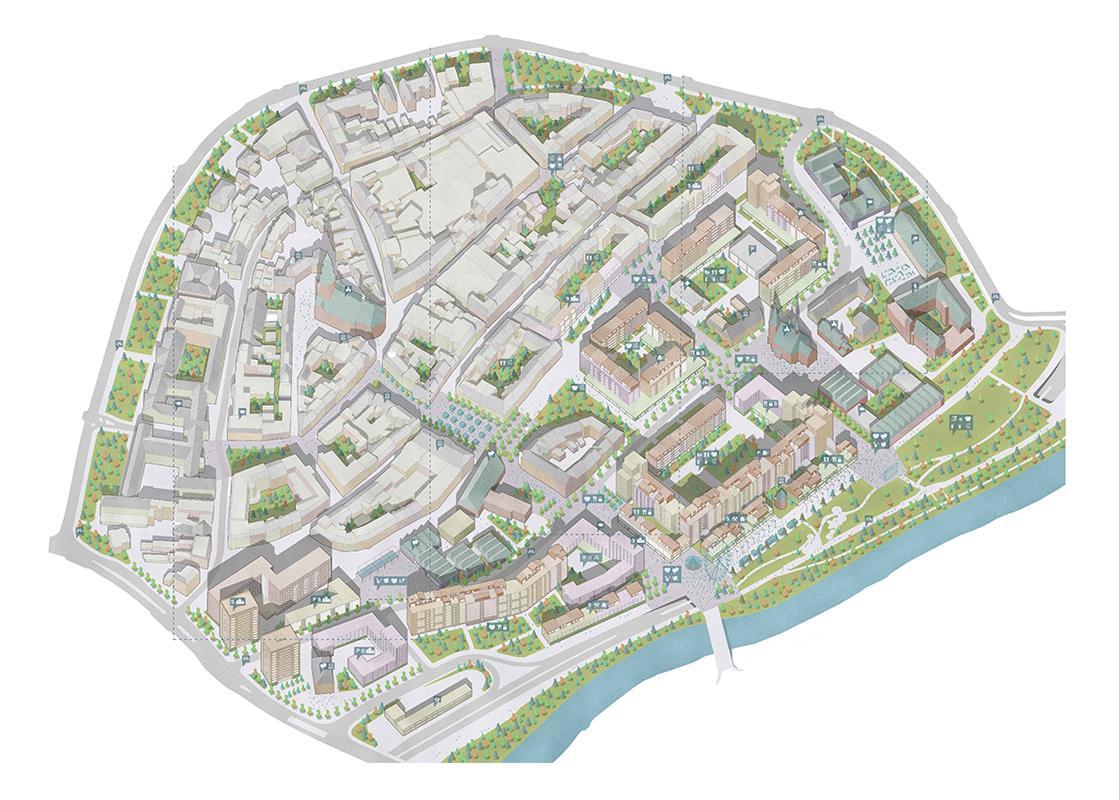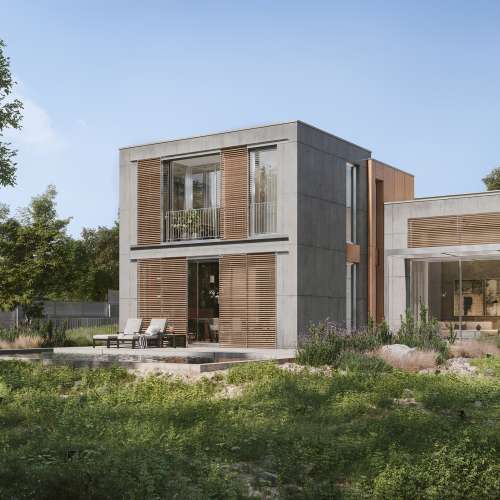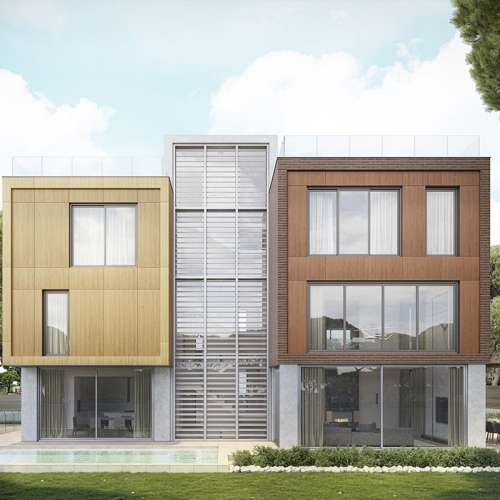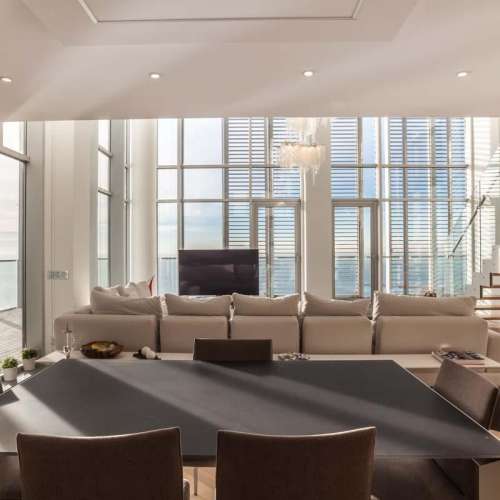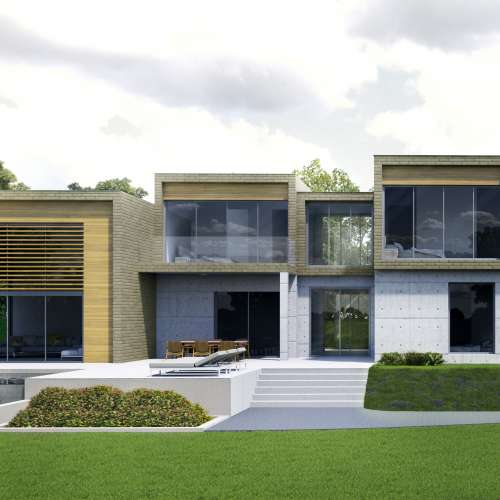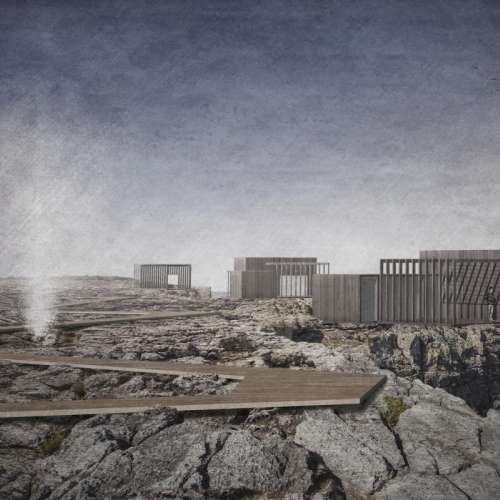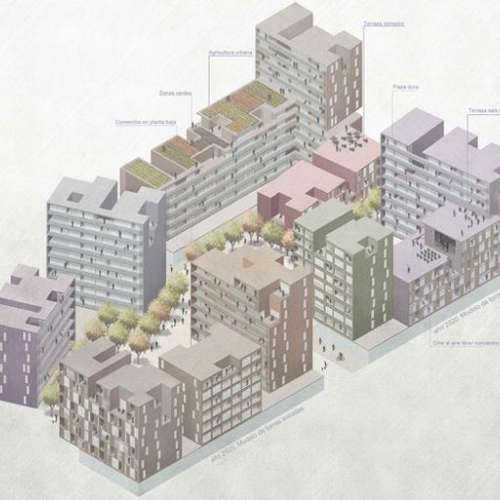In approaching the project we start from the belief that the city is an ensemble formed from the accumulation of different fragments. Each of these different structures comes
from different historical and social circumstances, but we believe in its capacity to incorporate changes and respond to current demands. We consider that the coexistence of these structures in a city favors their diversity and complexity, as long as they can work together.
In this sense, the coexistence in the historic center of Zwickau of two types of urban tissues can be a singular aspect that becomes its own while both structures may have a certain relation of continuity.
In our proposal we suggest several mechanisms at different scales to relate both tissues.
- At territoriale scale we propose green continuities through the center between the linear park of the river, the green ring and Schwanenteich park. A sc reordering of the
mobility system within the area of action is also proposed.
- At the urban level, with specific demolitions, construction of some new buildings and extension of ground-floor spaces of some blocks, we tried to reestablish the
relation of the west zone tissue with the street. So that we propose the creation of a series of new free zones that are integrated within the system of existing squares.
At this scale the new system of public spaces is responsible for unifying the two parts of the city.
On the other hand, we pose to change the distribution model of consumer services and the productive system in the city. This will be done enabling the lower floors and
redistributing the services, now concentrated in large areas, all along the city. This is intended to activate the eastern part of Zwickau center, to encourage pedestrian routes and to bet on the city of short distances.
- At the level of the building, we try to "contaminate" the eastern part of the historic center with elements characteristic of the traditional appearance of the city, but preserving its identity.
Therefore, in this sense, our proposal is:
A) The reparcelling of large plots of polygons, so that the buildings can be managed by the neighbors, tightening the bonds of the community. This will also allow the
individual evolution of each unit producing that variability within a characteristic order of historical center.
B) The Incorporation of new typologies within the existing building units with the demolition of 3 floors in the high blocks and 1 floor in the blocks of 5 floors and the
incorporation of pairs and attics in the covers in each case. The restructuring of low floors into production and service spaces.
C) The recovery of the human scale with the modification of the profile of the blocks; Splitting, in the case of blocks facing the river, with a block of 4 plants that gathers small industry, trade and individual housing. Performances in facade.
Also, we propose a modification of the mobility system in the center of Zwickau. We bet on pedestrian continuities and prioritize the most sustainable means of transport. We try to reverse the model in which the car has become the protagonist of the public space of the city, occupying the squares and streets. This is intended to reduce air pollution and noise, caused by motor means of transport; to diminish inequality by trying to guarantee the right of mobility of all layers of the population; to improve the quality of urban spaces and increase social cohesion.
Thus, we propose the following actions to improve the mobility in the center:
A) To reduce the surface parking areas, moving the car parks closer to the origin of the movement - inside the residential areas, in the basements of the equipments, etc. This frees up much of the public space in the city center.
B) To establish the limitation of access for the private vehicle in most of the streets of the center. Always prioritizing the means of less impact, even in those streets where the traffic of passage of vehicles is allowed.
C) To improve pedestrian and green continuity in order to promote pedestrian mobility.
D) To activate the pedestrian circulation by offering services and consumer goods along its axes.
E) To reduce the speed circulation in the passing streets, as well as in the access streets.
In order to promote social mixing and foster diversity, both for the new and the existing building, our proposal is to combine different building typologies. Five types of housing are suggested for the tower. They can be combined to form 4, 5 and 6 dwellings per landing. For the blocks it is proposed a modular system that combines different houses from 1 to 4 rooms and incorporates dwellings in a plant with duplex.
Three types of paired housing are proposed, depending on the width, which is conditioned by the width between axes of vertical communication cores. These, in turn, can be transformed, or completed in time, according to their tenants needs of space.
