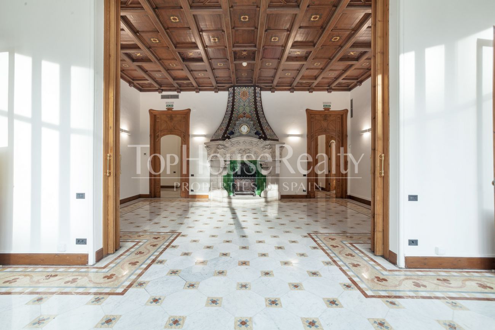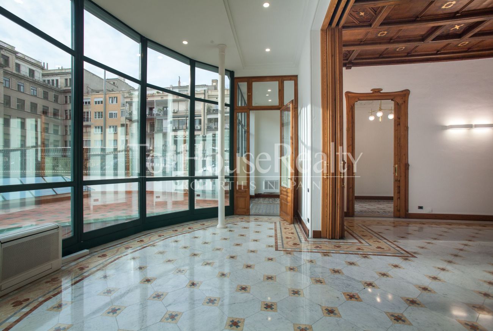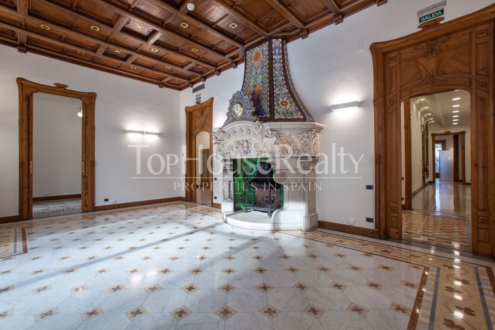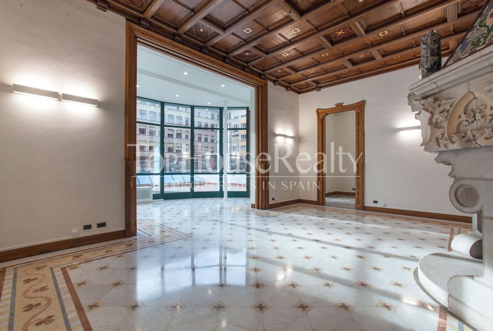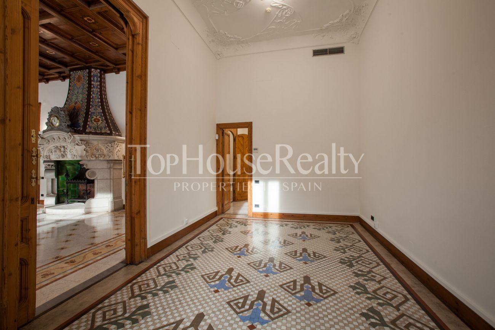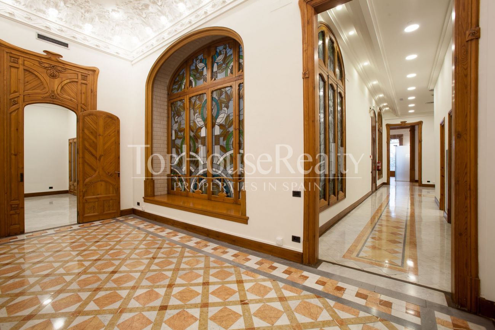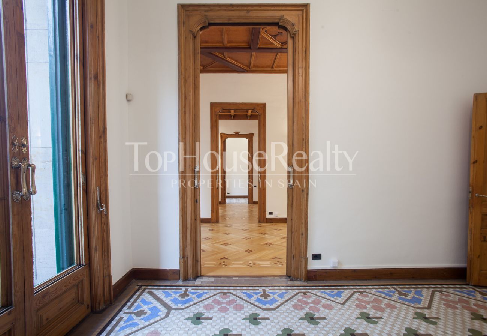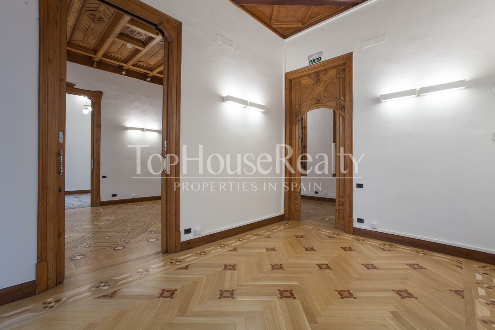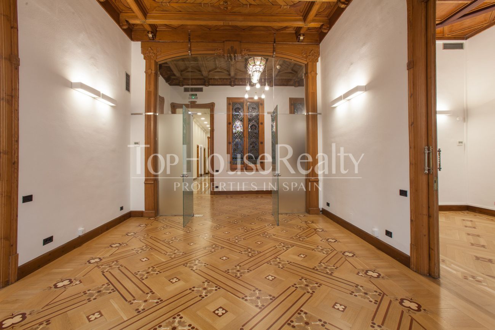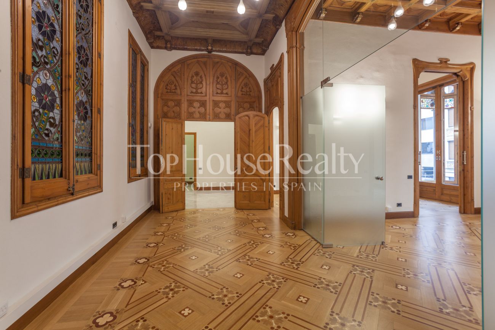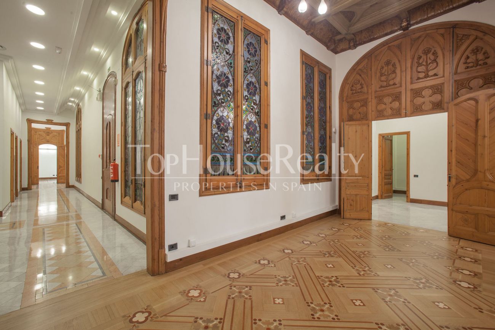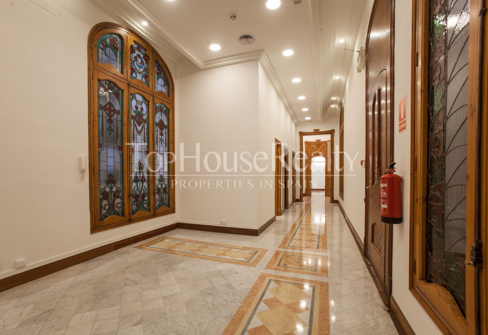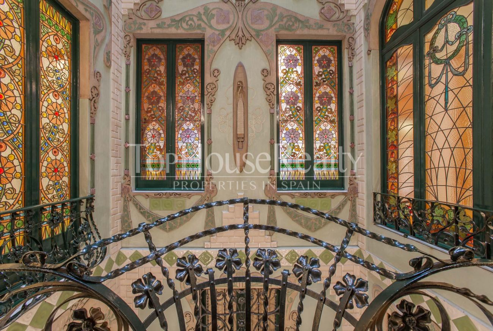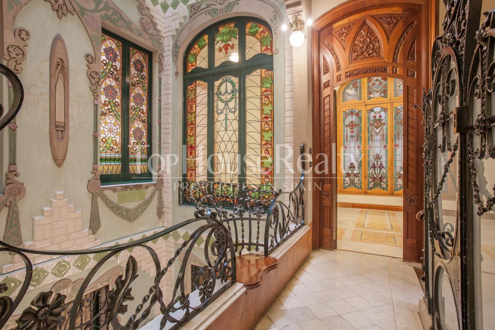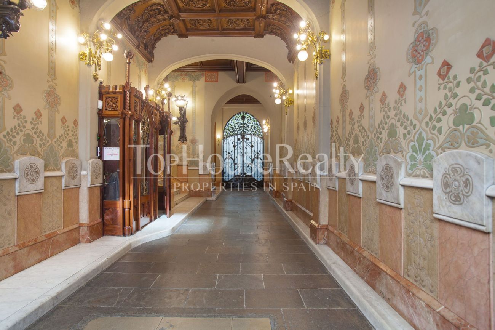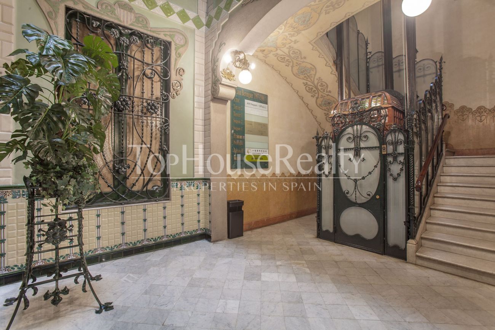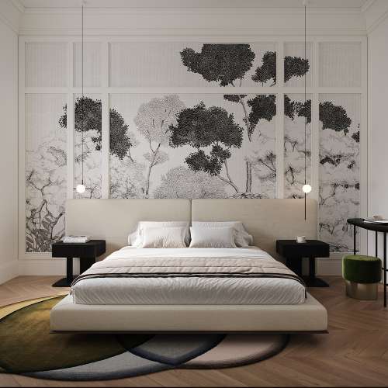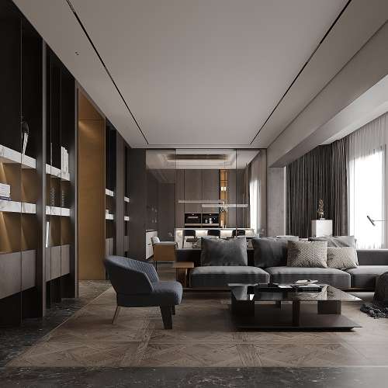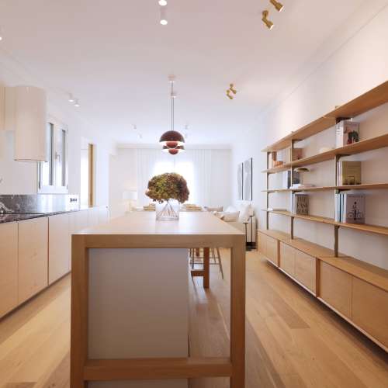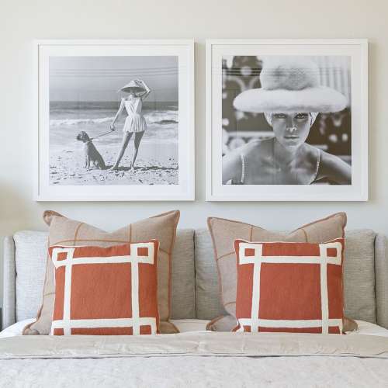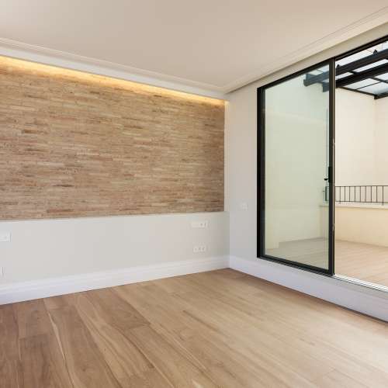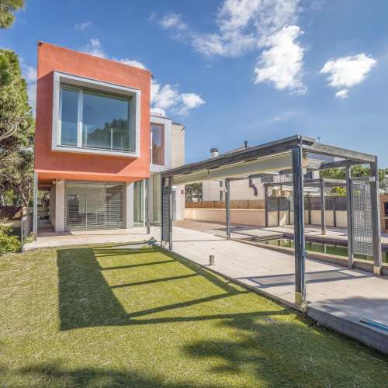Modern office in a modernist building in the city center
We offer for rent a fantastic newly renovated office of 500 m2 in Casa Berenguer, on Diputació, between Rambla Catalunya and Balmes, in the heart of Barcelona's L'Antiga Esquerra de l'Eixample (Eixample), a few meters from Paseo de Gracia.
In perfect condition, ready to move in
Casa Berenguer is a gem of modernist architecture
Built at the beginning of the 20th century, and completely renovated in 2017, respecting modernist architectural traditions and norms, preserving the artistic value of the building and executed in compliance with modern quality standards. It consists of a basement plus 4 overground and one underground floor. Used exclusively as office space. Careful restoration has made it a symbol of Diputació street, as well as the whole city. This super exclusive boutique building is ideal for companies that pay special attention to the image and status of their headquarters.
Layout
The ground floor office of 500 m2 occupies the entire floor and is divided into 16 separate rooms, 10 of which are office rooms. There is plenty of natural light in the rooms.
The office has 2 entrances and 2 receptions, of which there are corridors on both sides, leading on one side to a spacious conference room, decorated with a luxurious fireplace with an adjacent gallery with panoramic windows from floor to ceiling, with access to the courtyard overlooking the Coliseum Theater. On the other hand, the office is accomplished with luxurious halls with access to carved stone balconies or a glazed balcony of amazing beauty overlooking Diputació Street. One room is equipped with a glass partition. The main rooms with access to the street have beautiful wooden ceilings with chandeliers. Other offices have stucco ceilings and hydraulic mosaic floors in excellent condition.
Facade and architecture
The stone façade is remarkable for its extraordinary ornamental richness, with various allegorical elements, and sculptures on the topic of the textile industry, which was very relevant at that time.
The facade is illuminated and listed as a cultural heritage.
Wrought iron railings and balconies, richly decorated elevator cars, modernist hydraulic mosaic floors of various ornaments, modernist lamps, wooden windows with leaded floral elements and stained glass are the hallmarks of the office and the entire building. The architecture also used such materials as ceramics and enamel, porcelain and marble, and wooden and plaster coffered ceilings with various allegories of nature.
The carved wooden gates of the main entrance and its width are designed for the entry of vehicles into the underground parking of the building. In combination with all these restored old elements, infrastructure has also been established for the most modern and high-quality services that meet all the requirements of modern business life.
Complete set and equipment
- Individual air conditioning and heating systems.
- Structured cabling system with RACK cabinet.
- Collective DTT antenna.
- Fibre optics in the building (COLT, MOVISTAR, ONO).
- 24/7 CCTV cameras in the common areas of the building are connected to a 24/7 security point.
- Alarms: security and fire inside offices and common areas.
- Access control to premises by fingerprint detector.
- Concierge from 8:00. at 22:30 without a break for lunch.
- Private underground parking for clients.
- 4 bathrooms.
Continuous maintenance of the building.
