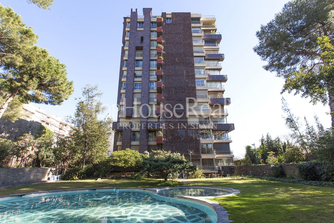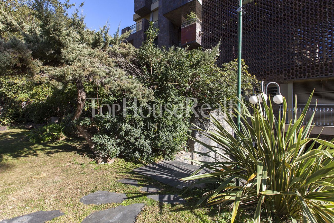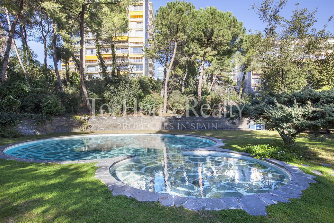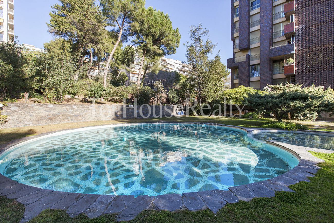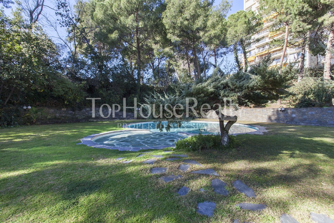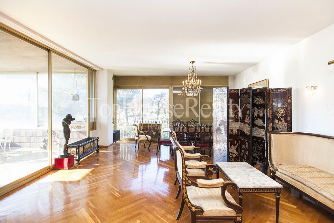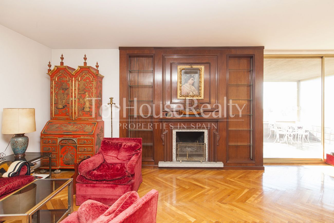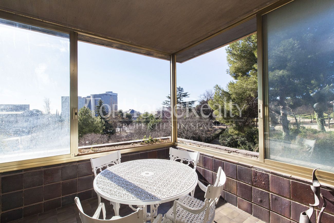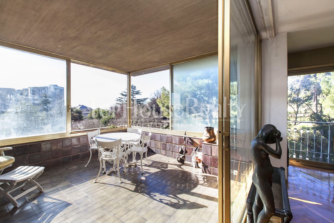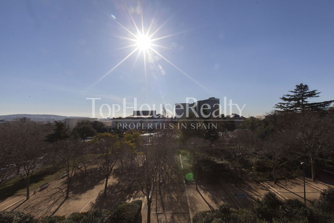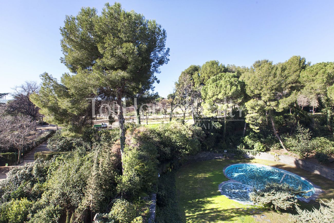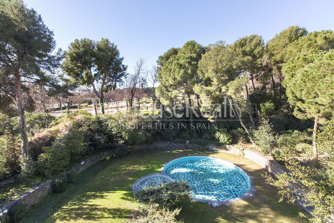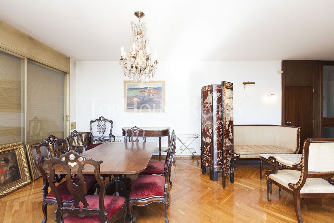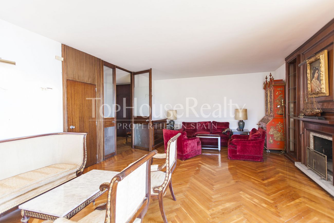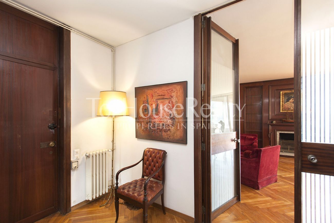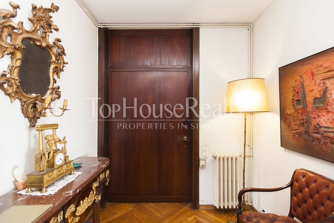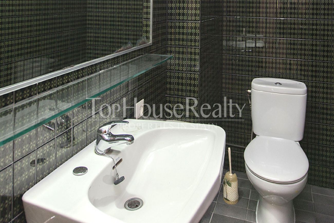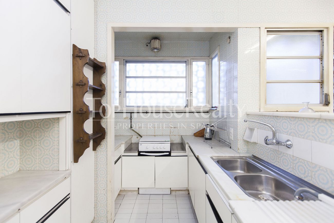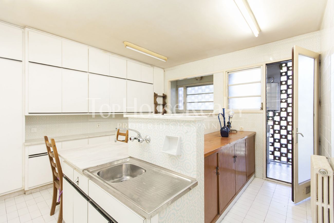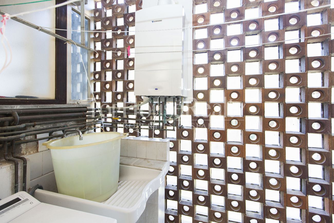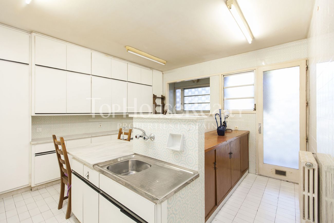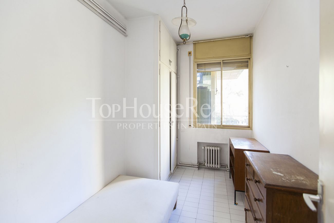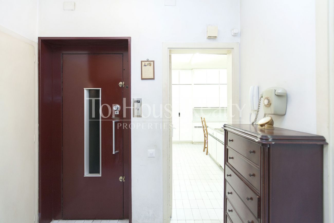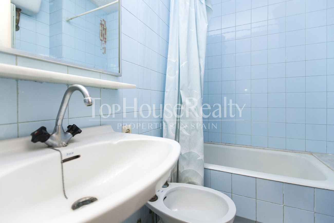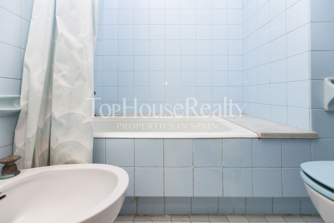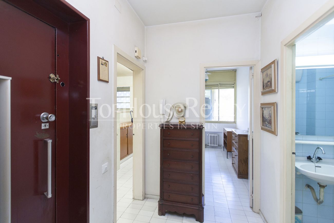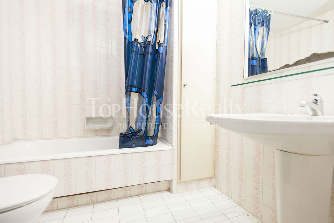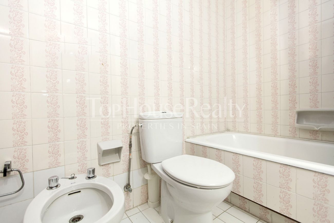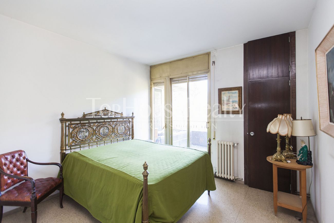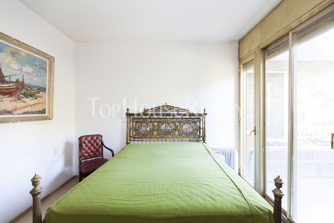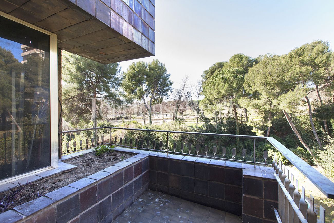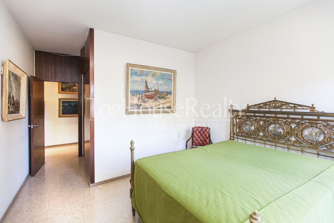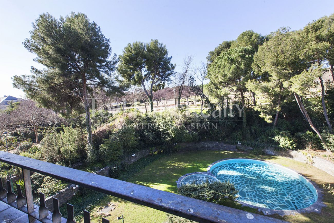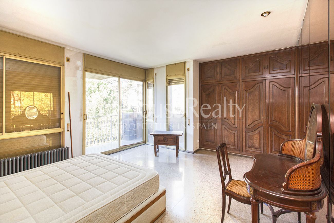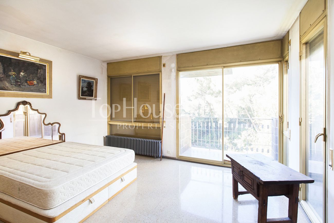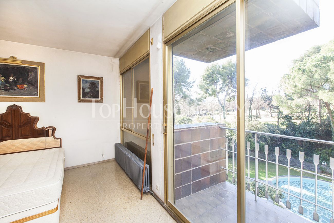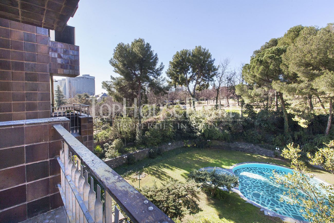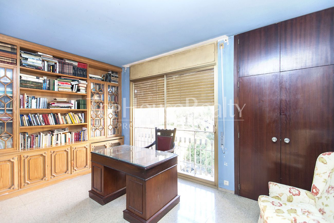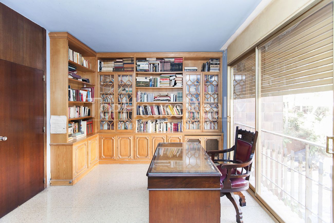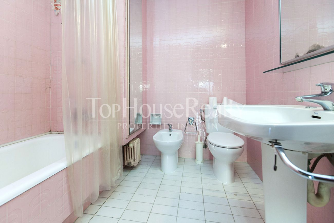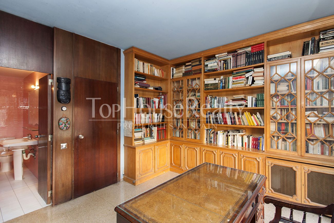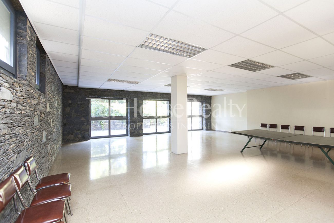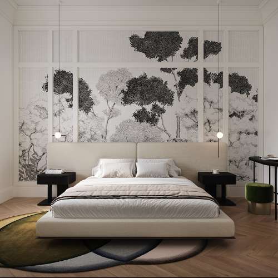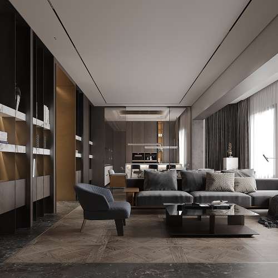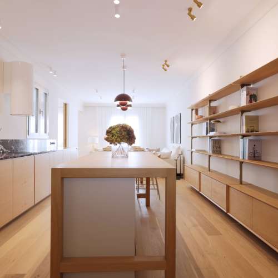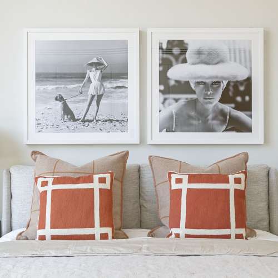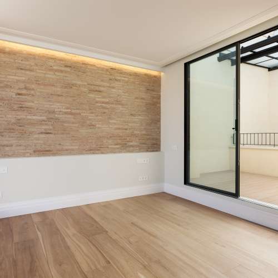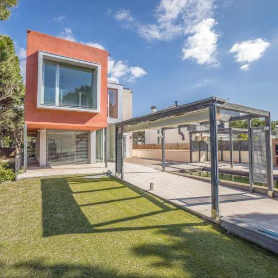Located in one of the most prestigious urbanizations within the Pedralbes neighborhood, next to the Cervantes Park that gives its name to the building where we find the apartment. A high-level residential architectural complex from the 1960s planned by the architect Antoni Bonet. Being one of the most avant-garde buildings thanks to its design and the interior distribution it poses.
With panoramic views of Cervantes Park
Its location at the entrance of the city, on the outskirts of the neighborhood and next to the park, allows wide and unobstructed views all around, with impressive panoramic views of the park. In addition the apartment has a bright environment throughout the day.
Imposing size inside
With a constructed area of 267 square meters according to cadastre, the apartment includes large communal areas with equipment, as well as a storage room and its own parking, community outdoor parking and swimming pool.
However, the resulting apartment surface is almost 200 square meters, which allows for a spacious interior with a large kitchen and a fifty square meter living room with a large covered terrace.
Careful distribution for a better coexistence
Like many luxury homes of its time, configuring the interior space was one of the essential elements that they faced. The importance of cohesion around a nucleus and maintaining privacy and tranquility in a house designed for a large family was not an easy task. For this reason, the house offers two very different areas, the day area and the night area, in which we find the bedrooms.
The modern distribution in a classic country house
Upon entering the house to the main hall we clearly find three doors that indicate three access routes. To our left is the living room, facing the kitchen and to the right the corridor that leads to the bedrooms
The ubiquitous fireplace
The living room turns out to be a rectangular space with a large size. It is divided into two areas, one surrounded by large windows, and another with a clear protagonist, the fireplace. There is a door that connects the dining room and the kitchen, without the need to go through the hall.
With service entrance inside the apartment
The kitchen is undoubtedly a large space, with a central island, something completely new at the time that offers a larger work area and spaciousness. From the kitchen we connect with the laundry, with the service bedroom, which includes its own bathroom, and the service access through an elevator that communicates directly with the interior of the house.
Three large bedrooms
In the night area we find three large bedrooms. Two of them, share a bathroom that we access from the corridor. We can find another large bathroom in the master bedroom, currently converted into an office.
Excellently well connected
Its excellent location allows you to have ample access to means of transport. Located in the Avenida Diagonal, we can find easy and close the bus stop and metro that lead to the city center. And also offers the easy way of Avenida Diagonal and the surrounding round to move by car in any direction, the center of the city or the Airport.
