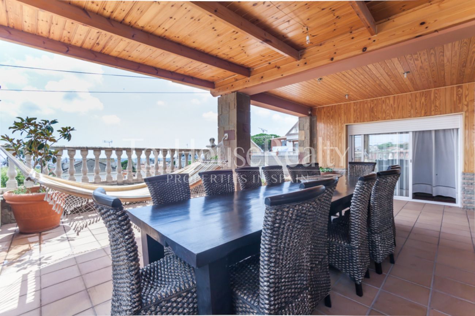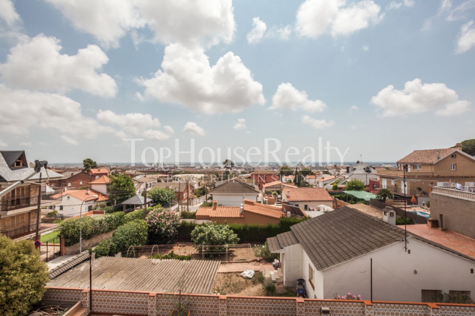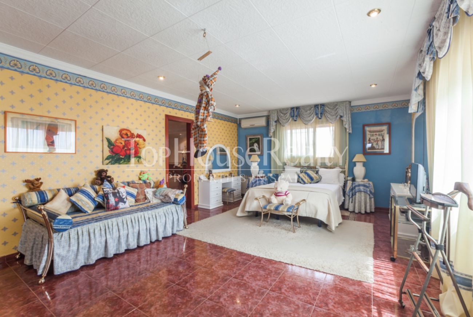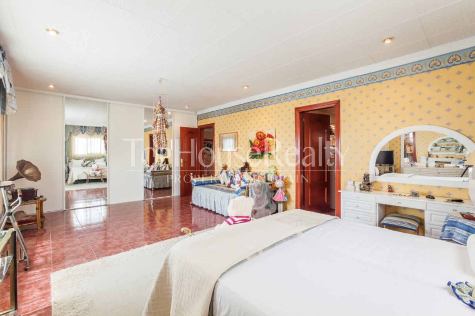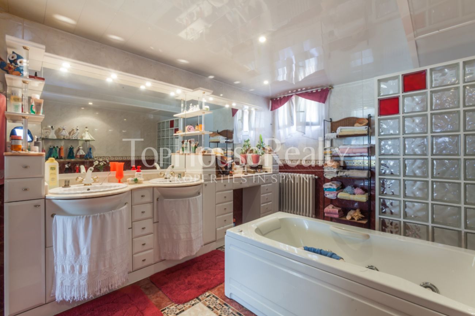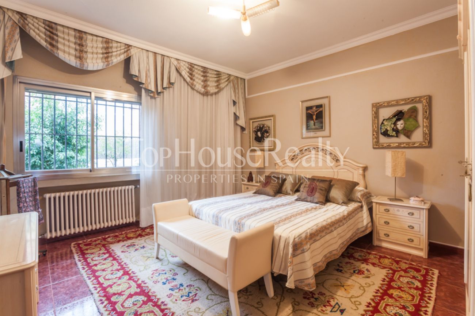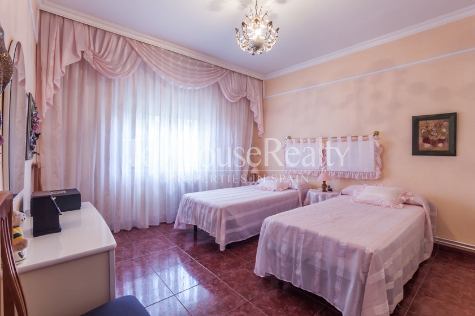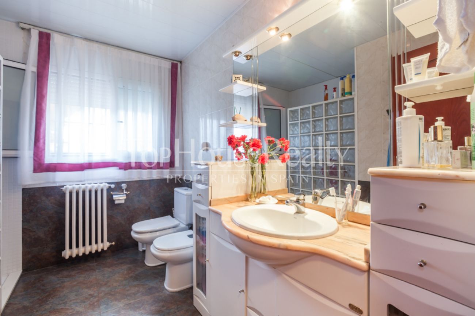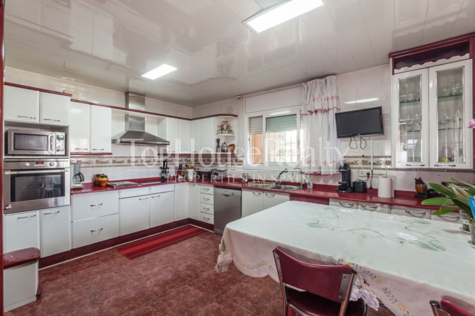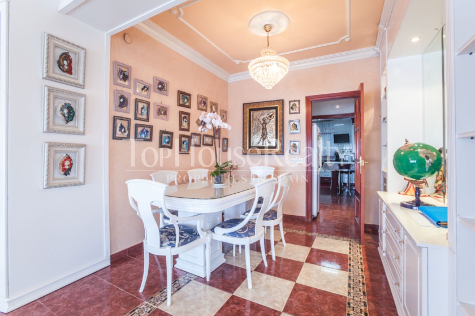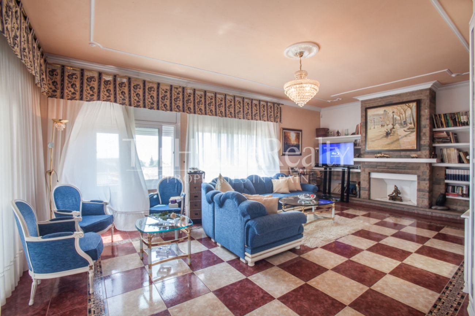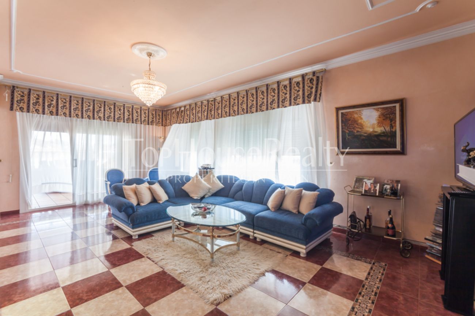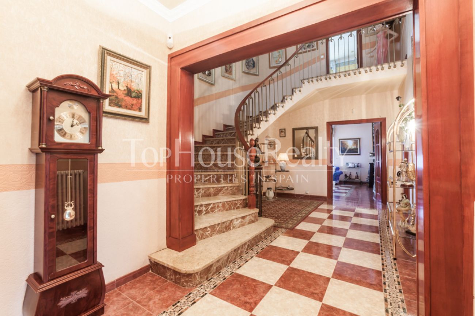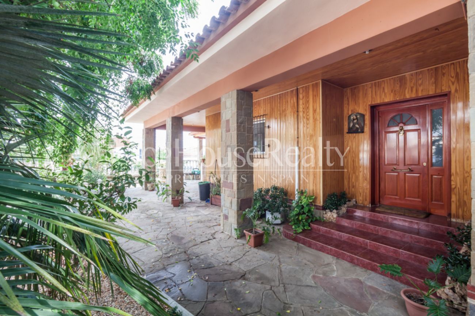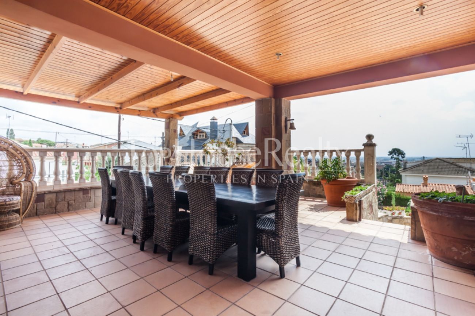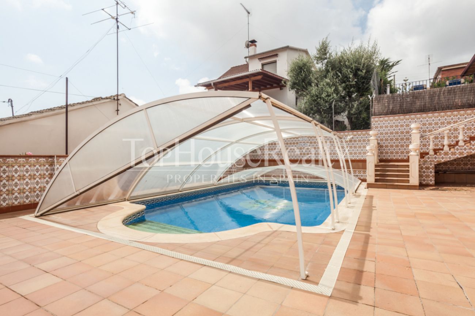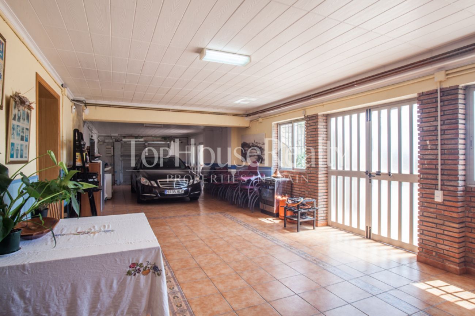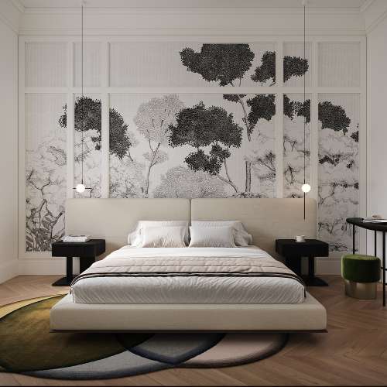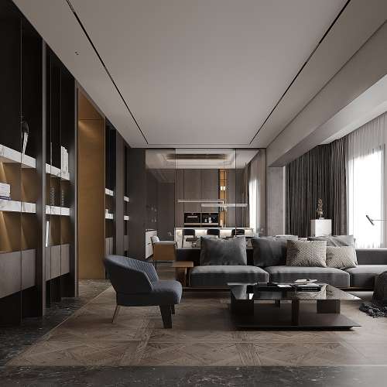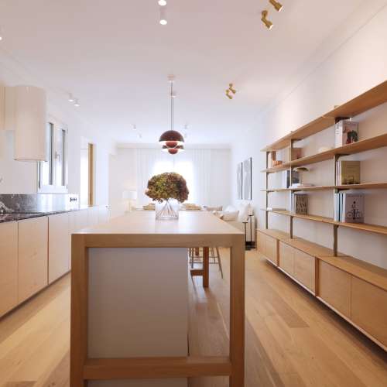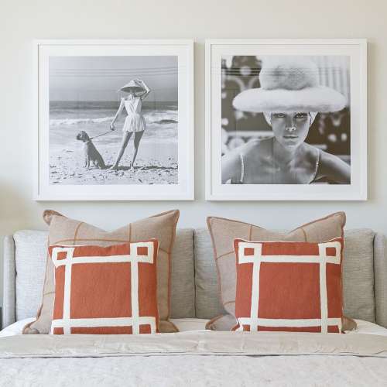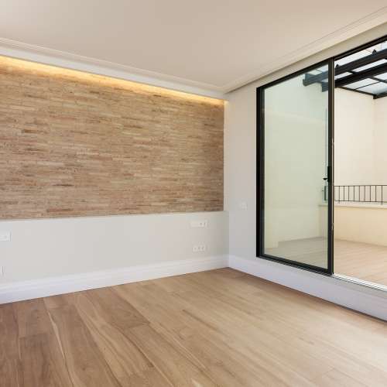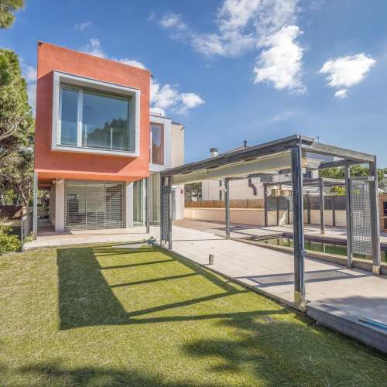The house is located in the south-east oriented Albarossa residential complex in the highest part of Viladecans with views of the Mediterranean sea. One can enjoy the views from Montjuic to el Garraf through the house windows, apart from a panoramic view of the beach of Barcelona. It takes not more than 30 minutes to get to the centre of Barcelona and 15 minutes to get to the airport. The residential complex has a practical location just 500 metres from the town of Gavà.
The property is located in a very quiet area of residential houses constructed during the second half of the XX century. The town has become one of the emerging localities of the metropolitan area of Barcelona together with Castelldefels and Gavà, although less dedicated to tourism. Here one will find Viladecans Business Park, various commercial centres, a train station and direct buses going to the beach and Plaza Cataluña, the central square of Barcelona.
The house was constructed on a big corner parcel with entrances from two streets, one of which is small and discreet. Since the property was constructed on a mountain slope, the entrance from the street leads to the main floor meanwhile the other entrance leads to a garage and the basement floor. The house is surrounded by terraces on each floor, some of which are covered, and small parts of a garden creating a pleasant environment.
Originally constructed in 1964, the house has conserved very few elements of its original construction. After a full renovation carried out in 1998, it has become more modern with a convenient space distribution.
The ground floor accommodates a big stately hallway with a staircase leading to a large suite on the first floor. Three big bedrooms sharing a bathroom are located to the right of the main suite. At the front, having crossed the hallway, one will find a living-room with a chimney and red and beige chess-style floor. This L-shaped living-room offers a dining table close to the kitchen door. The kitchen is a big square space with a marble worktop on two sides of it which helps to cook conveniently; there is a window and a door to one of the covered terraces with space for placing a big dining table and a barbecue area. The kitchen also has access to the basement floor.
The upper floor accommodates a big 30-metre bedroom with a private bathroom and built-in wardrobes. No doubt, it is a room with the best views in the house since its height offers incomparable port, airport and beach views.
There is a big entertainment room with an office and a service room located on the basement floor. A multifunctional space normally used for parties and big banquets or family reunions is situated close to a garage for two cars.
A swimming pool is situated at the level of the basement floor, it can be left completely open in the summer or closed in the winter to maintain summer swimming temperatures.
