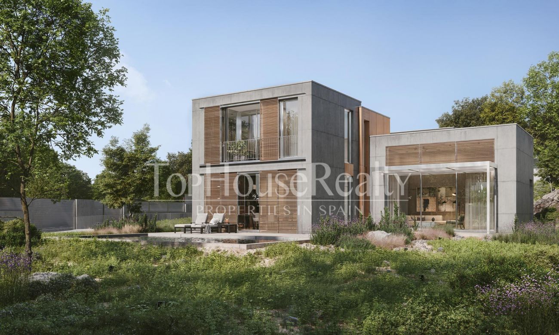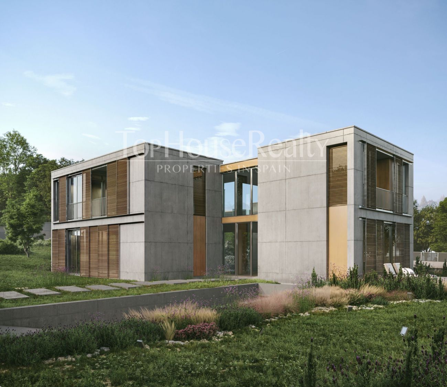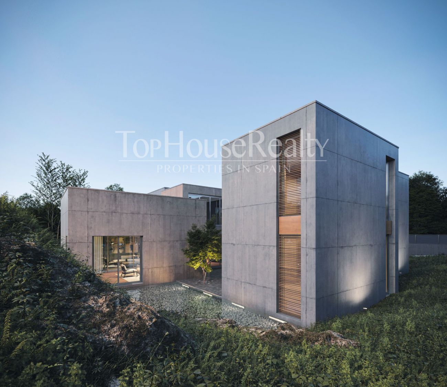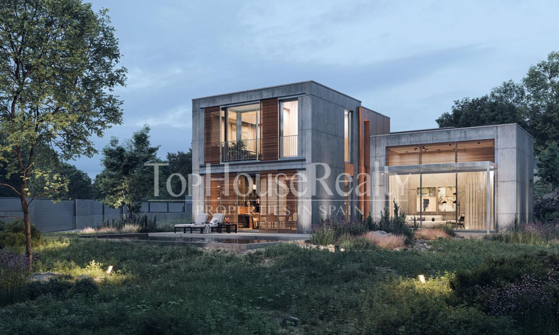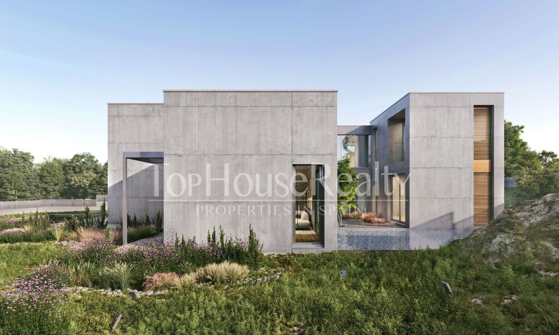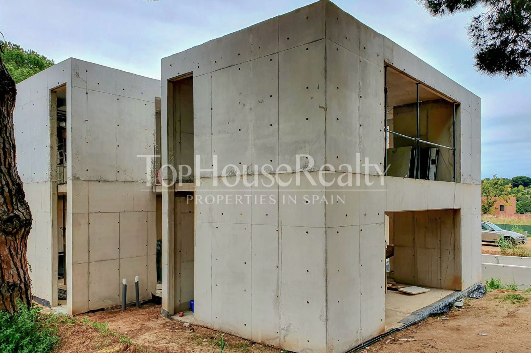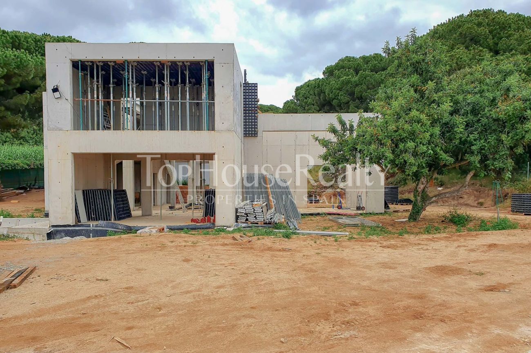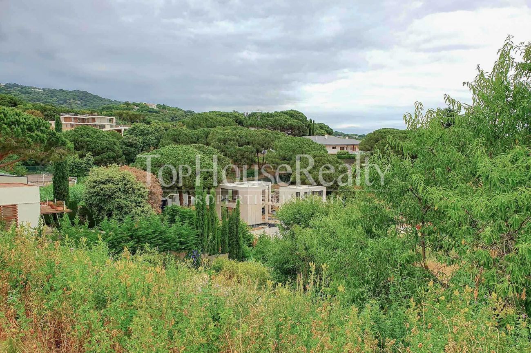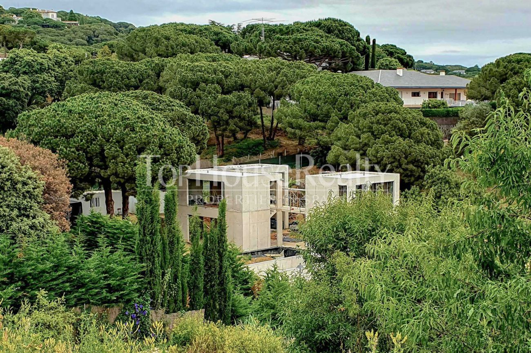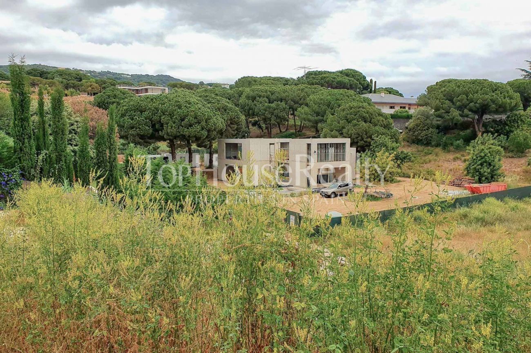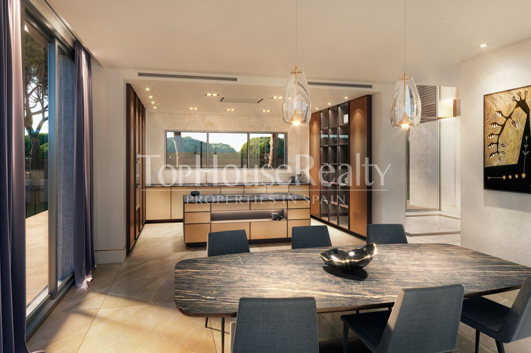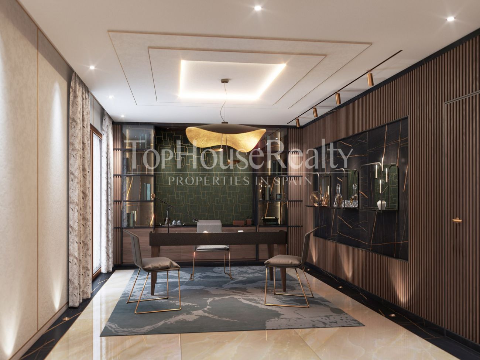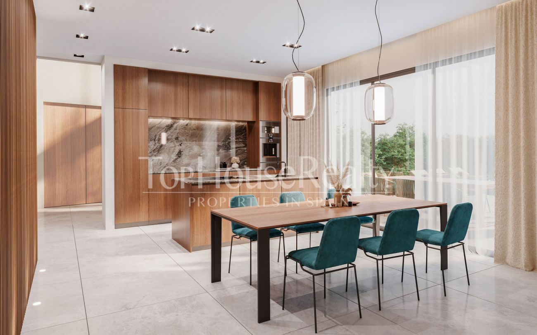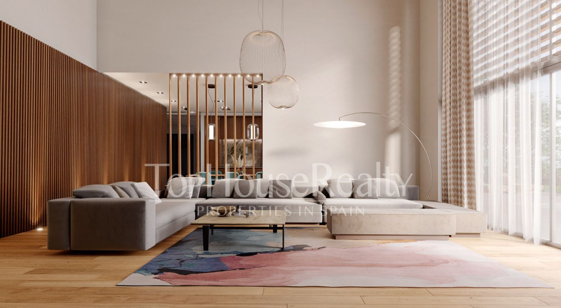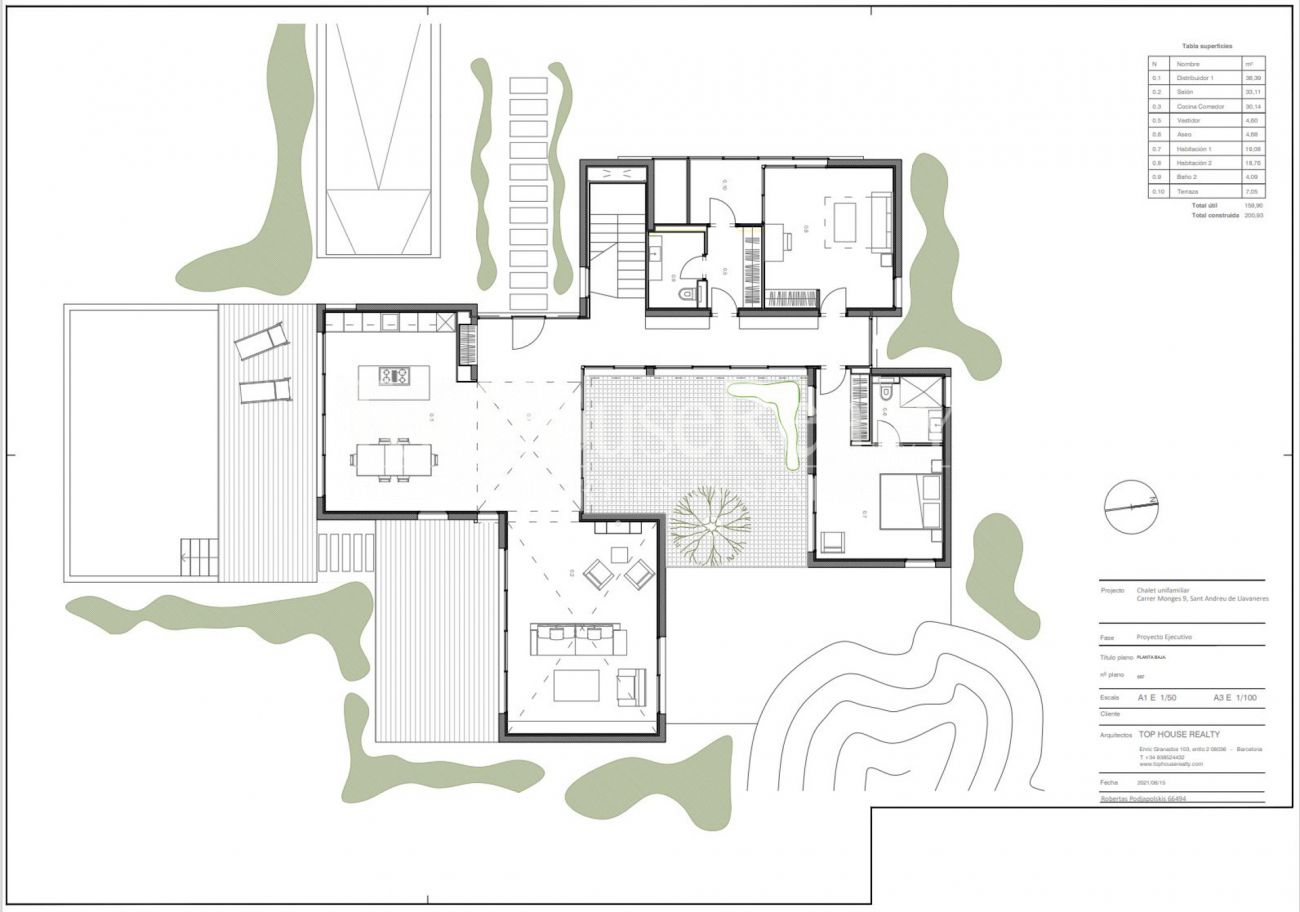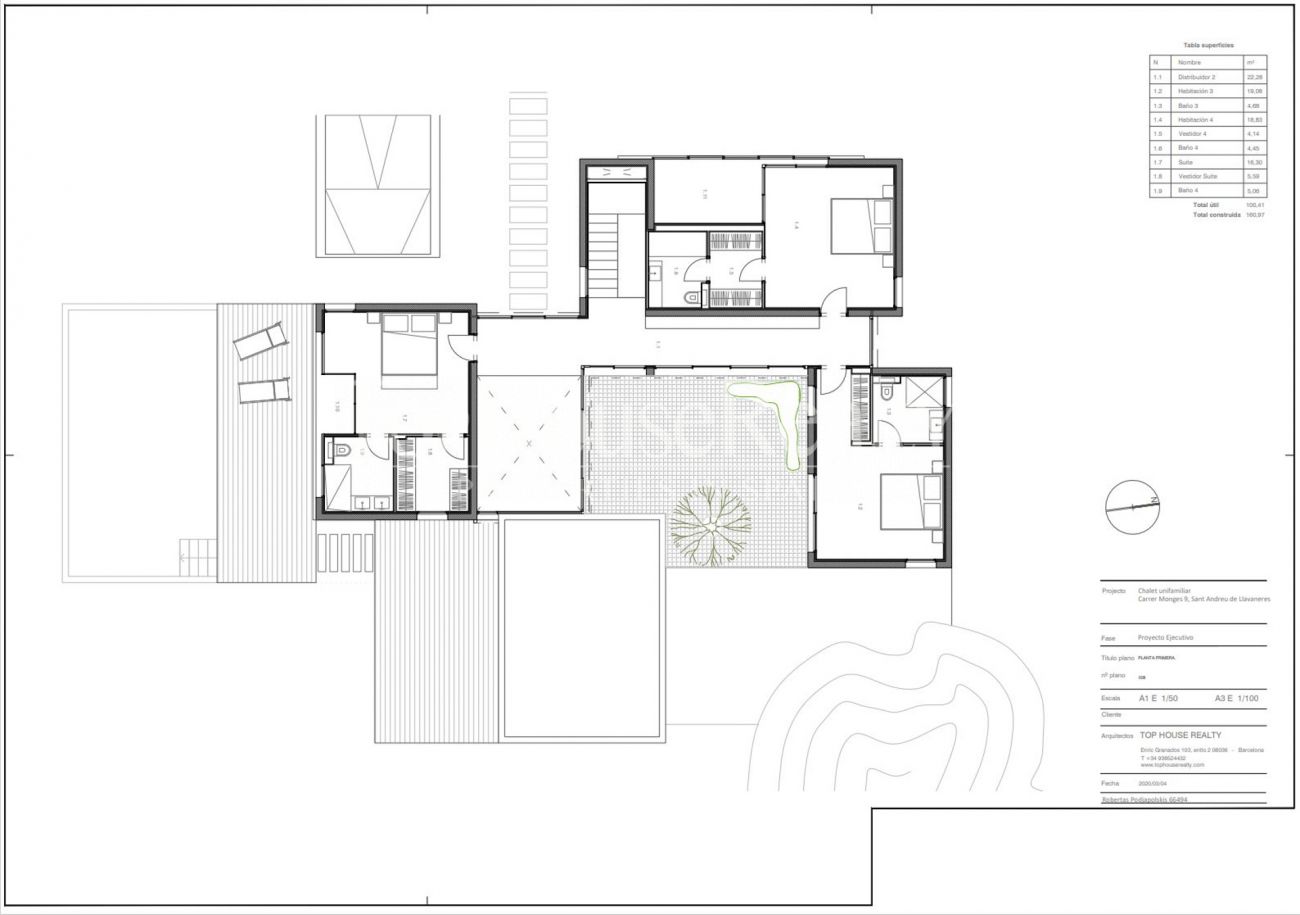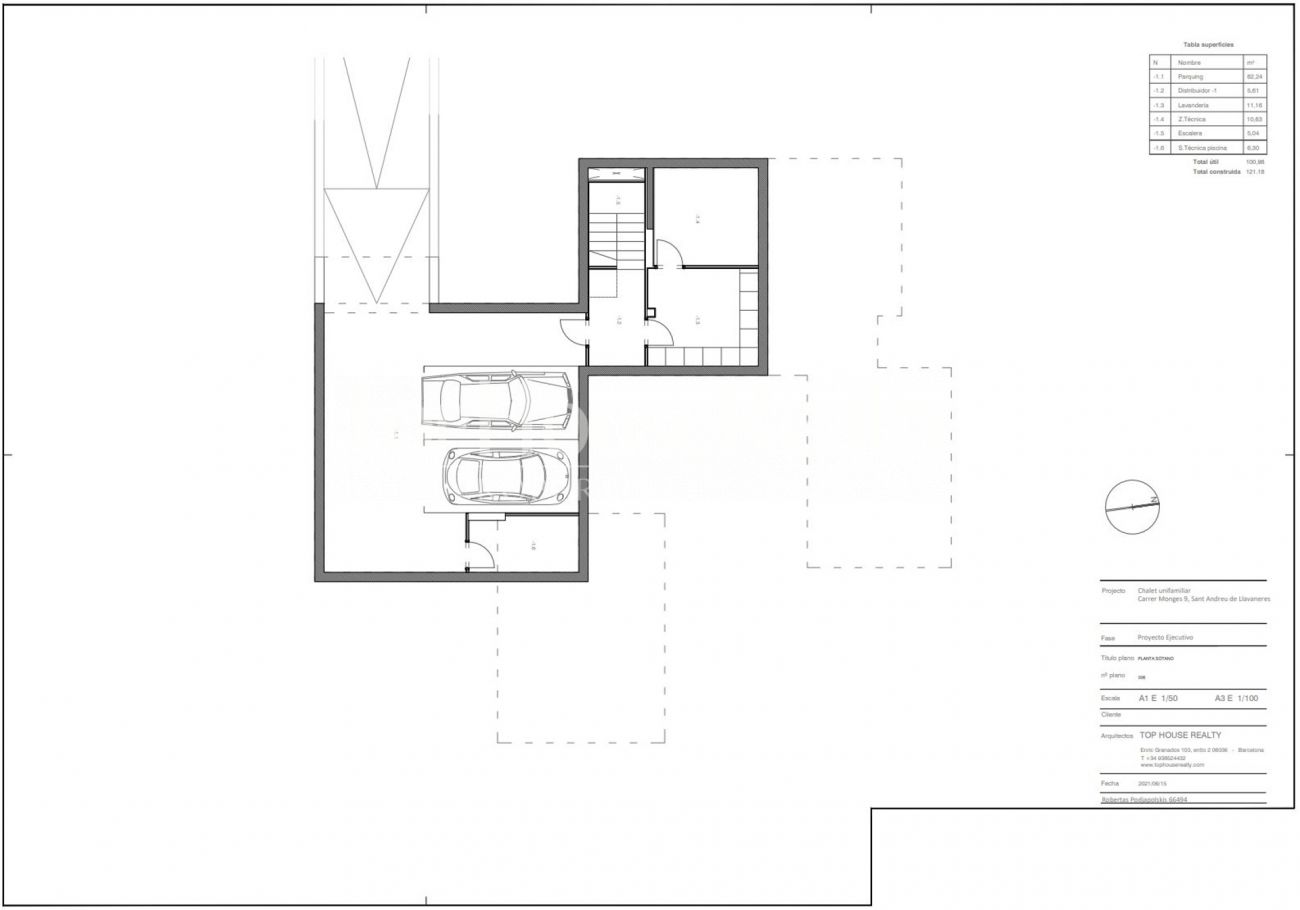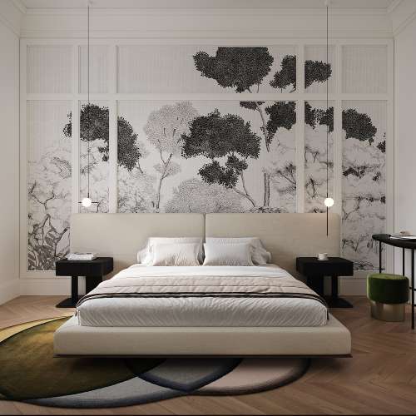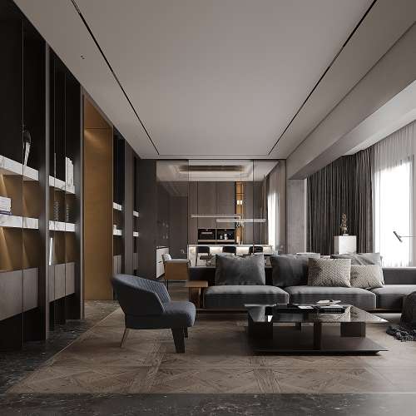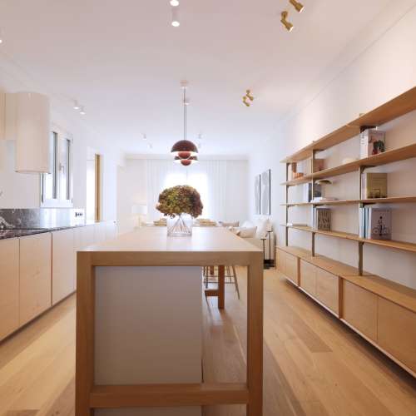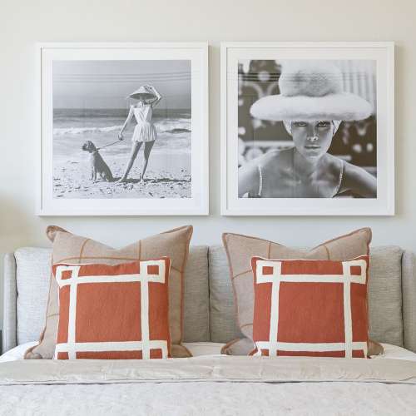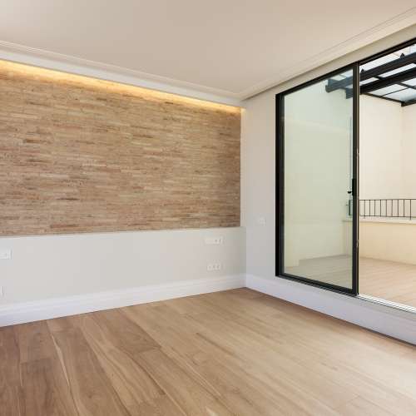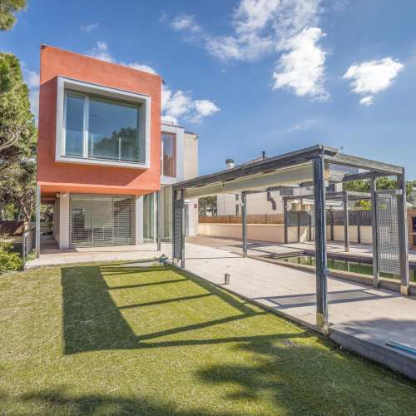Spectacular new design work in Rocaferrera
Located in the prestigious and well-known urbanization of Rocaferrera, in Sant Andreu de Llavaneres, the house is located on a large plot of two thousand square meters, in a magnificent green and natural environment. Maintaining this broad and natural character is the key piece of the proposal presented here.
Two purchase options
We offer the possibility of buying the property in its current state, only the structure, project, and license or turnkey, fully finished according to the current project.
The central courtyard is the heart of a house
Its design of three cubes connected to each other and placed around a large central patio integrates perfectly with the landscape of the plot. The patio has been built taking advantage of a large original stone from the land as if it was the fourth wall and in this way visually close the space. At the same time it connects interior and exterior as a single concept.
Combination of warm and cold materials on the outside
The materials planned for the exterior of the house combine wood, typical of the trees, with exposed concrete, which seems to be a continuation of the natural rock.
Wide and comfortable spaces in an easy distribution
The house offers a very comfortable distribution inside. Thought not only in its spectacular design but also in the comfort and usability of its spaces.
- On the ground floor, it has the living room, the dining room kitchen, the toilet, the wardrobe, the office and a bedroom with its own bathroom.
- On the upper floor there are three bedrooms, all of them with their own bathroom and closet area.
- And a basement for the garage, machine room and laundry.
Large windows offering great natural light
The large windows offer a true immersion in the environment from inside the house. Especially the windows that face the rock. Although the most remarkable thing is the large windows on its south faсade that correspond to the double-height living room and the dining room-kitchen with a clear view of the garden and pool.
Excellent area for walking
Thanks to the large size of the plot, the house occupies a small part of the land despite being a large construction of considerable size. Thus, it offers a large garden both on the north face and on the south face of the house.
A postcard landscaping
The proposal of vegetation that appears in the visualizations corresponds to a naturalistic approach where a wild garden with a wild appearance is sought, as if it were a natural meadow. In this way the house is shown to us surrounded by an air of nature that elegantly contrasts with the straightness of its angles.
Сonstruction data
- Plot area: 2,022 m2
- Constructed area: 481 m2
- Useful living area: 359 m2
- 5 Rooms (4 bedrooms with bathroom)
- 4 bathrooms and 1 toilet
- Fitted Wardrobes
- 2 parking spaces
