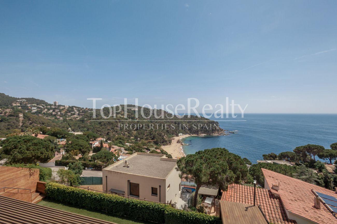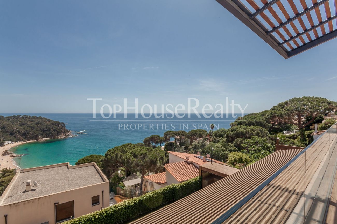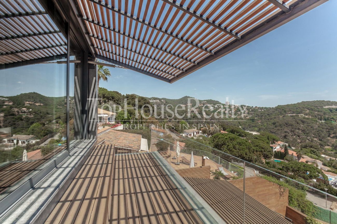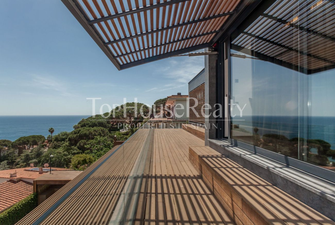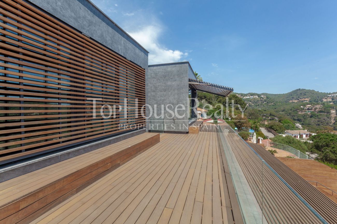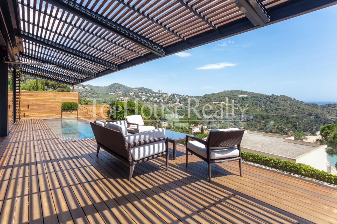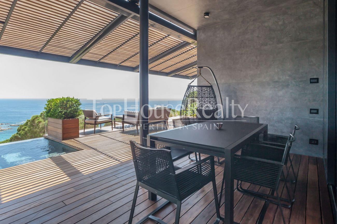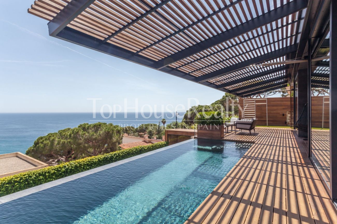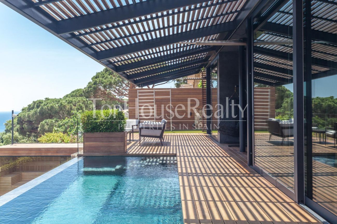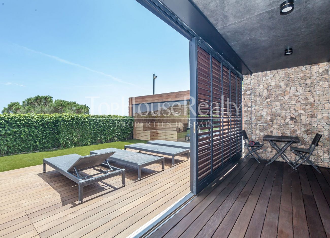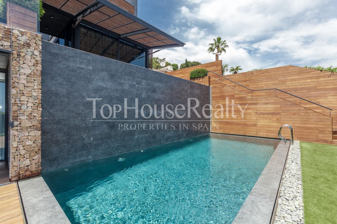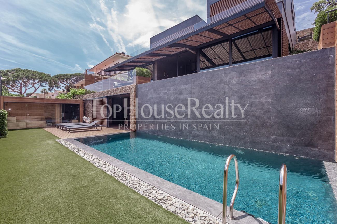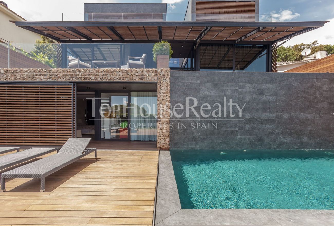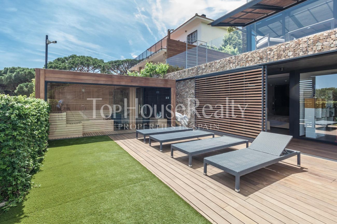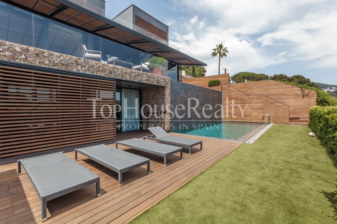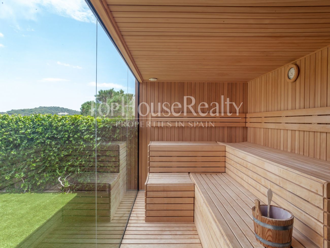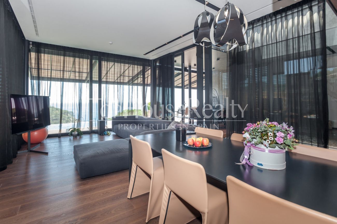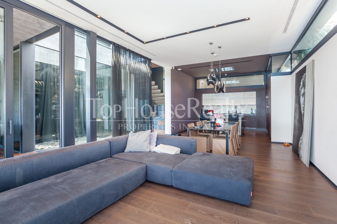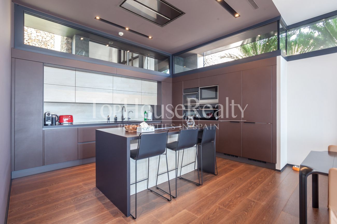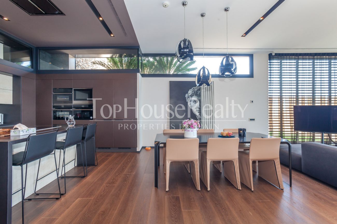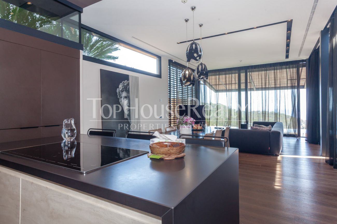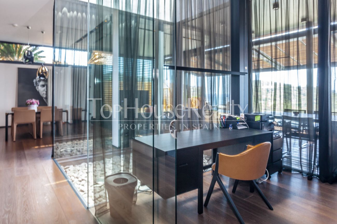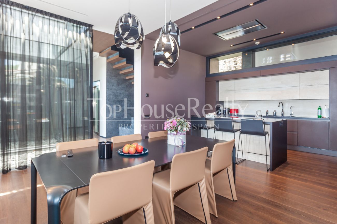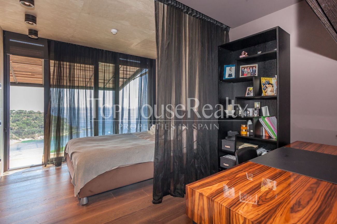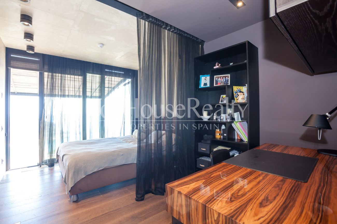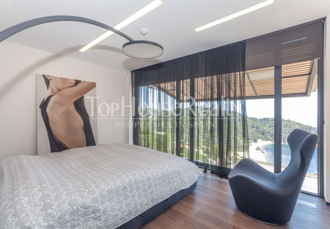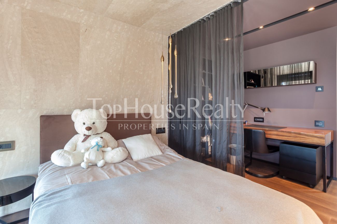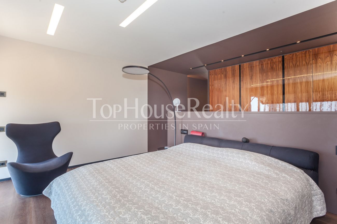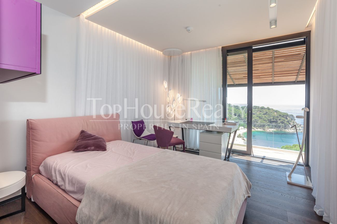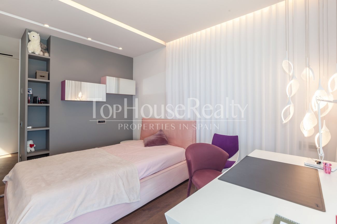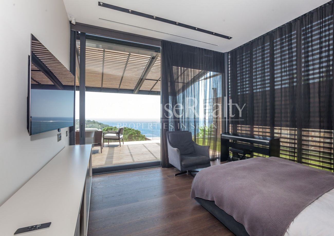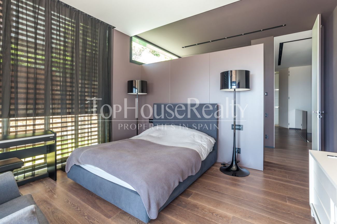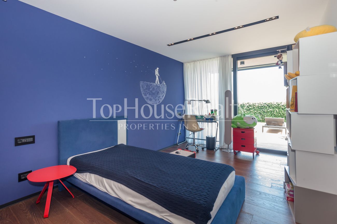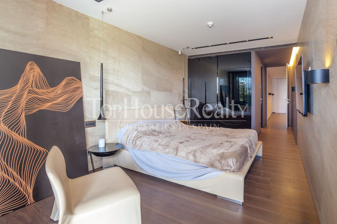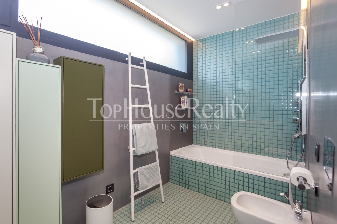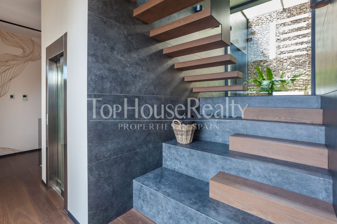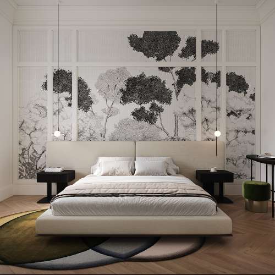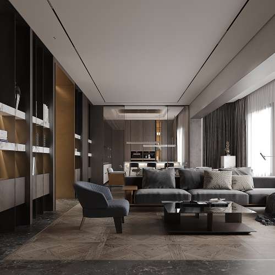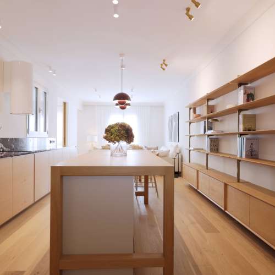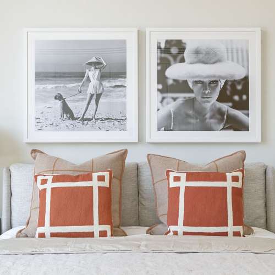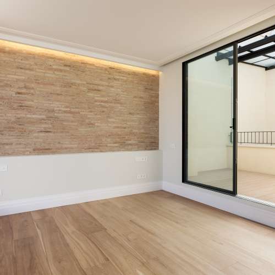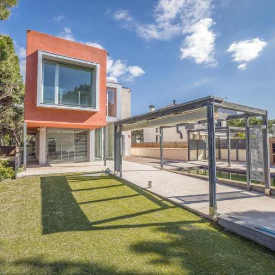Luxury house with a great view
Stylish, modern, equipped with the latest technology with magnificent views of the sea and mountains.
Practical house layout
The area of the house is 561 m2.
On the ground floor of the house are located:
- two-bedroom suites
- two bathrooms.
- dressing room.
2nd floor
A kitchen combined with a dining area and a hall, an office, a guest room, a bathroom, a laundry room.
3rd floor
Master bedroom with ensuite bathroom.
Two bedrooms with ensuite bathroom, dressing room, safe room, multifunctional storage room (currently equipped with a wine cabinet).
Garage for 2-3 cars.
The house has an elevator from the 1st to the 3rd floor and an elevator for cars.
2 pools.
Outdoor sauna with shower.
The highest quality building and finishing materials and furniture
When finishing the house, high-quality materials were used, such as porcelain stoneware, natural stone, oak parquet, travertine, mosaics, and the stairs are finished with wood.
The facades of the kitchen of the Italian brand Aster Cucine are finished with leather and travertine. Velvet chairs. Furniture from world design flagships, made in Italy: Cassina, Flexform sofa and armchairs, MyTwils beds.
The bathrooms have a rain shower, Italian sanitary ware Flaminia, and Swiss Laufen bathrooms.
Eco-friendly and practical design
Interior, as well as exterior solutions, harmoniously fit into the environment. Natural materials were used in their creation. Terrace coverings and awnings are made of wood, which has always been considered a symbol of home comfort. Wooden canopies over the windows, when closed, turn into blinds that protect from the scorching sun, but do not block the view. The eco-friendly trend is also reflected in the design of the laconic rock garden, framed by weightless glass and forming a shaft. Stone also decorated the stepped slopes of the land.
And the use of a huge amount of glass creates a feeling of weightlessness in the structure, space, light, and air. And the color scheme gives the space depth and richness, but at the same time restraint.
Compact and concise space of the local area
On a plot of 544 m2, a two-level swimming pool was built, connected by falling water cascades. The rustle of water will add peace and tranquility to the atmosphere. The decoration is made of natural stone and wood. Nearby is equipped with a stationary sauna made in natural wood, steaming up in which you can immediately refresh yourself in a cool pool.
Paradise on the Costa Brava
And of course, the future residents of the mansion will undoubtedly admire the picturesque beauties of the sea bay, as well as green mountains covered with protected forests, the view of which opens from almost every corner of this beautiful mansion. Enjoying these views, you will understand why the Costa Brava is considered one of the most picturesque in Spain. After walking just 5-10 minutes, you get to a sandy-equipped beach. There is also a small sports port for water sports enthusiasts and restaurants offering delicious Mediterranean cuisine and a relaxing atmosphere to their visitors.
