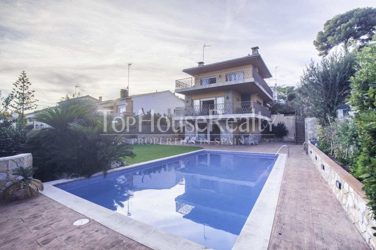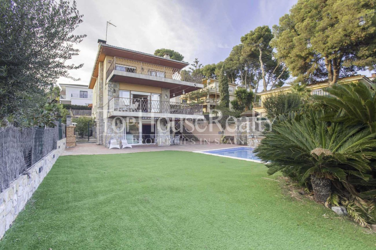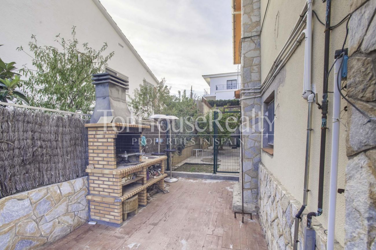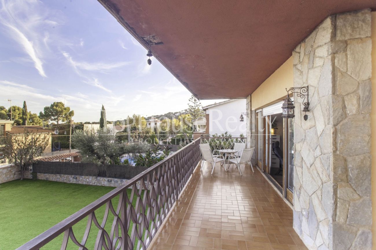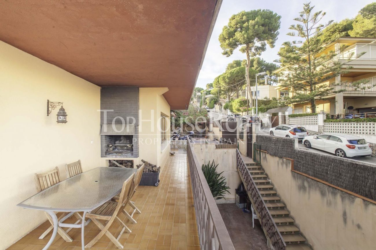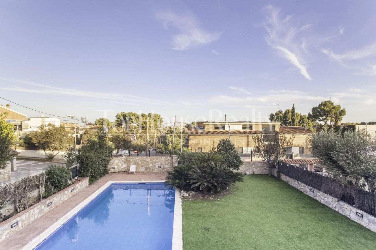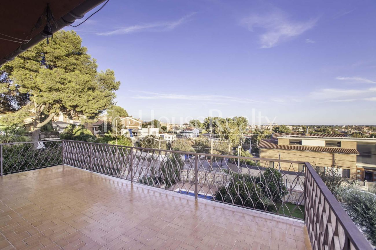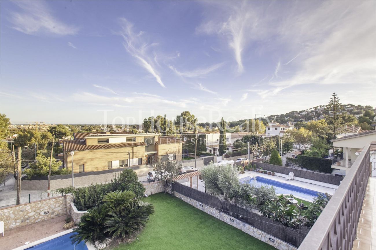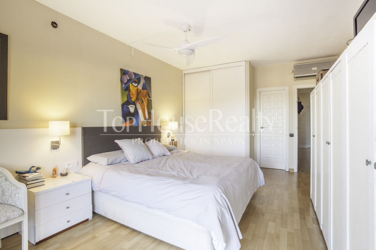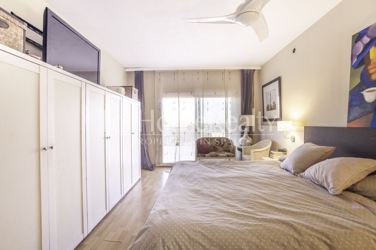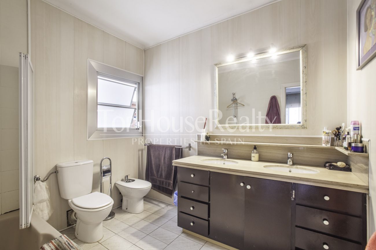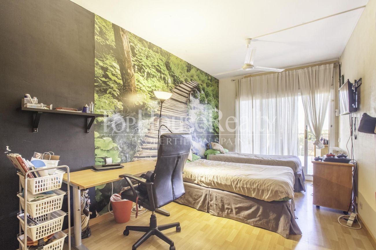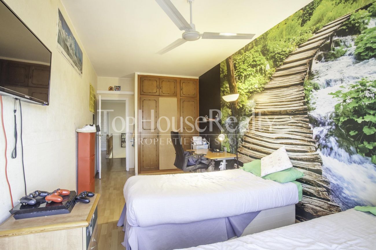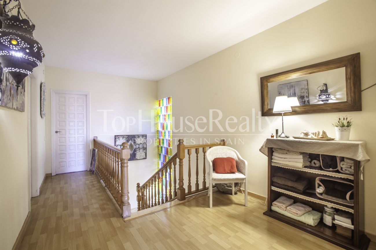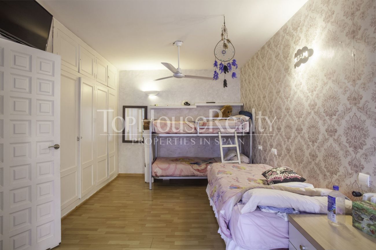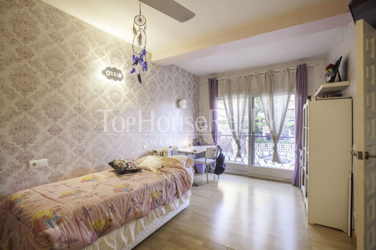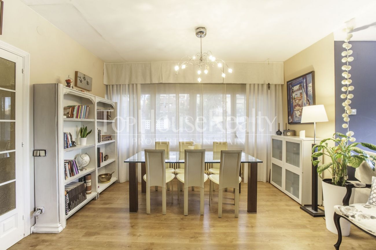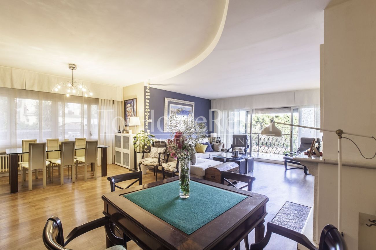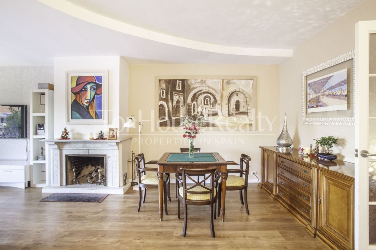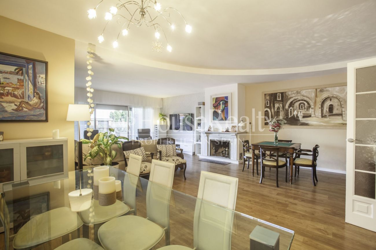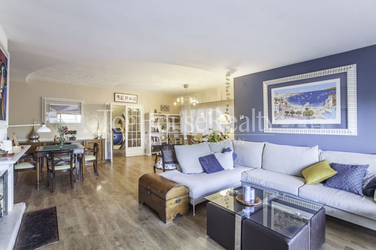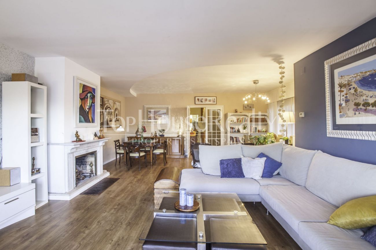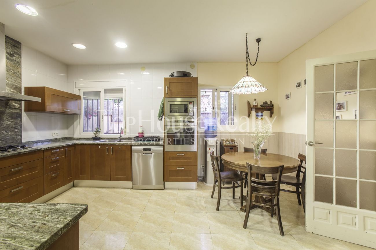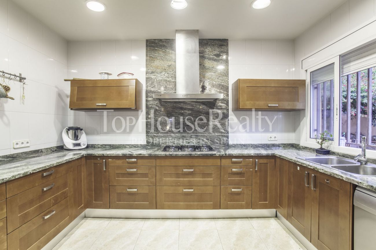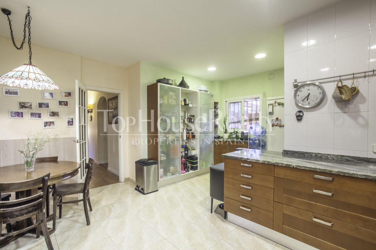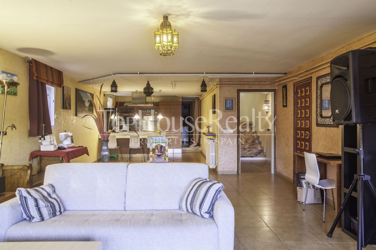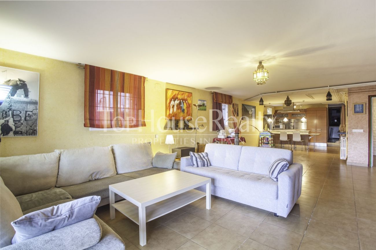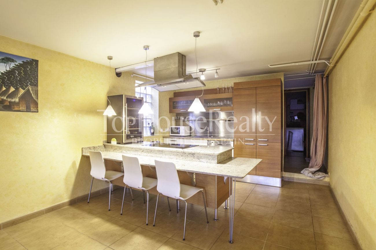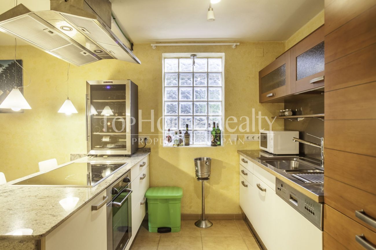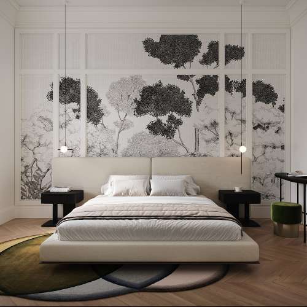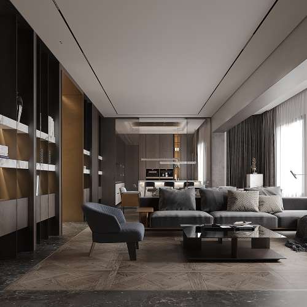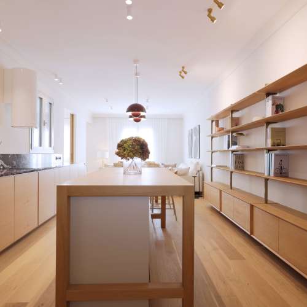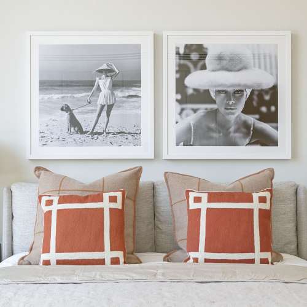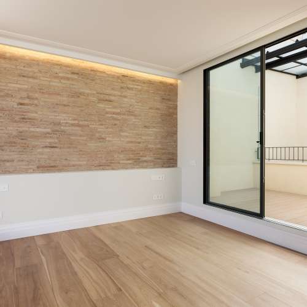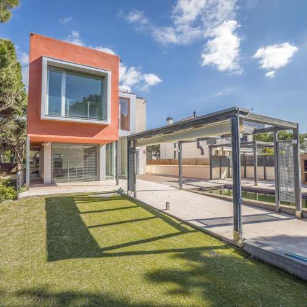The property is located in Castelldefels, in the neighbourhood known as Montemar, very close to the centre of the City, just two streets from the Parc de la Muntanyeta. The house is situated on a corner plot in the upper part of this area, in a street with a slope towards the sea, so every floor of the house offers a wonderful view of Castelldefels and the sea. The neighbouring houses are situated below and don´t obstruct a wide-open sky. Facing south, the house offers light all day long, so it is a cosy and bright space both inside the house and on the different terraces and in the pool.
The house was constructed in 1979, but in 2000 the actual owners made a complete reform of the structure, making it more solid and strong with external loading walls.
Entering the house through the main door we get into a large hall, to the right of which we see the stairs that connect with the other two floors. To the left, we enter a large living room with several spaces, large windows and a fireplace. From the hall to the right we access a very large kitchen, L-shaped, that offers three different spaces: a kitchen cabinet with U-shaped countertop and all necessary equipment, a dining area and a pantry area. The pantry connects to the laundry room, where we find a second front door that leads directly to the back of the House.
In the central part of the ground floor, there is a bathroom and a bedroom, currently used as an office. Although this bathroom and bedroom are currently separated, there is an option to join them and turn them into a spacious suite.
On the first floor, we find three main bedrooms, with plenty of space and outside the window. The master bedroom has its private bathroom, while the other two bedrooms share a second bathroom on this floor. One of the bedrooms and the main one offer access to a large terrace from where you have an incredible view.
On the basement floor, called so as it is situated under the ground floor, with outside windows towards the garden. On this floor, we find a large living room with kitchen, ideal for events, family meetings and parties, although it could well be a second guest apartment. There are a bathroom and bedrooms, as well as a storage room without a window.
A large rectangular plot is separated into two parts: one with a house and a car park and the other one with the garden and the pool. In spite of being on a street with a slope, the distribution of the house is well-thought: the garden and the pool are located on the lower level, that connects with the basement of the house, while on the main floor we find the main access to the plot and a car park.
