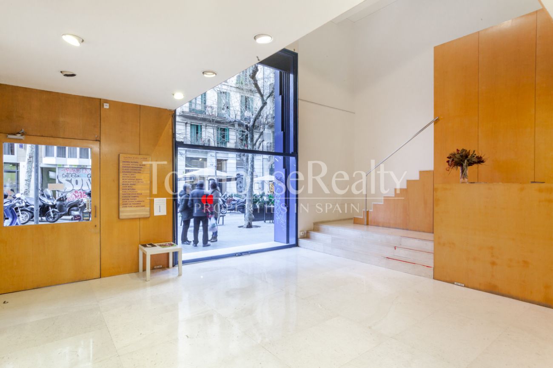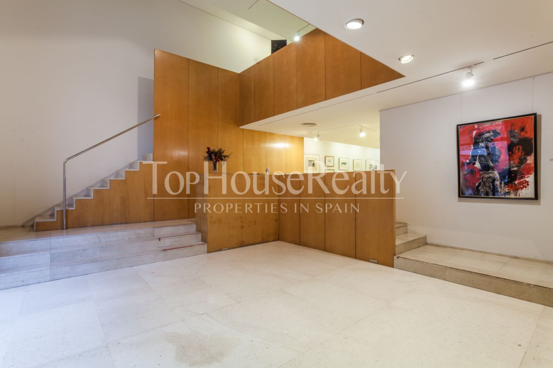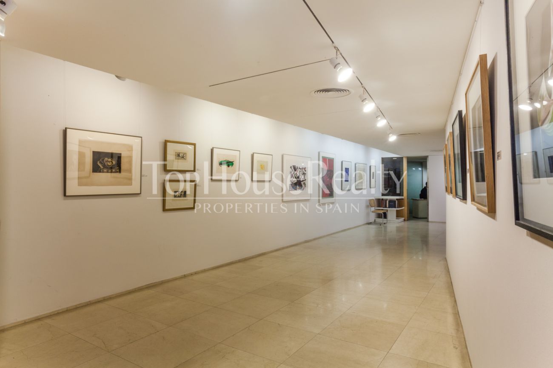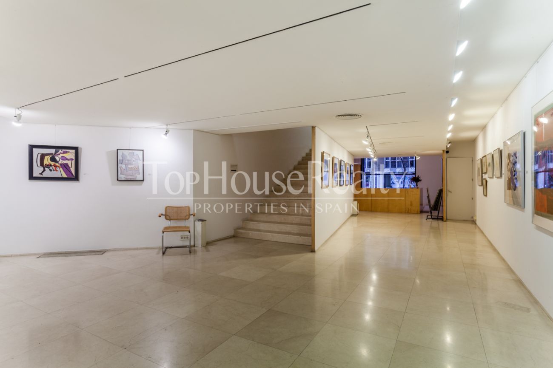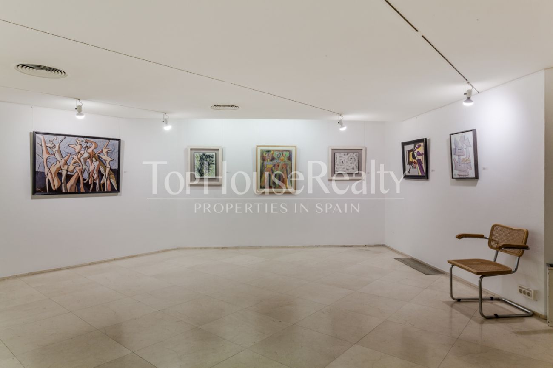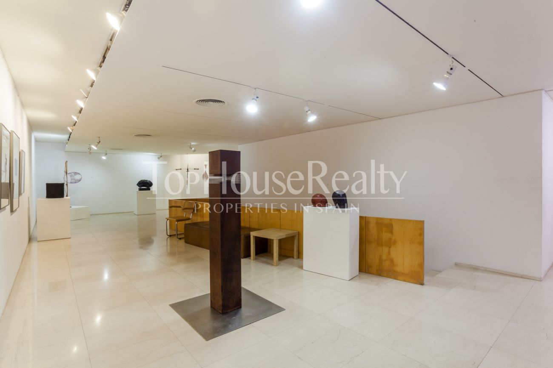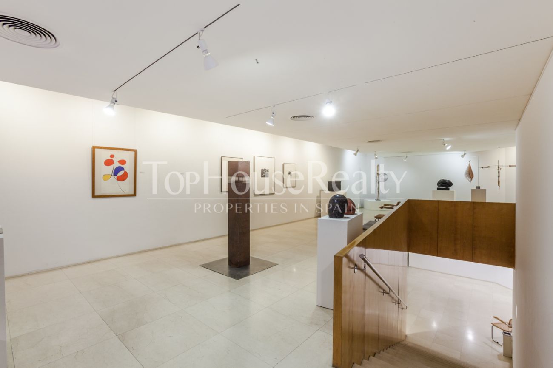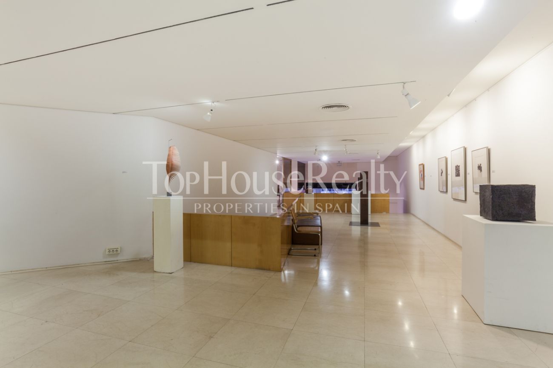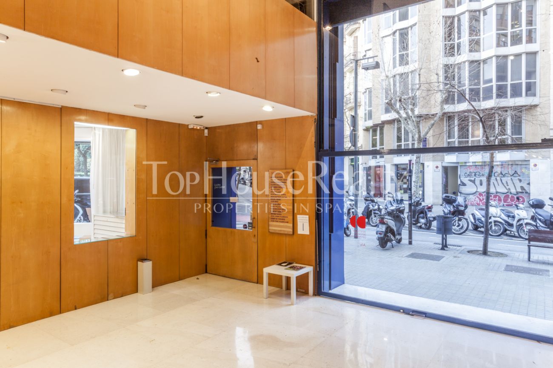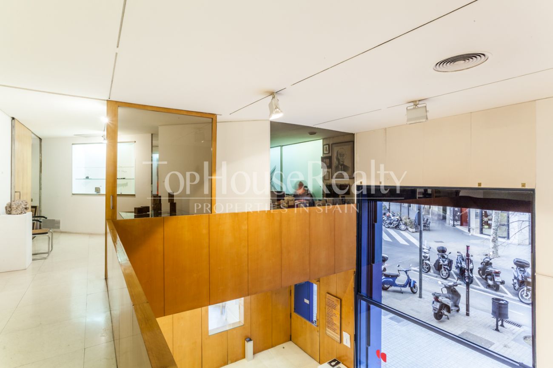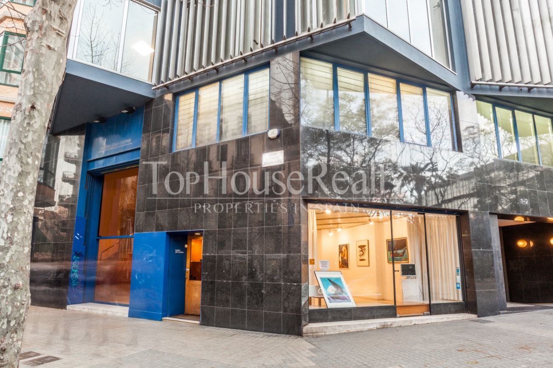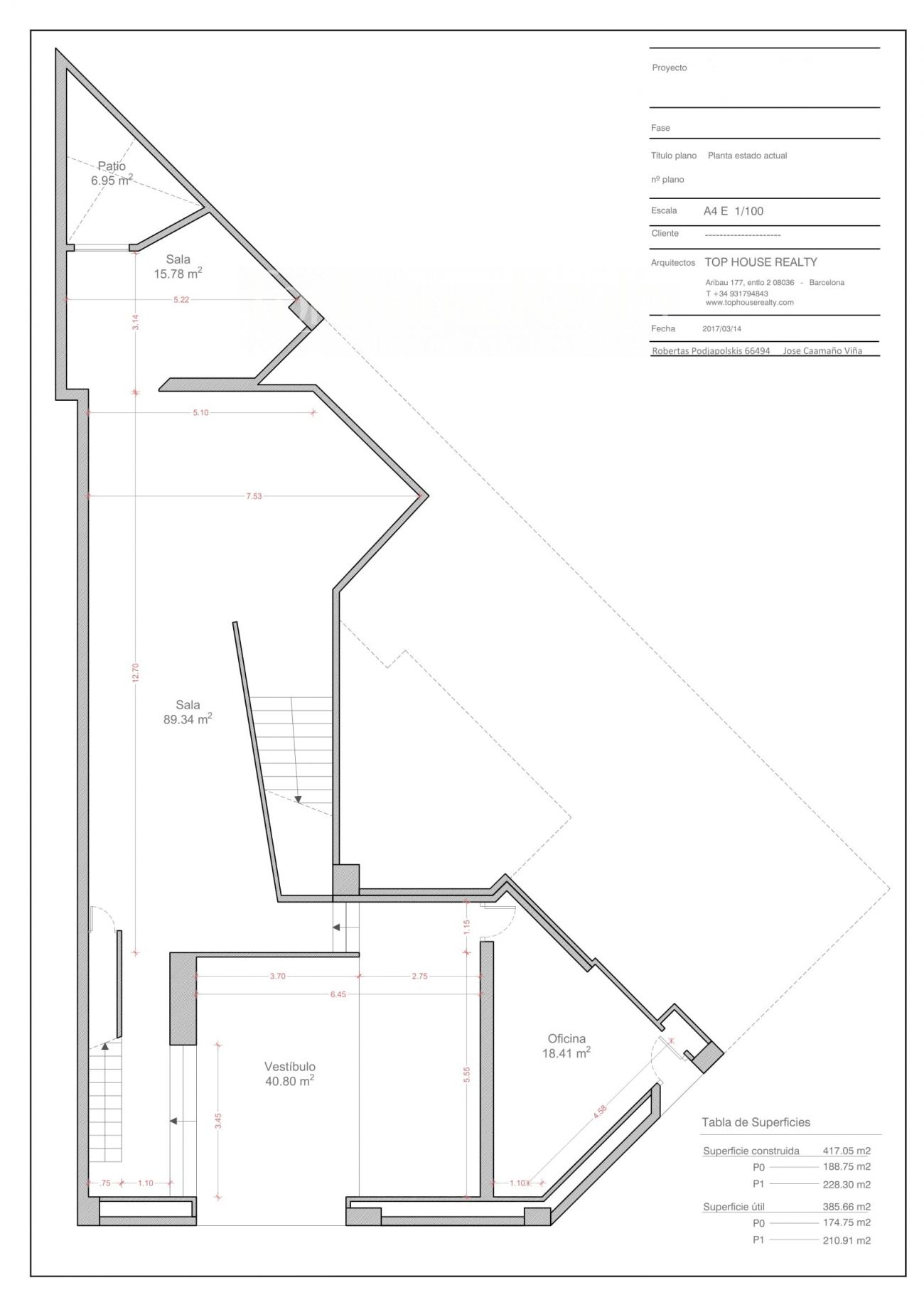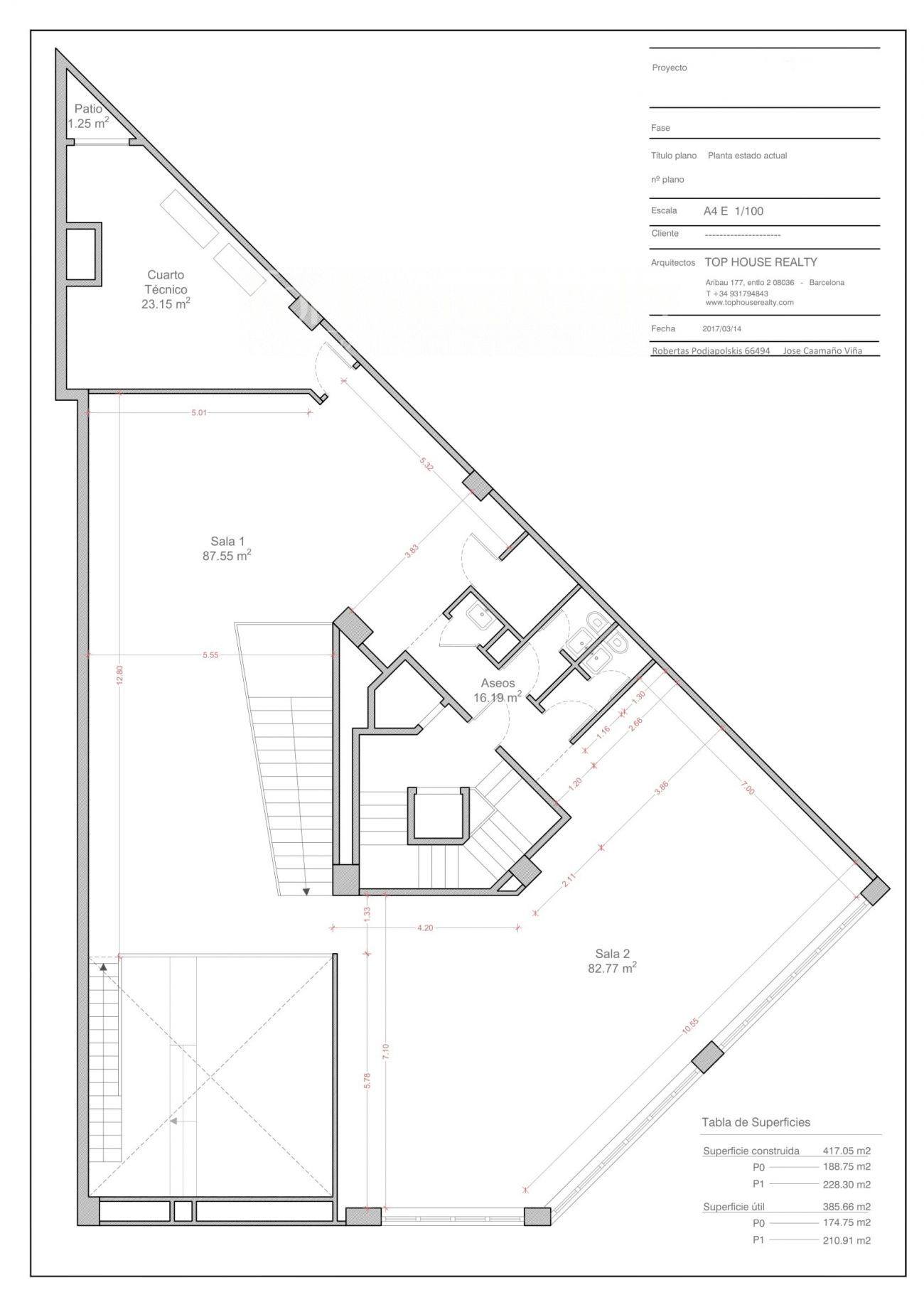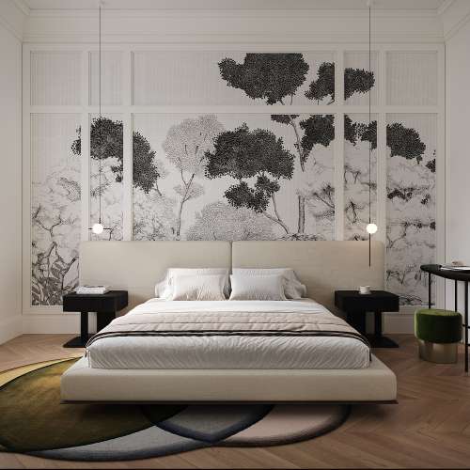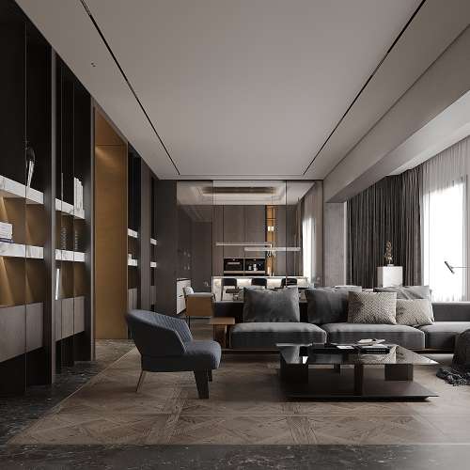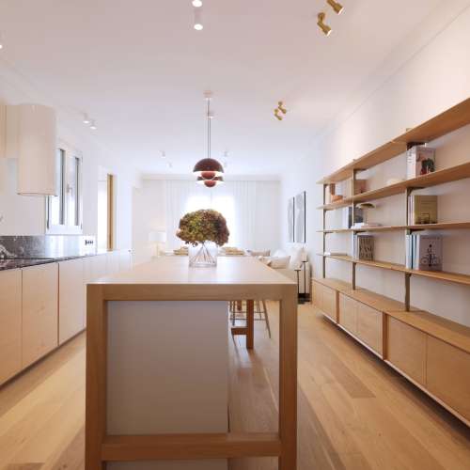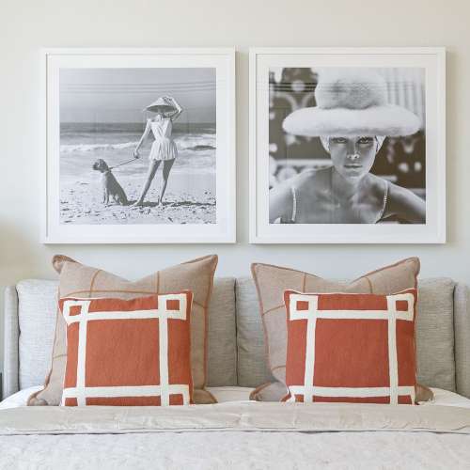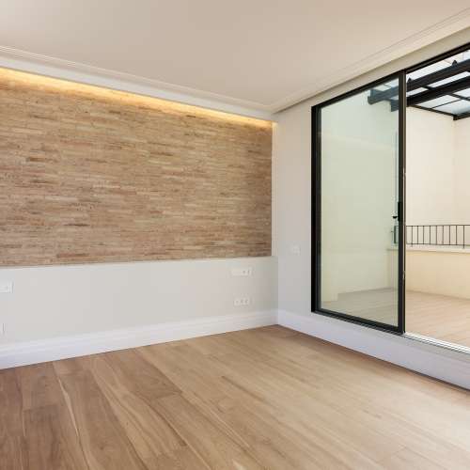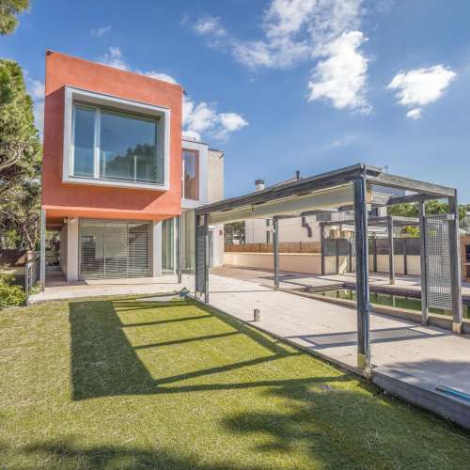The property has an exceptional location in the middle of Eixample at the crossroads of its two most special and recognisable streets, Enrique Granados, which has been converted into one of the calmest pedestrian streets of the area without almost any cars, and Aragón, one of the most important and longest streets of Barcelona.
On the crossroads of these two streets, there is a large square in the form of a triangular park with this commercial property situated in one of its corners. It is a large space of more than 400 square metres distributed over two floors with a large glass façade which serves as a display window facing the street and big windows on the upper floor.
The building was constructed in the year 1970. It is a modern construction with open diaphanous spaces. It has two staircases connecting the floors.
At the moment, the property is used as a cultural space. The ground floor accommodates a big room in the form of an open hallway now used for exhibitions. There is also a closed room at the entrance and an office at the back of the floor.
The upper floor, apart from a space for exhibition, has various offices and storage rooms. The whole dividing construction is moveable which helps to create and remove offices if necessary. Currently, due to the necessities of the present business of the property, the upper floor windows are closed in order to avoid light, but they can be opened in order to create a luminous and attractive space.
Among various opportunities, this commercial property could be turned into a large office open to the public, a store or a gallery. Although at present it does not have a smoke vent, it is possible to install it since the property already has a city council permit for its installation.
With a smoke vent, the property could become a restaurant with entrances from two streets and a large exterior façade giving lots of light to its spaces and rooms.
