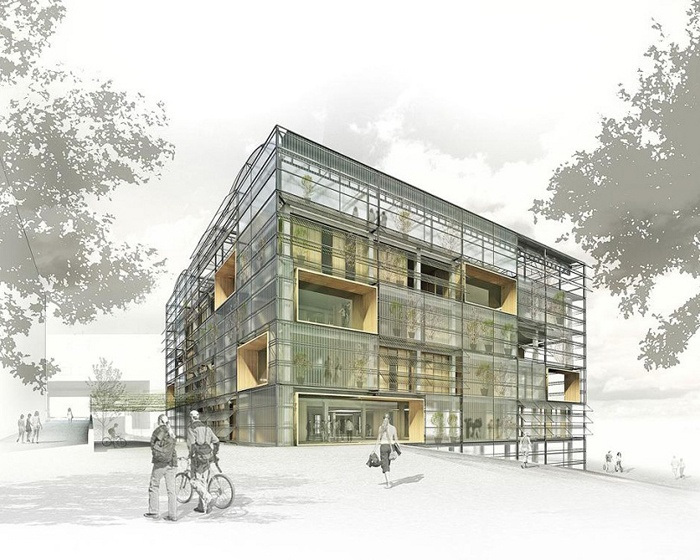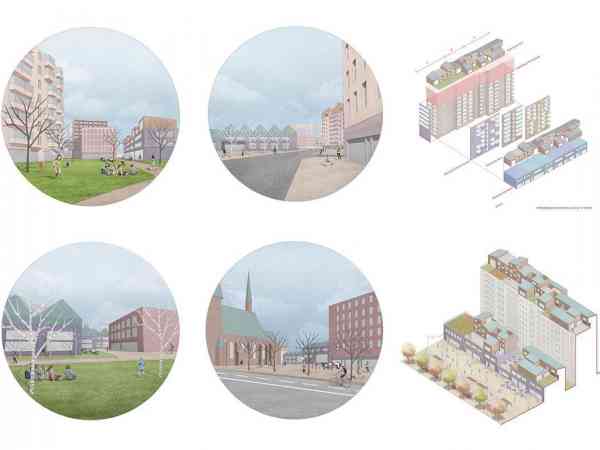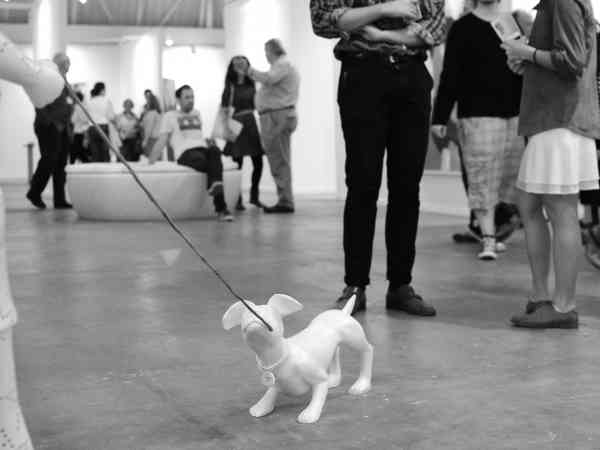Unique bioclimatic building constructed in Catalonia

An opening ceremony of a unique bioclimatic building, the future headquarters of Ecological Science and Technology Institute (ICTA) and Catalonian Paleontology University Miguel Crusafont (ICP), has taken place in Autonomous University of Barcelona (UAB).
The project has been elaborated by two architecture companies: “dataAE” and “H Arquitectos”. Strict principles of sustainability and minimization of negative impact on the environment have been employed: technologies used for construction allow to сut down on the electricity consumption by 62% and water consumption by 90%, meanwhile the temperature in the rooms is regulated by bioclimatic “skin” of the façade.
The new ICTA and ICP headquarters is situated in the southern part of UAB and has 9,400 metres of space distributed over six floors, four of which are meant to become offices, laboratories and communal areas. One is used for parking, another one is a warehouse (including rooms for storing fossils), meanwhile the roof accommodates a greenhouse.
In the winter, the heating is distributed over the building by generating energy of the offices and laboratories, in the summer only natural ventilation is used. Four inner gardens-patios provide the building with an ideal amount of daylight on each floor.
The exterior façade of the building has bioclimatic “skin”, a system, the concept of which may be compared to the functioning of a greenhouse, with the help of automatic openings and closings it regulates the level of sunlight and ventilation. “The skin” automatically adapts to the temperature and humidity indexes, as well as to the power of wind and the level of solar emission by opening and closing “the pores” on the façade, creating the most comfortable conditions inside. Moreover, there are lots of different plants specially chosen for each room of the building. All this permits to regulate the temperature and humidity in the working areas naturally, without making too much use of energy derived from non-renewable resources.
A complex information automatic control system processes inner and outer indexes for comfort level optimization and lowering the quantity of consumed energy. According to the project, geothermic systems permitting to make the proper use of the temperature underground (there are two underground floors in the building) are also used here.
Water consumption is reduced by 90% with the help of reutilization of all types of waters, including rain waters from the roof, as well as the use of such innovations as dry urinals, low water consumption toilets, mixer taps with aerators, leak detection systems, etc.
During the process of construction, the same principle of minimization of negative impact on the environment has been employed. Materials chosen for construction were examined for their sustainability, thermal response time and the period of their utility duration. The soil excavated during the period of foundation landing has been used when setting plants inside the rooms and on the rooftop.
The building has a LEED GOLD certificate issued by an international “Leadership in Energy & Environmental Design” system.
About 8 million euros have been spent through financing by the European Regional Development Fund (FEDER) in Catalonia 2007-2013 and with the support of the Ministry of Economy and Competitive Ability.


