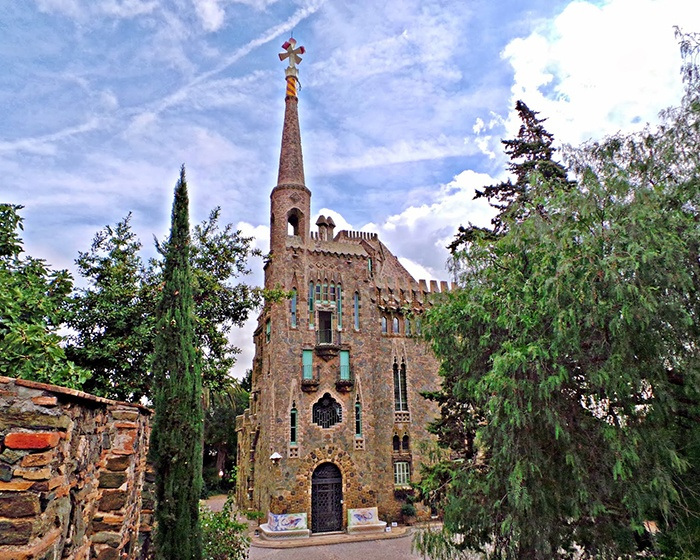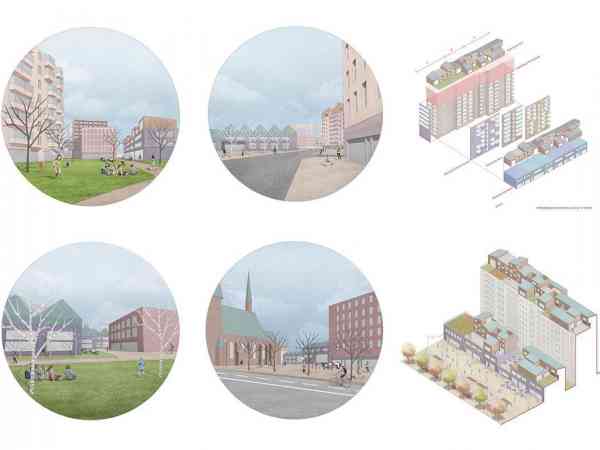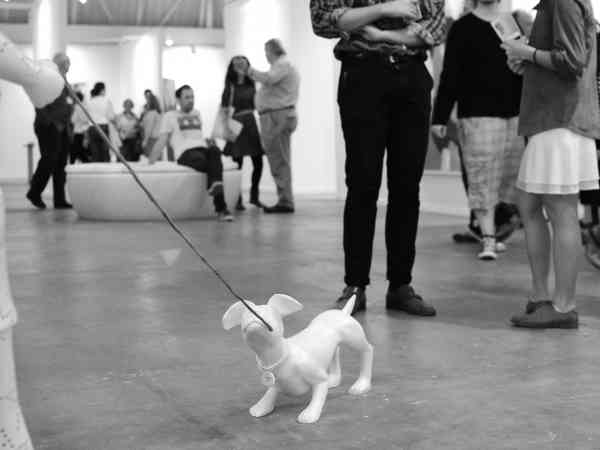Torre Bellesguard to open its doors for visitors for the first time

Starting from September 2013, it will be possible to visit one more building of a genius architect.
Bellesguard is a house with a fascinating history. The mansion is located on a hill where in the XV century the castle of King Martin I, the last ruler of Aragon, was built. The legend has it that when the king saw the place for the first time, he exclaimed: “Bell Esguard!” which is translated as “A wonderful view!” from Catalan. In 1408, at the order of the king, a castle was erected. It became the residence of Martin The Humane after the death of which the golden age of Catalonia came to its end.
In 1900, the widow of Jaume Figueres, a good friend of Antonio Gaudi, reached the architect. The fact is that Figueres, a merchant, had always wanted to build a house for his family in such an unusual place. His wife, Maria Sagues, was carried away by the works of Gaudi, she decided to do her husband’s will by ordering an architectural project for a house which had to become a unique symbol of Catalonia and a memory of its great history. The house is also called Casa Figueres.
The project became patriotic for Antonio Gaudi. The architect carefully kept the ruins of the king’s residence. The building was designed in the medieval style; it had to overlook the nearby buildings like a rock, like a symbol of the past. One of the goals of the architect was to integrate the house into the nearby environment in such a way that it would create the feeling of having been situated there forever.
The building is located on one of the sides of Tibidabo Mountain with wonderful panoramic views of Barcelona and the Mediterranean Sea.
Ceramic mosaic in the shape of bright blue fish with crowns at the main entrance to Bellesguard is a symbol of the fact that Catalonia used to be a great maritime power.
The building is small.The foundation is square with its diagonals being oriented to cardinal points which creates different light effects during the day. The size of the cross, the difference between the orientation of the walls and the roof slopes make the building design dynamic and create the effect of a rotating weather vane on top of a spire. The building itself streams up intensively. The height of the building is two times bigger than its width, 33 metres from the foundation to the upper part of the cross making the spire go up and fill all the building with light. The south-east part accommodates a trapezoid-shaped bay window catching the first sun beams of the day.
One of the most interesting project details is a complicated passage system under the roof. A spiral staircase goes up to the terrace with unforgettable views of Barcelona. Extra branches lead to small terraces in remote parts of the house.
One of the peculiarities of the house decoration is the use of stone mosaic made in special plaster forms. It allowed the architect to decorate twisted columns, rainwater pipes and jambs with small mosaic elements.
A small building for a water pump was designed and built in the residence. The building looks like a dragon the spine of which was laid out with the help of sharp-cornered stones.
In 1944 the building came into possession of Luis Molas who created a small hospital in it. The following decades the house was used just as residential real estate in Barcelona until the grandsons of the last owner of Bellesguard, Amelia Roce, decided to adapt the residence for future visits.
The grand opening will take place on the 17th of September 2013. It will be open from Monday to Friday from 10 a.m. to 7 p.m in summer season and from 10 a.m. to 4 p.m. in winter season.
The address is Carrer de Bellesguard, 16-20, Barcelona.


