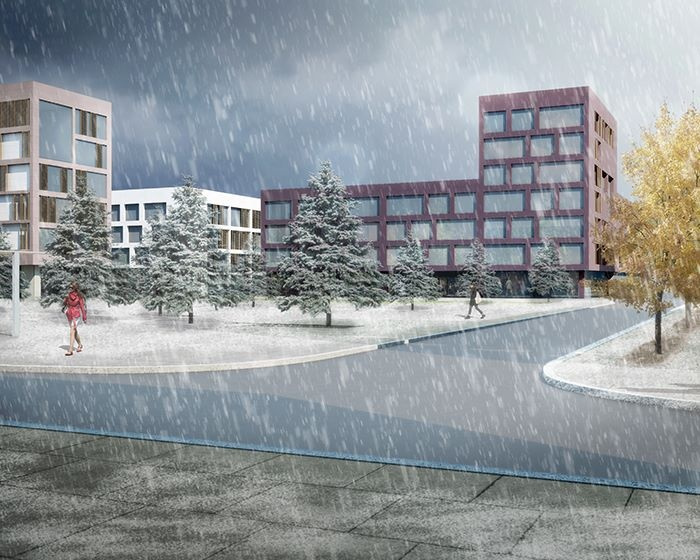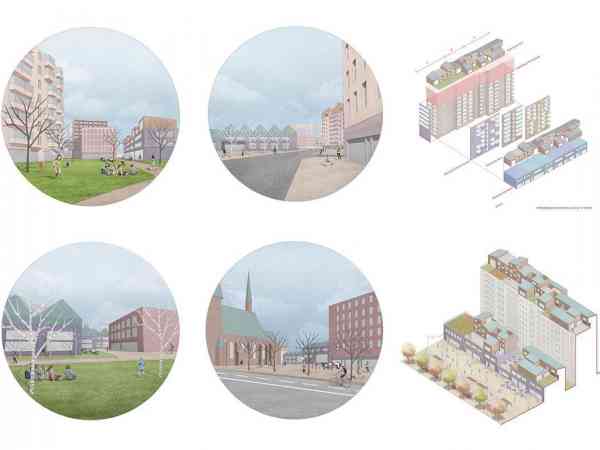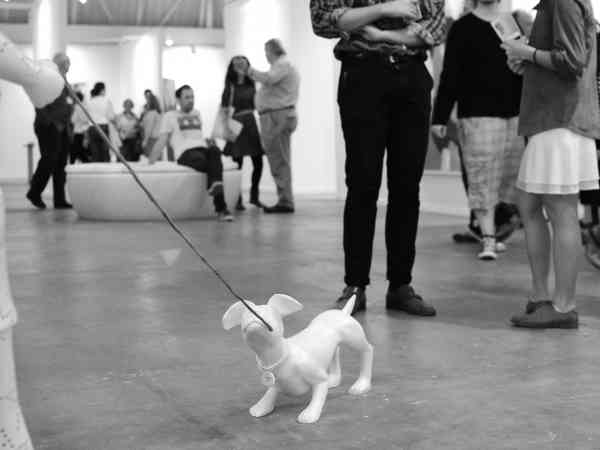Top House Realty project for Zvenigorod housing development

Robert Podjapolskis, head of Top House Realty architecture department, has presented his project to an international competition of architectural and town-planning concept for the development of a 227 hectare territory in the town of Zvenigorod located in the Moscow region. The territory is situated on a bank of the Moscow River in close vicinity to the historical centre.
Project name: “Mixed structures as a model of territorial subsystem integration”.
Project aim – creation of steady flows between different elements of a natural landscape and integration with the existing city morphology through the implementation of a multifunctional city element combining a linear park and a trade-leisure artery into an asymmetrical organizational net. Such a functional combination will allow to actively use the suggested city system at any time.
Description. The texture of the designed area consists of several orthogonal structures with a changing geometry. A multifunctional wedge-shaped insertion is formed at the junction of the northern and the southern parts of the district. This wedge-shaped insertion includes a linear park connecting the green spaces surrounding the district in the south. In the north, there is a trade-leisure artery with small commercial buildings aimed at helping to vivify the social life of the area. Due to such combination, a constant inflow of residents to the central artery is provided creating a new point of attraction on a city scale forming a new city centre. A wide streak of a natural park preserving its natural landscape will be kept along the river bank.
The basic principle of the city living space construction is an orthogonal net structure with a complex rhythm. The subunits (housing complexes) differ in spatial structure organization resulting in a wider variety of planning models and forms. Each housing complex has been worked out in such a way that it has its own landscape gardening, communal space and parking place structures. The residential quarters have also been individually designed by mixing lineal and quarter types of construction, uniting both of the models in order to create a green area and a pleasant environment within each quarter at the same time making it open. The suggested architectural model is very flexible, it includes very different types of modern buildings. Construction types vary from the most economical real estate in the centre of the northern part to comfortable townhouses in the area with a free layout close to a natural park by the river. The mixed shapes are the base of the architectural syntax of the district.
The streets are one of the key elements of the communal area infrastructure in the project. The transport system in the southern part has been worked out in order to reduce the vehicular movement close to the housing complexes and redirect the stream of cars to the main transport arteries. To that end, secondary roads take the form of a labyrinth with small green spaces stretching from west to east through three small squares to the river.
A scientific and business complex in the western part of the area functions as a filter separating a manufacturing area from residential districts.
The idea of integrating nature into the daily life of the residents will be realized through creating green spaces inside the housing complexes, as well as through a proportional placing of squares and parks and, to a significant extent, a lineal park uniting a forest in the western part and a natural park by the river. The suggested concept includes different types of natural spaces from undeveloped sites (a natural park by the river) to private green systems for public use (gardens, squares, lineal park).
The morphological and functional complexity as an alternative to architectural modernism experiments is one of the main ideas of the suggested architectural model. Due to the net structure, the construction of the district can be carried out gradually, by phases. The flexibility of the concept leaves open the possibility to transform the typical units of construction if the future project elaboration requires it.
Main characteristics: integrity, flexibility, wide variety of models, mixed shapes, complex rhythm.


